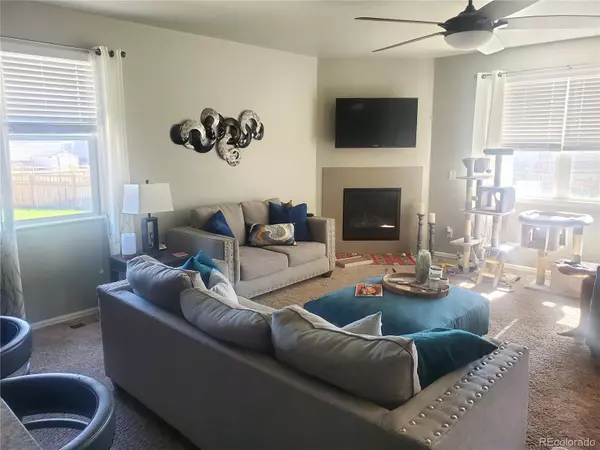$575,000
$594,999
3.4%For more information regarding the value of a property, please contact us for a free consultation.
5 Beds
3 Baths
2,830 SqFt
SOLD DATE : 02/22/2024
Key Details
Sold Price $575,000
Property Type Single Family Home
Sub Type Single Family Residence
Listing Status Sold
Purchase Type For Sale
Square Footage 2,830 sqft
Price per Sqft $203
Subdivision Brighton Crossing
MLS Listing ID 6890258
Sold Date 02/22/24
Style Contemporary
Bedrooms 5
Full Baths 1
Three Quarter Bath 2
Condo Fees $281
HOA Fees $93/qua
HOA Y/N Yes
Abv Grd Liv Area 1,661
Originating Board recolorado
Year Built 2017
Annual Tax Amount $5,318
Tax Year 2022
Lot Size 0.280 Acres
Acres 0.28
Property Description
Do note that we have a new LOWER PRICE!!! This is the very well cared for, very well maintained, open style, ranch home that you have been seeking. For those aspiring chefs the kitchen includes a gas stove and a walk-in pantry. The living room includes a ceiling fan and a gas fireplace. There are FOUR bedrooms on the main level, each with a ceiling fan. The finished basement provides a large family room, ANOTHER bedroom, and 3/4 bathroom. The home's backyard provides even more living area, a VERY large lot is landscaped and improved with a covered patio and 2 seating areas. This home accommodates Colorado's outdoors lifestyle!!! This home will sell quickly, so, hurry.
Even more is provided by the Brighton Crossing HOA, a community outdoor swimming pool and indoor and outdoor recreation facilities. This family community is proximate to Interstate Highway 76 for easy access to Metro-Denver. DIA is only about a 20 minute drive
Location
State CO
County Adams
Zoning Residential
Rooms
Basement Finished
Main Level Bedrooms 4
Interior
Interior Features Ceiling Fan(s), Entrance Foyer, High Ceilings, High Speed Internet, Kitchen Island, Open Floorplan, Pantry, Radon Mitigation System, Smoke Free
Heating Forced Air
Cooling Central Air
Flooring Carpet, Laminate, Linoleum
Fireplaces Number 1
Fireplaces Type Gas, Living Room
Fireplace Y
Appliance Dishwasher, Disposal, Dryer, Gas Water Heater, Humidifier, Microwave, Oven, Refrigerator, Washer
Laundry Laundry Closet
Exterior
Exterior Feature Private Yard, Rain Gutters
Garage Concrete
Garage Spaces 3.0
Fence Full
Utilities Available Cable Available, Electricity Connected, Natural Gas Connected, Phone Available
Roof Type Composition
Total Parking Spaces 3
Garage Yes
Building
Lot Description Cul-De-Sac, Landscaped, Level, Sprinklers In Front, Sprinklers In Rear
Sewer Public Sewer
Water Public
Level or Stories One
Structure Type Concrete,Frame,Wood Siding
Schools
Elementary Schools Northeast
Middle Schools Overland Trail
High Schools Brighton
School District School District 27-J
Others
Senior Community No
Ownership Individual
Acceptable Financing Cash, Conventional, FHA, Jumbo, VA Loan
Listing Terms Cash, Conventional, FHA, Jumbo, VA Loan
Special Listing Condition None
Pets Description Yes
Read Less Info
Want to know what your home might be worth? Contact us for a FREE valuation!

Our team is ready to help you sell your home for the highest possible price ASAP

© 2024 METROLIST, INC., DBA RECOLORADO® – All Rights Reserved
6455 S. Yosemite St., Suite 500 Greenwood Village, CO 80111 USA
Bought with You 1st Realty
GET MORE INFORMATION

Team Lead | License ID: 100041185
11315 Quivas Way, Westminster, CO, 80234, United States







