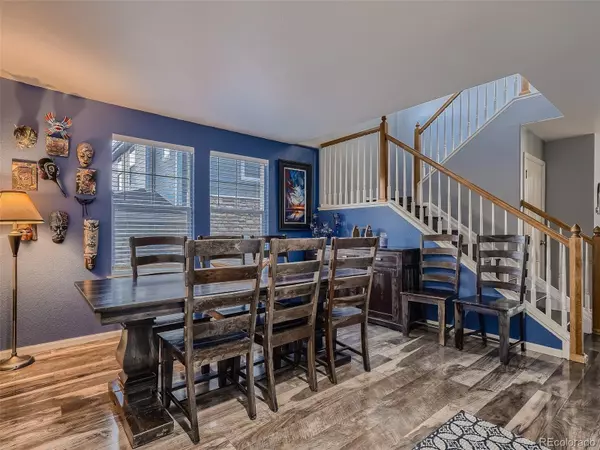$625,000
$625,000
For more information regarding the value of a property, please contact us for a free consultation.
4 Beds
4 Baths
3,059 SqFt
SOLD DATE : 03/11/2024
Key Details
Sold Price $625,000
Property Type Single Family Home
Sub Type Single Family Residence
Listing Status Sold
Purchase Type For Sale
Square Footage 3,059 sqft
Price per Sqft $204
Subdivision Auburn Hill
MLS Listing ID 9231961
Sold Date 03/11/24
Bedrooms 4
Full Baths 3
Half Baths 1
Condo Fees $65
HOA Fees $65/mo
HOA Y/N Yes
Abv Grd Liv Area 2,057
Originating Board recolorado
Year Built 2004
Annual Tax Amount $3,258
Tax Year 2022
Lot Size 5,662 Sqft
Acres 0.13
Property Description
Stunning Open Space Views with the Finished Walk-Out Basement of Your Dreams in Highly Desirable Auburn Hill! The enviable east/west orientation of this home ensures lovely sunrises and sunsets. As you step inside off the covered front porch you’ll fall in love with this open floor plan and the beautiful LVP flooring seamlessly guiding you through the grand entry. The heart of this home is undoubtedly the gourmet kitchen. Featuring stainless steel appliances, large center island, breakfast bar with room for seating, and tons of counter and cabinet space for prep and storage, this kitchen is a chef's dream come true. The sunny eat-in dining nook is an ideal spot for morning coffee or casual meals. The elegant dining room is perfect for hosting holidays and special events for years to come. The warm and inviting family room’s picture windows bring in an abundance of natural light. Cozy up by the feature gas fireplace on cooler evenings. The primary suite with stunning on-trend wide plank flooring has a spa like 5-piece en-suite bathroom with dual vanities, soaking tub, and a great walk-in closet. Two more very sizable bedrooms have adjacent full bath access that ensures convenience. The loft provides functional additional living space and the finished walk-out basement has a large recreation room perfect for a home theater, game nights, a home gym or office… An additional bedroom and full bathroom suite make a private space for guests or extended family. The manicured backyard backs onto expansive open space that provides a sense of serenity that is truly priceless. The deck makes perfect indoor/outdoor living and don’t miss the fabulous stamped concrete patio and custom pergola. Conveniently located near shopping, dining, entertainment, award winning schools, and with close proximity to Buckley AF Base and all major traffic thoroughfares. The fully owned Tesla Powerwall Solar System with EV Charger means NO electricity bill 9-10 months/year!
Location
State CO
County Arapahoe
Rooms
Basement Finished, Full, Walk-Out Access
Interior
Interior Features Breakfast Nook, Ceiling Fan(s), Eat-in Kitchen, Five Piece Bath, Kitchen Island, Open Floorplan, Primary Suite, Walk-In Closet(s)
Heating Forced Air
Cooling Central Air
Flooring Carpet, Laminate
Fireplaces Number 1
Fireplaces Type Family Room
Fireplace Y
Appliance Cooktop, Dishwasher, Disposal, Microwave, Oven, Range, Refrigerator
Laundry In Unit
Exterior
Exterior Feature Private Yard
Garage Spaces 2.0
View Meadow, Plains
Roof Type Composition
Total Parking Spaces 2
Garage Yes
Building
Lot Description Greenbelt, Open Space
Sewer Public Sewer
Water Public
Level or Stories Two
Structure Type Frame
Schools
Elementary Schools Aurora Frontier K-8
Middle Schools Aurora Frontier K-8
High Schools Vista Peak
School District Adams-Arapahoe 28J
Others
Senior Community No
Ownership Individual
Acceptable Financing Cash, Conventional, FHA, VA Loan
Listing Terms Cash, Conventional, FHA, VA Loan
Special Listing Condition None
Read Less Info
Want to know what your home might be worth? Contact us for a FREE valuation!

Our team is ready to help you sell your home for the highest possible price ASAP

© 2024 METROLIST, INC., DBA RECOLORADO® – All Rights Reserved
6455 S. Yosemite St., Suite 500 Greenwood Village, CO 80111 USA
Bought with HomeSmart
GET MORE INFORMATION

Team Lead | License ID: 100041185
11315 Quivas Way, Westminster, CO, 80234, United States







