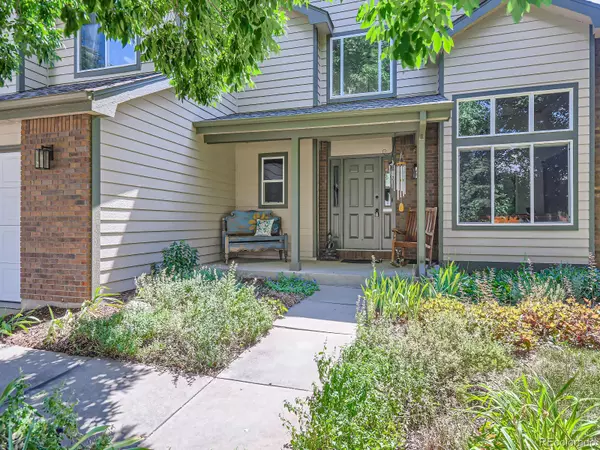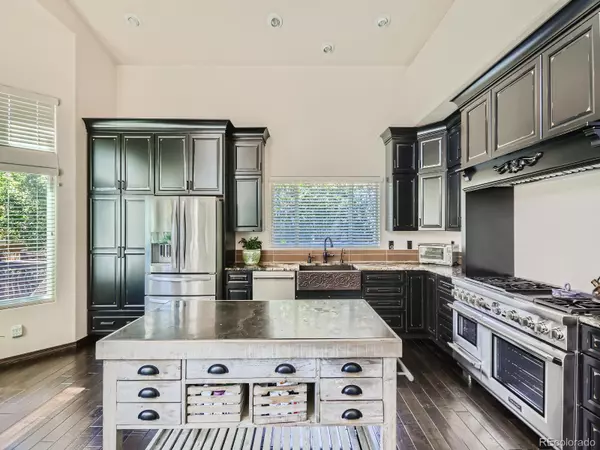$715,000
$730,000
2.1%For more information regarding the value of a property, please contact us for a free consultation.
4 Beds
4 Baths
3,307 SqFt
SOLD DATE : 03/11/2024
Key Details
Sold Price $715,000
Property Type Single Family Home
Sub Type Single Family Residence
Listing Status Sold
Purchase Type For Sale
Square Footage 3,307 sqft
Price per Sqft $216
Subdivision English Ranch
MLS Listing ID 5178374
Sold Date 03/11/24
Style Contemporary
Bedrooms 4
Full Baths 2
Half Baths 1
Three Quarter Bath 1
Condo Fees $95
HOA Fees $7/ann
HOA Y/N Yes
Abv Grd Liv Area 2,159
Originating Board recolorado
Year Built 1998
Annual Tax Amount $3,159
Tax Year 2022
Lot Size 7,840 Sqft
Acres 0.18
Property Description
Step into this exquisite English Ranch home, where every corner whispers of upgrades and sophistication. With 4 bedrooms and 4 bathrooms sprawled over 3,000 square feet, it's a canvas ready for your personal touch.
The gourmet kitchen beckons, designed for both culinary delights and social gatherings. Picture yourself with friends and family in the open, light-filled space, under cathedral ceilings that usher in natural brilliance from the sun-soaked south-facing window.
The inviting warmth of this home's interior, where richly saturated flooring embraces you in luxurious comfort. The floors, adorned in deep, vibrant hues, create a cozy atmosphere that resonates throughout. Paired with light-painted walls, the space feels both welcoming and airy.
Luxury abounds with a Thermador Professional oven boasting a warming drawer, steam oven, six burners, and a griddle. The copper sink and caressed granite countertops add an extra layer of elegance. Towering 9-foot-tall kitchen cabinets offer both storage and aesthetics, while distressed hardwood flooring on the main and upper levels exudes warmth.
Nestle by the gas fireplace for cozy moments, as it radiates comfort. And for those who thrive on connectivity, this home is linked to optical fiber internet through the city.
But that's not all - the basement is a unique haven for photographers and budding YouTubers, complete with a setup for photography and a small film studio. Even the downstairs bathroom is tailored for photographers developing their own pictures.
This dwelling is a testament to meticulous craftsmanship, where every detail reflects sophistication. Welcome to a home where comfort meets luxury, and where your personal touches will make it truly your own.
Location
State CO
County Larimer
Zoning LMN
Rooms
Basement Finished, Full
Interior
Interior Features Eat-in Kitchen, Five Piece Bath, Jet Action Tub, Open Floorplan, Pantry, Vaulted Ceiling(s), Walk-In Closet(s), Wet Bar
Heating Forced Air
Cooling Central Air
Flooring Laminate, Wood
Fireplaces Type Gas
Fireplace N
Appliance Bar Fridge, Dishwasher, Disposal, Double Oven, Humidifier, Oven, Refrigerator, Self Cleaning Oven
Exterior
Exterior Feature Private Yard, Rain Gutters, Spa/Hot Tub
Garage Spaces 3.0
Utilities Available Cable Available, Electricity Available, Electricity Connected, Internet Access (Wired), Natural Gas Available, Natural Gas Connected, Phone Available
Roof Type Composition
Total Parking Spaces 3
Garage Yes
Building
Lot Description Level, Sprinklers In Front, Sprinklers In Rear
Sewer Public Sewer
Level or Stories Two
Structure Type Brick,Frame
Schools
Elementary Schools Linton
Middle Schools Boltz
High Schools Fort Collins
School District Poudre R-1
Others
Senior Community No
Ownership Individual
Acceptable Financing Cash, Conventional, FHA, VA Loan
Listing Terms Cash, Conventional, FHA, VA Loan
Special Listing Condition None
Read Less Info
Want to know what your home might be worth? Contact us for a FREE valuation!

Our team is ready to help you sell your home for the highest possible price ASAP

© 2024 METROLIST, INC., DBA RECOLORADO® – All Rights Reserved
6455 S. Yosemite St., Suite 500 Greenwood Village, CO 80111 USA
Bought with RE/MAX Professionals
GET MORE INFORMATION

Team Lead | License ID: 100041185
11315 Quivas Way, Westminster, CO, 80234, United States







