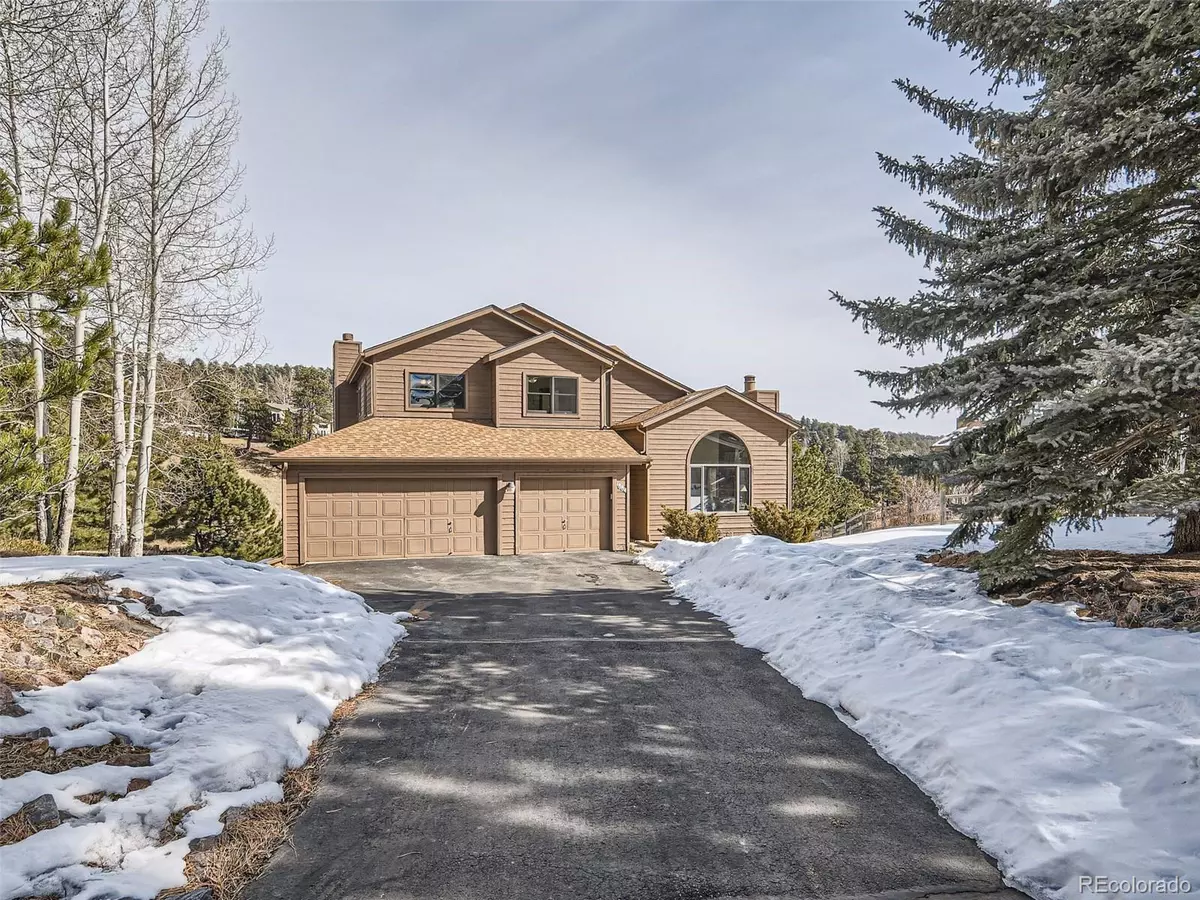$1,103,000
$1,000,000
10.3%For more information regarding the value of a property, please contact us for a free consultation.
3 Beds
4 Baths
2,496 SqFt
SOLD DATE : 03/15/2024
Key Details
Sold Price $1,103,000
Property Type Single Family Home
Sub Type Single Family Residence
Listing Status Sold
Purchase Type For Sale
Square Footage 2,496 sqft
Price per Sqft $441
Subdivision Hiwan Sixth Flg
MLS Listing ID 5415333
Sold Date 03/15/24
Bedrooms 3
Full Baths 3
Half Baths 1
Condo Fees $340
HOA Fees $28/ann
HOA Y/N Yes
Abv Grd Liv Area 2,416
Originating Board recolorado
Year Built 1990
Annual Tax Amount $6,154
Tax Year 2023
Lot Size 0.320 Acres
Acres 0.32
Property Description
Welcome to this charming fixer-upper nestled in the heart of the Hiwan community of Evergreen. While this residence may require a touch of creativity, its prime location presents a unique opportunity to transform it into the home of your dreams. Situated in a highly desirable neighborhood where property values soar, this dwelling promises not only a fantastic investment but also the chance to be a part a terrific mountain community. Nestled in the pines on a quiet little street while backing to 40 acres of open space, the location itself is a testament to the allure of this sought-after area. You'll be walking or biking distance to nearby retail, schools, Elk Meadow Open Space and Buchanan Rec Center. This home has great bones and is a canvas awaiting your personal touch, offering the prospect to reimagine and renovate to meet modern standards. Vaulted ceilings in the living, dining area and primary suite make this home feel like you're living large. The primary bedroom is spacious with a large walk in closet and en suite bathroom. New Anderson sliding glass doors on the main level were recently installed. Main level laundry room leads to spacious garage with lots of room for vehicles and outdoor adventure gear. Approximately 1,300 sq ft of walkout lower level offers opportunity add extra finished living area and still have an enormous space for storage. Home warranty valid through 1/28/2025 will be transferred at closing. Hurry- this one won't last!
Location
State CO
County Jefferson
Zoning P-D
Rooms
Basement Bath/Stubbed, Full, Unfinished, Walk-Out Access
Interior
Interior Features Breakfast Nook, Ceiling Fan(s), Eat-in Kitchen, High Ceilings, Kitchen Island, Open Floorplan, Primary Suite, Smoke Free, Vaulted Ceiling(s), Walk-In Closet(s)
Heating Forced Air, Natural Gas
Cooling Central Air
Flooring Carpet, Linoleum, Wood
Fireplaces Number 2
Fireplaces Type Family Room, Living Room
Fireplace Y
Appliance Dishwasher, Disposal, Dryer, Gas Water Heater, Oven, Refrigerator, Washer
Exterior
Exterior Feature Rain Gutters
Garage Asphalt
Garage Spaces 3.0
Fence None
Utilities Available Electricity Connected, Natural Gas Connected
View Meadow
Roof Type Composition
Total Parking Spaces 3
Garage Yes
Building
Lot Description Foothills, Open Space
Sewer Public Sewer
Water Public
Level or Stories Two
Structure Type Frame,Wood Siding
Schools
Elementary Schools Bergen Meadow/Valley
Middle Schools Evergreen
High Schools Evergreen
School District Jefferson County R-1
Others
Senior Community No
Ownership Individual
Acceptable Financing Cash, Conventional, VA Loan
Listing Terms Cash, Conventional, VA Loan
Special Listing Condition None
Read Less Info
Want to know what your home might be worth? Contact us for a FREE valuation!

Our team is ready to help you sell your home for the highest possible price ASAP

© 2024 METROLIST, INC., DBA RECOLORADO® – All Rights Reserved
6455 S. Yosemite St., Suite 500 Greenwood Village, CO 80111 USA
Bought with Keller Williams Foothills Realty, LLC
GET MORE INFORMATION

Team Lead | License ID: 100041185
11315 Quivas Way, Westminster, CO, 80234, United States







