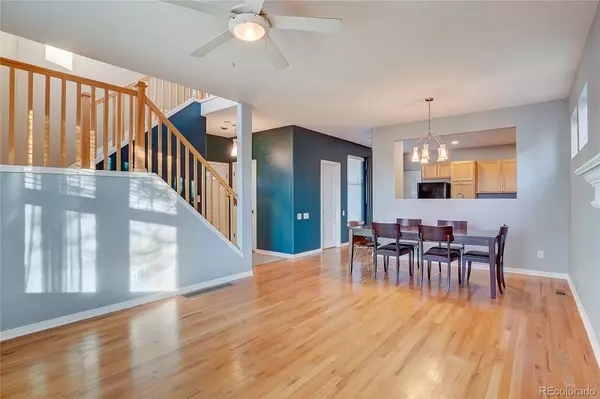$575,000
$575,000
For more information regarding the value of a property, please contact us for a free consultation.
3 Beds
3 Baths
1,688 SqFt
SOLD DATE : 03/22/2024
Key Details
Sold Price $575,000
Property Type Single Family Home
Sub Type Single Family Residence
Listing Status Sold
Purchase Type For Sale
Square Footage 1,688 sqft
Price per Sqft $340
Subdivision Harvest Park
MLS Listing ID 5920772
Sold Date 03/22/24
Bedrooms 3
Full Baths 2
Half Baths 1
Condo Fees $84
HOA Fees $84/mo
HOA Y/N Yes
Abv Grd Liv Area 1,688
Originating Board recolorado
Year Built 2003
Annual Tax Amount $2,717
Tax Year 2022
Lot Size 3,920 Sqft
Acres 0.09
Property Description
Welcome to the idyllic Harvest Park community in charming Fort Collins, where this delightful residence awaits you.
Nestled on a fantastic corner lot, this home exudes timeless appeal with its classic front porch and quintessential white picket fence. The location is ideal, situated just across the street from the inviting Harmony Park, clubhouse, and pool, providing a picturesque backdrop for your everyday life. Step inside this charming abode, and you'll be greeted by a well-thought-out open layout that seamlessly combines the living and dining areas, adorned with beautiful hardwood floors. A cozy fireplace adds warmth and character, creating a perfect setting for relaxation and entertaining. The spacious kitchen is a chefs delight, featuring ample warm wood cabinetry, checkerboard flooring, and generous countertop space. Accessible from the kitchen is a private patio, extending your living space to the outdoors, and convenient garage access enhances daily convenience. Upstairs, the allure continues with a private balcony, providing a serene retreat to enjoy your morning coffee or unwind in the evening. The upper-level loft offers versatility, whether utilized as a home office or a playroom for the family. All bedrooms are thoughtfully placed on the upper level, with the primary bedroom strategically located opposite the guest bedrooms, ensuring privacy. The upper-level laundry room adds a practical touch to your daily routine. The yard is landscaped with low water native Colorado plants and irrigated by a drip system. Updates abound in this south west facing meticulously maintained home, with a new roof, new fence, several new windows, newer A/C, newer furnace, and brand-new carpet, and paint providing a turnkey living experience. Your dream home awaits in this inviting corner of Harvest Park—welcome to a life of comfort, style, and community in Fort Collins!
Location
State CO
County Larimer
Zoning LMN
Rooms
Basement Crawl Space, Unfinished
Interior
Interior Features Ceiling Fan(s), Entrance Foyer, Five Piece Bath, Laminate Counters, Open Floorplan, Walk-In Closet(s)
Heating Forced Air
Cooling Central Air
Flooring Carpet, Vinyl, Wood
Fireplaces Number 1
Fireplaces Type Gas, Gas Log, Living Room
Fireplace Y
Appliance Cooktop, Dishwasher, Disposal, Dryer, Microwave, Refrigerator, Self Cleaning Oven, Washer
Exterior
Exterior Feature Balcony, Lighting, Private Yard, Rain Gutters
Garage Spaces 2.0
Fence Full
Utilities Available Cable Available, Electricity Connected, Phone Available
Roof Type Composition
Total Parking Spaces 2
Garage Yes
Building
Lot Description Corner Lot, Sprinklers In Front, Sprinklers In Rear
Sewer Public Sewer
Water Public
Level or Stories Two
Structure Type Wood Siding
Schools
Elementary Schools Zach
Middle Schools Preston
High Schools Fossil Ridge
School District Poudre R-1
Others
Senior Community No
Ownership Individual
Acceptable Financing Cash, Conventional, FHA, VA Loan
Listing Terms Cash, Conventional, FHA, VA Loan
Special Listing Condition None
Pets Description Cats OK, Dogs OK, Yes
Read Less Info
Want to know what your home might be worth? Contact us for a FREE valuation!

Our team is ready to help you sell your home for the highest possible price ASAP

© 2024 METROLIST, INC., DBA RECOLORADO® – All Rights Reserved
6455 S. Yosemite St., Suite 500 Greenwood Village, CO 80111 USA
Bought with Orchard Brokerage LLC
GET MORE INFORMATION

Team Lead | License ID: 100041185
11315 Quivas Way, Westminster, CO, 80234, United States







