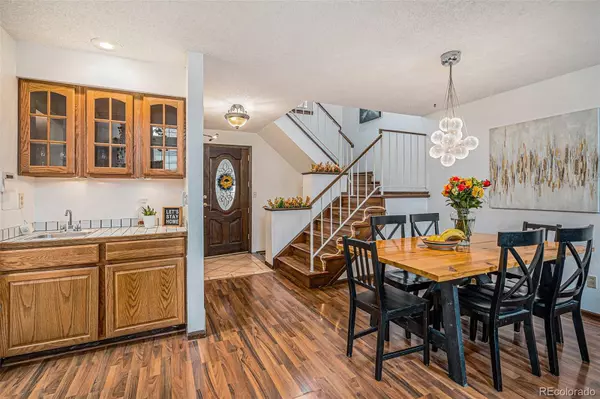$445,000
$435,000
2.3%For more information regarding the value of a property, please contact us for a free consultation.
4 Beds
4 Baths
2,667 SqFt
SOLD DATE : 04/12/2024
Key Details
Sold Price $445,000
Property Type Townhouse
Sub Type Townhouse
Listing Status Sold
Purchase Type For Sale
Square Footage 2,667 sqft
Price per Sqft $166
Subdivision Woodrim
MLS Listing ID 1611998
Sold Date 04/12/24
Bedrooms 4
Full Baths 1
Half Baths 1
Three Quarter Bath 2
Condo Fees $298
HOA Fees $298/mo
HOA Y/N Yes
Abv Grd Liv Area 1,714
Originating Board recolorado
Year Built 1980
Annual Tax Amount $1,627
Tax Year 2022
Lot Size 1,742 Sqft
Acres 0.04
Property Description
Welcome home to this delightful townhome nestled in the Woodrim Subdivision. The main floor features a spacious living room adorned with vaulted ceilings, a warm gas fireplace, expansive windows, a sliding glass door, and skylights that infuse the space with natural light. The kitchen offers direct access to the back patio and outdoor area, perfect for seamless outdoor entertaining. Adjacent to the kitchen is a formal dining area, enhancing the convenience of hosting guests. Upstairs, a charming loft awaits, offering versatility as a serene reading nook or flexible space according to your needs. The second floor hosts two generously sized bedrooms and a full bathroom, providing comfortable and tranquil living quarters. The fully finished basement adds additional space with a family room, a versatile non-conforming bedroom, a convenient 3/4 ensuite bathroom, and an oversized laundry room. Conveniently located near the Iliff light-rail station, Buckley Space Force, and an array of shops including the Aurora Town Center and restaurants, this property offers both accessibility and charm. Additionally, enjoy the luxury of a heated sidewalk extending from the entry fence to the front door, adding both convenience and comfort during the snowy season.
Location
State CO
County Arapahoe
Rooms
Basement Finished
Main Level Bedrooms 1
Interior
Interior Features Ceiling Fan(s), Eat-in Kitchen, Entrance Foyer, Primary Suite, Smoke Free, Solid Surface Counters, Tile Counters, Vaulted Ceiling(s), Wet Bar
Heating Forced Air
Cooling Central Air
Flooring Laminate, Tile
Fireplaces Number 2
Fireplaces Type Basement, Gas, Living Room
Fireplace Y
Appliance Dishwasher, Disposal, Dryer, Gas Water Heater, Humidifier, Microwave, Range, Refrigerator, Sump Pump, Washer
Laundry In Unit
Exterior
Garage Concrete, Dry Walled, Floor Coating, Storage
Garage Spaces 2.0
Fence Partial
Utilities Available Cable Available, Electricity Connected, Internet Access (Wired)
Roof Type Composition
Total Parking Spaces 2
Garage Yes
Building
Sewer Public Sewer
Water Public
Level or Stories Two
Structure Type Brick,Frame,Wood Siding
Schools
Elementary Schools Jewell
Middle Schools Aurora Hills
High Schools Gateway
School District Adams-Arapahoe 28J
Others
Senior Community No
Ownership Estate
Acceptable Financing Cash, Conventional, FHA, VA Loan
Listing Terms Cash, Conventional, FHA, VA Loan
Special Listing Condition None
Pets Description Cats OK, Dogs OK
Read Less Info
Want to know what your home might be worth? Contact us for a FREE valuation!

Our team is ready to help you sell your home for the highest possible price ASAP

© 2024 METROLIST, INC., DBA RECOLORADO® – All Rights Reserved
6455 S. Yosemite St., Suite 500 Greenwood Village, CO 80111 USA
Bought with Keller Williams Preferred Realty
GET MORE INFORMATION

Team Lead | License ID: 100041185
11315 Quivas Way, Westminster, CO, 80234, United States







