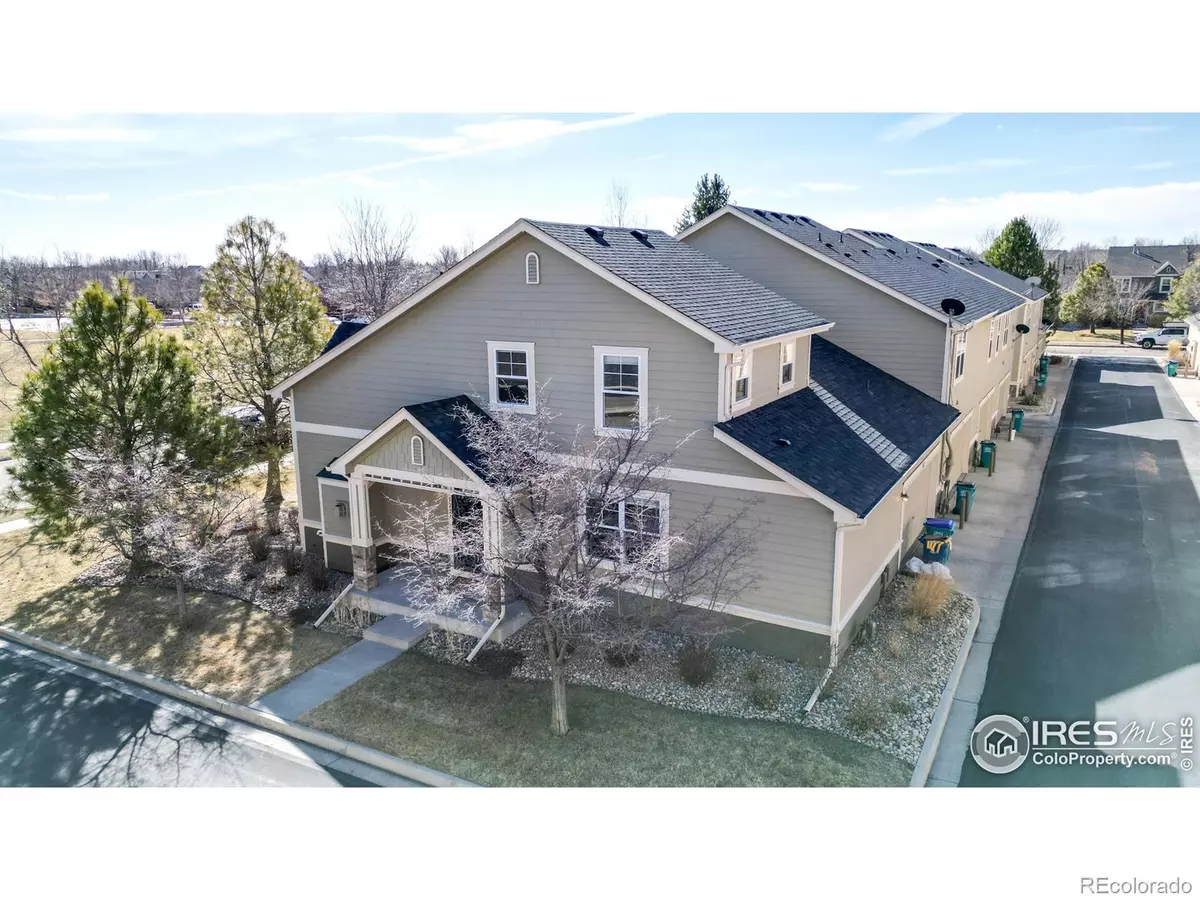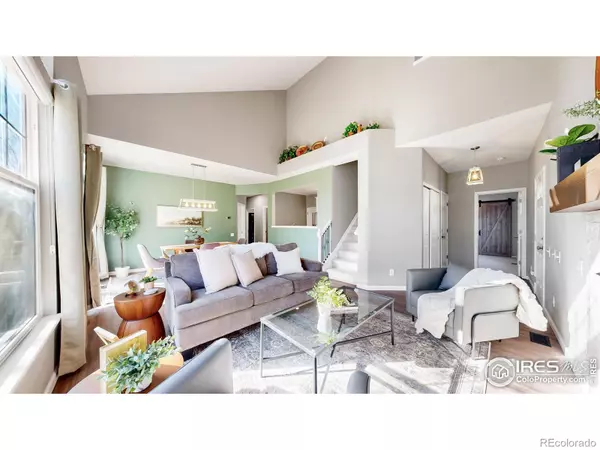$511,500
$500,000
2.3%For more information regarding the value of a property, please contact us for a free consultation.
3 Beds
3 Baths
1,677 SqFt
SOLD DATE : 04/12/2024
Key Details
Sold Price $511,500
Property Type Multi-Family
Sub Type Multi-Family
Listing Status Sold
Purchase Type For Sale
Square Footage 1,677 sqft
Price per Sqft $305
Subdivision Harvest Park
MLS Listing ID IR1004326
Sold Date 04/12/24
Bedrooms 3
Full Baths 1
Half Baths 1
Three Quarter Bath 1
Condo Fees $396
HOA Fees $396/mo
HOA Y/N Yes
Abv Grd Liv Area 1,677
Originating Board recolorado
Year Built 2003
Annual Tax Amount $2,485
Tax Year 2022
Lot Size 3,049 Sqft
Acres 0.07
Property Description
This Harvest Park townhome masterpiece is gorgeous and move-in ready! Step inside to a grand entryway that leads to a meticulously designed interior, highlighted by soaring ceilings and abundant natural light. Many upgrades include: Quartz counters, Undermount farmhouse sink, Stainless steel appliances, New backsplash, Main floor bathroom features, Spacious white & gray painted cabinets, Light fixtures, Luxury vinyl planking on main level, Tankless water heater, Mantle over Fireplace. This exquisite home features 2 large master suites with lavish en-suite bathrooms and a non-conforming bedroom (also used as an large office). Also enjoy a useful loft/workspace upstairs, unfinished basement for your storage needs and enclosed patio facing the morning sunrise and adjacent park/open space. The Attached 2-car garage is a luxury you cannot do without. Don't forget that right across street is an open space/park which includes the neighborhood pool & community clubhouse, all located in a premier Fort Collins neighborhood, known for its peaceful, high-quality lifestyle. Shows easily, swing by for a look that will prove to be very much worth it!
Location
State CO
County Larimer
Zoning LMN
Rooms
Basement Bath/Stubbed, Crawl Space, Full, Unfinished
Main Level Bedrooms 2
Interior
Interior Features Eat-in Kitchen, Open Floorplan, Pantry, Vaulted Ceiling(s), Walk-In Closet(s)
Heating Forced Air
Cooling Ceiling Fan(s), Central Air
Flooring Wood
Fireplaces Type Gas, Living Room
Fireplace N
Appliance Dishwasher, Dryer, Microwave, Oven, Refrigerator, Washer
Laundry In Unit
Exterior
Garage Spaces 2.0
Utilities Available Cable Available, Electricity Available, Internet Access (Wired), Natural Gas Available
Roof Type Composition
Total Parking Spaces 2
Garage Yes
Building
Lot Description Level, Open Space
Sewer Public Sewer
Water Public
Level or Stories Two
Structure Type Brick,Wood Frame
Schools
Elementary Schools Bacon
Middle Schools Preston
High Schools Fossil Ridge
School District Poudre R-1
Others
Ownership Individual
Acceptable Financing Cash, Conventional, FHA, VA Loan
Listing Terms Cash, Conventional, FHA, VA Loan
Pets Description Cats OK, Dogs OK
Read Less Info
Want to know what your home might be worth? Contact us for a FREE valuation!

Our team is ready to help you sell your home for the highest possible price ASAP

© 2024 METROLIST, INC., DBA RECOLORADO® – All Rights Reserved
6455 S. Yosemite St., Suite 500 Greenwood Village, CO 80111 USA
Bought with eXp Realty LLC
GET MORE INFORMATION

Team Lead | License ID: 100041185
11315 Quivas Way, Westminster, CO, 80234, United States







