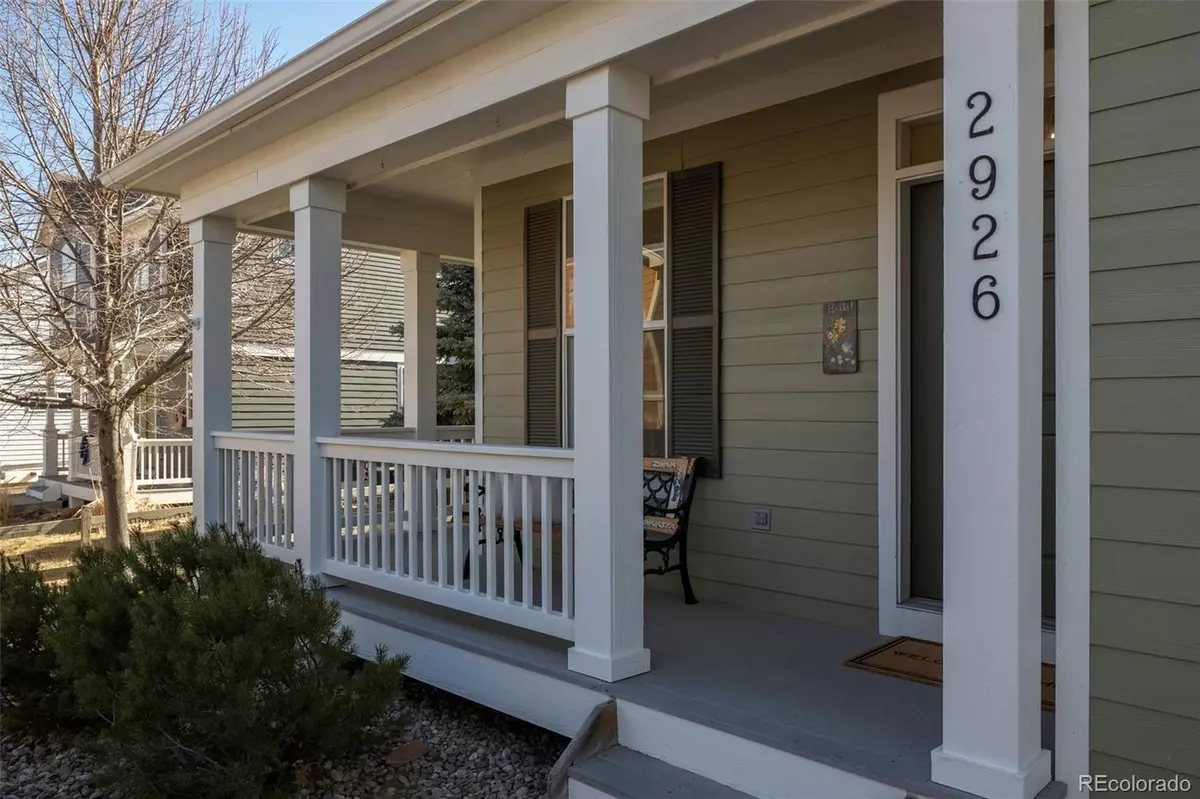$998,000
$998,000
For more information regarding the value of a property, please contact us for a free consultation.
3 Beds
4 Baths
2,873 SqFt
SOLD DATE : 04/26/2024
Key Details
Sold Price $998,000
Property Type Single Family Home
Sub Type Single Family Residence
Listing Status Sold
Purchase Type For Sale
Square Footage 2,873 sqft
Price per Sqft $347
Subdivision Indian Peaks Flg 15
MLS Listing ID 9705992
Sold Date 04/26/24
Style Contemporary
Bedrooms 3
Full Baths 2
Half Baths 1
Three Quarter Bath 1
Condo Fees $137
HOA Fees $137/mo
HOA Y/N Yes
Abv Grd Liv Area 2,022
Originating Board recolorado
Year Built 2000
Annual Tax Amount $5,315
Tax Year 2023
Lot Size 5,662 Sqft
Acres 0.13
Property Description
Showings Start March 8th! Wonderful opportunity in desirable Indian Peaks West!! A wrap-around covered front porch welcomes you to this happy home tucked back off the street and with a fully fenced yard for kiddos or furry friends. The light & bright interior offers an abundance of windows, wood flooring on the entire main floor & a modern kitchen with white cabinets, slab granite counters, stainless appliances & center island open out to a cozy family room with gas fireplace. The upper floor has all new carpet, 3 bedrooms plus a flexible loft/office space. The primary suite boasts a brand new updated 5-piece bath with designer tile, modern quartz counters, large soaking tub & newly tiled shower. Retreat to the finished basement w/ a office space/non-conforming 4th bedroom, bath with shower & large rec room, perfect for movie or game night. Enjoy summer nights on the back patio in between the home & detached garage or walk to the nearby neighborhood parks. This wonderful neighborhood also showcases the Indian Peaks Golf Course, is convenient to terrific restaurants & boutique shops & pulls to BVSD top-rated schools including Douglass Elementary!
Location
State CO
County Boulder
Zoning Resi
Rooms
Basement Finished, Full, Interior Entry
Interior
Interior Features Five Piece Bath, Granite Counters, Kitchen Island, Quartz Counters, Radon Mitigation System, Smoke Free, Solid Surface Counters, Vaulted Ceiling(s), Walk-In Closet(s)
Heating Forced Air, Natural Gas
Cooling Central Air
Flooring Carpet, Wood
Fireplaces Number 1
Fireplaces Type Family Room, Gas
Fireplace Y
Appliance Cooktop, Disposal, Gas Water Heater, Microwave, Refrigerator, Self Cleaning Oven
Laundry In Unit
Exterior
Garage Spaces 2.0
Fence Full
Utilities Available Cable Available, Electricity Connected, Natural Gas Connected
Roof Type Composition
Total Parking Spaces 2
Garage No
Building
Lot Description Cul-De-Sac, Landscaped, Sprinklers In Front, Sprinklers In Rear
Foundation Slab
Sewer Public Sewer
Water Public
Level or Stories Two
Structure Type Frame
Schools
Elementary Schools Douglass
Middle Schools Platt
High Schools Centaurus
School District Boulder Valley Re 2
Others
Senior Community No
Ownership Corporation/Trust
Acceptable Financing Cash, Conventional, Jumbo
Listing Terms Cash, Conventional, Jumbo
Special Listing Condition None
Pets Description Cats OK, Dogs OK
Read Less Info
Want to know what your home might be worth? Contact us for a FREE valuation!

Our team is ready to help you sell your home for the highest possible price ASAP

© 2024 METROLIST, INC., DBA RECOLORADO® – All Rights Reserved
6455 S. Yosemite St., Suite 500 Greenwood Village, CO 80111 USA
Bought with RE/MAX of Boulder
GET MORE INFORMATION

Team Lead | License ID: 100041185
11315 Quivas Way, Westminster, CO, 80234, United States







