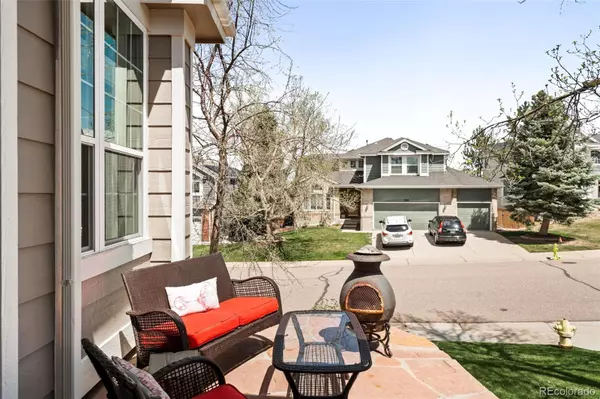$949,000
$895,000
6.0%For more information regarding the value of a property, please contact us for a free consultation.
6 Beds
6 Baths
4,306 SqFt
SOLD DATE : 06/05/2024
Key Details
Sold Price $949,000
Property Type Single Family Home
Sub Type Single Family Residence
Listing Status Sold
Purchase Type For Sale
Square Footage 4,306 sqft
Price per Sqft $220
Subdivision Eastridge
MLS Listing ID 6556239
Sold Date 06/05/24
Bedrooms 6
Full Baths 3
Three Quarter Bath 3
Condo Fees $189
HOA Fees $63/qua
HOA Y/N Yes
Abv Grd Liv Area 3,103
Originating Board recolorado
Year Built 1995
Annual Tax Amount $5,705
Tax Year 2023
Lot Size 9,147 Sqft
Acres 0.21
Property Sub-Type Single Family Residence
Property Description
Nestled on an exclusive corner lot, this Richmond 'Chardonnay model' epitomizes luxury living. Boasting 6 bedrooms and 6 bathrooms, this home features an open concept design flooded with natural light. The kitchen, adorned with granite counters and stainless steel appliances, seamlessly connects to the formal living and dining rooms. A main level office, complete with built-in cabinetry and custom lighting, offers versatility. The expansive master suite includes a lavish 5-piece bath with heated floors and a jet tub. For added convenience, both main and basement levels feature laundry facilities. The finished walkout basement presents an ideal mother-in-law suite, complete with a full kitchen, 2 bedrooms, and 2 baths. Fresh interior paint in 2019 adds a modern touch to this timeless home. With a 3-car attached garage, ample storage is ensured. Step outside to the backyard oasis, featuring a 500sq ft deck, perfect for summer gatherings, while the side yard boasts a private dog run. Situated on a quiet cul-de-sac, this home enjoys the amenities of Douglas County Schools and a vibrant community. HOA perks include access to a clubhouse, community pool, fitness facility, indoor hot tub, sauna, tennis courts, and more. Don't miss the opportunity to make this exquisite residence yours!
Location
State CO
County Douglas
Zoning PDU
Rooms
Basement Exterior Entry, Finished, Full, Sump Pump, Walk-Out Access
Interior
Interior Features Built-in Features, Ceiling Fan(s), Eat-in Kitchen, Five Piece Bath, Granite Counters, High Ceilings, In-Law Floor Plan, Kitchen Island, Open Floorplan, Pantry, Primary Suite, Tile Counters, Vaulted Ceiling(s), Walk-In Closet(s)
Heating Forced Air, Natural Gas, Radiant
Cooling Central Air, Evaporative Cooling
Flooring Carpet, Laminate, Tile, Wood
Fireplaces Number 1
Fireplaces Type Family Room
Fireplace Y
Appliance Convection Oven, Dishwasher, Disposal, Dryer, Oven, Range, Refrigerator, Washer
Exterior
Exterior Feature Balcony, Dog Run, Garden, Private Yard
Garage Spaces 3.0
Fence Full
Utilities Available Cable Available, Electricity Available, Electricity Connected
View Mountain(s)
Roof Type Composition
Total Parking Spaces 3
Garage Yes
Building
Lot Description Corner Lot, Cul-De-Sac, Sprinklers In Front, Sprinklers In Rear
Sewer Public Sewer
Water Public
Level or Stories Two
Structure Type Brick,Frame,Other,Wood Siding
Schools
Elementary Schools Eagle Ridge
Middle Schools Cresthill
High Schools Highlands Ranch
School District Douglas Re-1
Others
Senior Community No
Ownership Individual
Acceptable Financing Cash, Conventional, FHA, VA Loan
Listing Terms Cash, Conventional, FHA, VA Loan
Special Listing Condition None
Read Less Info
Want to know what your home might be worth? Contact us for a FREE valuation!

Our team is ready to help you sell your home for the highest possible price ASAP

© 2025 METROLIST, INC., DBA RECOLORADO® – All Rights Reserved
6455 S. Yosemite St., Suite 500 Greenwood Village, CO 80111 USA
Bought with The Agency - Denver
GET MORE INFORMATION
Team Lead | License ID: 100041185







