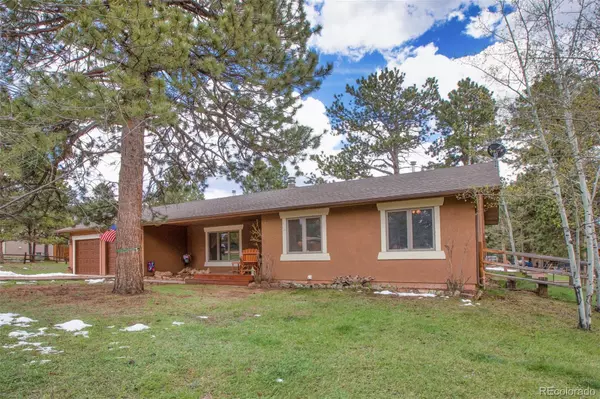$540,000
$550,000
1.8%For more information regarding the value of a property, please contact us for a free consultation.
3 Beds
2 Baths
1,486 SqFt
SOLD DATE : 06/21/2024
Key Details
Sold Price $540,000
Property Type Single Family Home
Sub Type Single Family Residence
Listing Status Sold
Purchase Type For Sale
Square Footage 1,486 sqft
Price per Sqft $363
Subdivision Paint Pony Ranch Club
MLS Listing ID 1811631
Sold Date 06/21/24
Bedrooms 3
Full Baths 1
Three Quarter Bath 1
HOA Y/N No
Abv Grd Liv Area 1,486
Originating Board recolorado
Year Built 1978
Annual Tax Amount $1,950
Tax Year 2023
Lot Size 0.470 Acres
Acres 0.47
Property Description
Nestled amidst the picturesque mountains, this charming ranch-style home offers a perfect blend of rustic tranquility and modern comfort. Situated on a sprawling half-acre yard, the property boasts ample space for outdoor activities, gardening, and relaxation in the hot tub while soaking, surrounded by nature. Step inside to discover a beautifully decorated interior, where cozy warmth welcomes you at every turn. Laminate flooring throughout enhances the home's inviting atmosphere while ensuring easy maintenance and durability. The heart of the home is a spacious living area, where a crackling fireplace invites gatherings on chilly evenings, creating an ambiance for unwinding from the day. The well-appointed kitchen features modern appliances, ample cabinet storage, and a convenient breakfast bar for casual dining. Adjacent is a bright dining area, perfect for enjoying home-cooked meals with guests. Retreat to the comfort of three bedrooms, each offering peaceful sanctuaries for rest and relaxation. The master suite boasts its own private bath and includes a walk-in closet. Conveniently located close to town amenities and schools, this mountain retreat offers the perfect combination of seclusion and accessibility.
Location
State CO
County Teller
Zoning R-1
Rooms
Basement Crawl Space
Main Level Bedrooms 3
Interior
Interior Features Ceiling Fan(s), Open Floorplan, Solid Surface Counters, Hot Tub, Walk-In Closet(s)
Heating Forced Air, Natural Gas
Cooling Other
Flooring Laminate
Fireplaces Number 1
Fireplaces Type Free Standing, Living Room, Wood Burning
Fireplace Y
Appliance Dishwasher, Disposal, Dryer, Microwave, Oven, Range, Refrigerator, Self Cleaning Oven, Washer
Exterior
Exterior Feature Spa/Hot Tub
Garage Driveway-Dirt, Oversized
Garage Spaces 2.0
Fence Partial
Utilities Available Electricity Connected, Natural Gas Connected
View Mountain(s)
Roof Type Composition
Total Parking Spaces 2
Garage Yes
Building
Lot Description Cul-De-Sac, Landscaped, Level, Many Trees, Mountainous
Foundation Block
Sewer Public Sewer
Water Public
Level or Stories One
Structure Type Frame,Stucco
Schools
Elementary Schools Columbine
Middle Schools Woodland Park
High Schools Woodland Park
School District Woodland Park Re-2
Others
Senior Community No
Ownership Individual
Acceptable Financing Cash, Conventional, FHA, VA Loan
Listing Terms Cash, Conventional, FHA, VA Loan
Special Listing Condition None
Read Less Info
Want to know what your home might be worth? Contact us for a FREE valuation!

Our team is ready to help you sell your home for the highest possible price ASAP

© 2024 METROLIST, INC., DBA RECOLORADO® – All Rights Reserved
6455 S. Yosemite St., Suite 500 Greenwood Village, CO 80111 USA
Bought with RE/MAX Properties Inc
GET MORE INFORMATION

Team Lead | License ID: 100041185
11315 Quivas Way, Westminster, CO, 80234, United States







