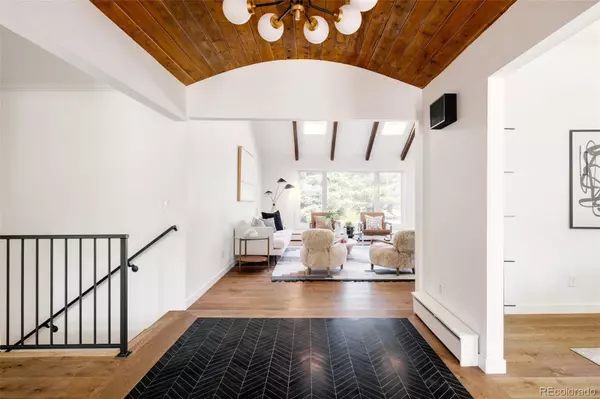$2,886,365
$2,900,000
0.5%For more information regarding the value of a property, please contact us for a free consultation.
5 Beds
4 Baths
5,303 SqFt
SOLD DATE : 06/25/2024
Key Details
Sold Price $2,886,365
Property Type Single Family Home
Sub Type Single Family Residence
Listing Status Sold
Purchase Type For Sale
Square Footage 5,303 sqft
Price per Sqft $544
Subdivision Greenwood Highlands
MLS Listing ID 5794958
Sold Date 06/25/24
Style Traditional
Bedrooms 5
Full Baths 1
Three Quarter Bath 3
Condo Fees $75
HOA Fees $75/mo
HOA Y/N Yes
Abv Grd Liv Area 3,116
Originating Board recolorado
Year Built 1979
Annual Tax Amount $8,186
Tax Year 2023
Lot Size 0.780 Acres
Acres 0.78
Property Description
Welcome to Greenwood Highlands! Nestled on a cul-de-sac in a secluded neighborhood, this 1979 ranch-style home has been completely renovated for modern living. An oversized Chef’s kitchen with Thermador appliances boasts plenty of counter space for cooking and entertaining. Wall-to-wall glass doors open to a large patio and fire pit. This home is certain to become a favorite place to gather with loved ones and friends. Vaulted ceilings with original wood beams and skylights add interest above. Wide plank wood floors, exposed brick, and a working wood burning fireplace on each floor contribute to the home’s welcoming ambiance. Sunlight floods the large office and formal dining room positioned at the front of the home. Three of the five bedrooms are on the main floor, as well as a bonus room with a built-in bed ideal for hosting overnight guests. The primary bedroom features two closets and an ensuite bathroom with a custom vanity, soaking tub and shower room. Downstairs you’ll find two bedrooms with egress windows as well as the fourth bathroom, a game area, reading nook, movie room, gym and basement bar. Outside, is an enclosed play area with a new playground and trampoline. The neighborhood pool and tennis courts are just around the corner and access to the Highline Canal is minutes away. This beautiful, one-of-a-kind home has it all!
Location
State CO
County Arapahoe
Rooms
Basement Bath/Stubbed, Crawl Space, Daylight, Finished, Full
Main Level Bedrooms 3
Interior
Interior Features Ceiling Fan(s), Eat-in Kitchen, Entrance Foyer, Five Piece Bath, High Ceilings, Jet Action Tub, Kitchen Island, Open Floorplan, Primary Suite, Radon Mitigation System, Smoke Free, Stone Counters, Utility Sink, Vaulted Ceiling(s), Walk-In Closet(s), Wet Bar
Heating Baseboard, Hot Water
Cooling Attic Fan, Central Air
Flooring Tile, Wood
Fireplaces Number 2
Fireplaces Type Basement, Great Room, Kitchen
Fireplace Y
Appliance Bar Fridge, Convection Oven, Dishwasher, Disposal, Double Oven, Dryer, Gas Water Heater, Microwave, Oven, Range, Range Hood, Refrigerator, Self Cleaning Oven, Washer, Water Purifier, Wine Cooler
Exterior
Exterior Feature Fire Pit, Gas Valve, Playground, Private Yard, Rain Gutters
Garage Circular Driveway, Concrete, Dry Walled, Heated Garage, Lighted, Oversized
Garage Spaces 3.0
Fence Full
Utilities Available Cable Available, Electricity Connected, Natural Gas Connected
Roof Type Metal
Total Parking Spaces 3
Garage Yes
Building
Lot Description Cul-De-Sac, Landscaped, Level, Many Trees, Secluded, Sprinklers In Front, Sprinklers In Rear
Foundation Slab
Sewer Public Sewer
Water Public
Level or Stories One
Structure Type Brick
Schools
Elementary Schools Cherry Hills Village
Middle Schools West
High Schools Cherry Creek
School District Cherry Creek 5
Others
Senior Community No
Ownership Agent Owner
Acceptable Financing Cash, Conventional, Jumbo
Listing Terms Cash, Conventional, Jumbo
Special Listing Condition None
Pets Description Cats OK, Dogs OK
Read Less Info
Want to know what your home might be worth? Contact us for a FREE valuation!

Our team is ready to help you sell your home for the highest possible price ASAP

© 2024 METROLIST, INC., DBA RECOLORADO® – All Rights Reserved
6455 S. Yosemite St., Suite 500 Greenwood Village, CO 80111 USA
Bought with West and Main Homes Inc
GET MORE INFORMATION

Team Lead | License ID: 100041185
11315 Quivas Way, Westminster, CO, 80234, United States







