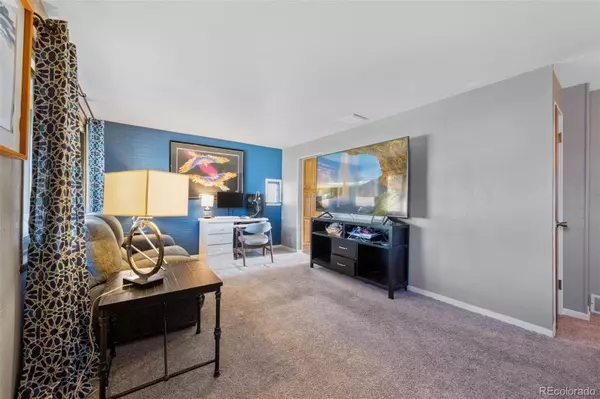$476,000
$470,000
1.3%For more information regarding the value of a property, please contact us for a free consultation.
3 Beds
2 Baths
1,786 SqFt
SOLD DATE : 07/03/2024
Key Details
Sold Price $476,000
Property Type Single Family Home
Sub Type Single Family Residence
Listing Status Sold
Purchase Type For Sale
Square Footage 1,786 sqft
Price per Sqft $266
Subdivision Morris Heights
MLS Listing ID 8579472
Sold Date 07/03/24
Style Traditional
Bedrooms 3
Full Baths 1
Three Quarter Bath 1
HOA Y/N No
Abv Grd Liv Area 995
Originating Board recolorado
Year Built 1960
Annual Tax Amount $2,782
Tax Year 2023
Lot Size 6,969 Sqft
Acres 0.16
Property Description
Great opportunity to own this brick home located in the Morris Heights neighborhood. 3 Bedroom ranch home, formal living and dining room, large kitchen with lots of cabinets and built-in pantry. Central Air. Newer paint throughout. All appliances included except freezer, mini refrigerator and 2 microwave ovens. Hardwood floors under the main level carpet except in formal dining room. Full basement features spacious family/rec room, 3rd non-conforming bedroom, open bonus room for office, exercise room or finish for 4th bedroom, large laundry area with folding table and under storage unit included as well as metal storage cabinet. New water heater 2023. The exterior of the home boasts of a welcoming front deck, covered patio 2 1/2 detached garage with work bench and built-in storage shelves, covered carport for protected parking at garage entry, huge storage shed (Toro CCR2000 4.5 horsepower gas snow blower included) Large cemented area behind garage for basketball or fenced in dog enclosure or outdoor kitchen and entertainment area; all good possibilities. 6-foot wood privacy fence on S and E side of back yard, maintenance free metal fence on N side. Attractive landscaping with sprinkler system front and back. Close proximity to Anschutz Medical Center, Aurora Town Center, I-225 and I-70 corridors. Choice of Elementary schools Park Lane or Sable. A wonderful place to call home!
Location
State CO
County Adams
Zoning R-1
Rooms
Basement Crawl Space, Finished, Interior Entry, Partial
Main Level Bedrooms 2
Interior
Interior Features Ceiling Fan(s), Laminate Counters, Pantry, Smoke Free, Walk-In Closet(s)
Heating Forced Air, Natural Gas
Cooling Central Air
Flooring Carpet, Laminate, Wood
Fireplace N
Appliance Dishwasher, Disposal, Dryer, Gas Water Heater, Oven, Range, Range Hood, Refrigerator, Self Cleaning Oven, Washer
Exterior
Exterior Feature Dog Run, Private Yard
Garage Concrete
Garage Spaces 2.0
Fence Full
Utilities Available Cable Available, Electricity Connected, Natural Gas Connected
Roof Type Composition
Total Parking Spaces 3
Garage No
Building
Lot Description Landscaped, Level, Near Public Transit, Sprinklers In Front, Sprinklers In Rear
Foundation Slab
Sewer Public Sewer
Water Public
Level or Stories One
Structure Type Brick,Frame
Schools
Elementary Schools Park Lane
Middle Schools North
High Schools Hinkley
School District Adams-Arapahoe 28J
Others
Senior Community No
Ownership Individual
Acceptable Financing Cash, Conventional, FHA, VA Loan
Listing Terms Cash, Conventional, FHA, VA Loan
Special Listing Condition None
Read Less Info
Want to know what your home might be worth? Contact us for a FREE valuation!

Our team is ready to help you sell your home for the highest possible price ASAP

© 2024 METROLIST, INC., DBA RECOLORADO® – All Rights Reserved
6455 S. Yosemite St., Suite 500 Greenwood Village, CO 80111 USA
Bought with HomeSmart
GET MORE INFORMATION

Team Lead | License ID: 100041185
11315 Quivas Way, Westminster, CO, 80234, United States







