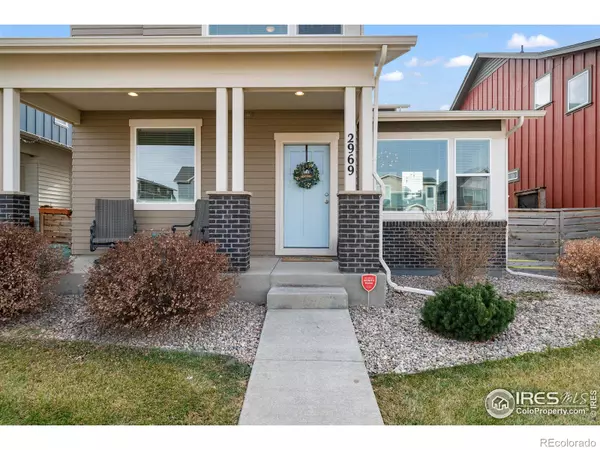$615,000
$615,000
For more information regarding the value of a property, please contact us for a free consultation.
3 Beds
3 Baths
1,948 SqFt
SOLD DATE : 08/01/2024
Key Details
Sold Price $615,000
Property Type Single Family Home
Sub Type Single Family Residence
Listing Status Sold
Purchase Type For Sale
Square Footage 1,948 sqft
Price per Sqft $315
Subdivision Mosaic
MLS Listing ID IR1001694
Sold Date 08/01/24
Style Contemporary
Bedrooms 3
Full Baths 2
Half Baths 1
Condo Fees $74
HOA Fees $74/mo
HOA Y/N Yes
Abv Grd Liv Area 1,948
Originating Board recolorado
Year Built 2018
Tax Year 2022
Lot Size 3,920 Sqft
Acres 0.09
Property Description
Enjoy the look & feel of new construction without the hassle! This stunning craftsman style home featuring 3 bedrooms, 3 bathrooms, loft space, and a luxurious outdoor patio, in the highly desired Mosaic neighborhood. Arriving through the front door, you're greeted with an open layout that seamlessly blends the large living and dining spaces. The modern kitchen boasts granite countertops, a sizable center island, stainless steel appliances and ample cabinet space. The dining room is a great space for entertaining. Outside you can cozy up on the stone patio by the gas fireplace and enjoy the ease of a zero-maintenance turf yard. The second story of the home offers two guest bedrooms, a full bathroom, a laundry room and a flex space that is perfect for a home office, living room or kids' playroom. The spacious primary at the end of the hall features vaulted ceilings, a huge walk-in closet and en-suite bath with a walk-in shower and double vanity. The 2.5 car garage gives room for plenty of storage space along with the 800+ SqFt unfinished basement, which is the perfect blank canvas for future expansion. The Mosaic neighborhood is just minutes from Old Town, I-25, hiking trails and more! Your pups will appreciate the 20-acre city park, and you will enjoy the TWO community pools right down the street! Embrace all that this ideal location has to offer in this stylish, modern and quality home!
Location
State CO
County Larimer
Zoning RES
Rooms
Basement Full, Unfinished
Interior
Interior Features Eat-in Kitchen, Kitchen Island, Open Floorplan, Vaulted Ceiling(s), Walk-In Closet(s)
Heating Forced Air
Cooling Central Air
Flooring Vinyl
Fireplace N
Appliance Dishwasher, Disposal, Dryer, Microwave, Oven, Refrigerator, Washer
Exterior
Garage Oversized
Garage Spaces 2.0
Fence Fenced
Utilities Available Electricity Available, Natural Gas Available
Roof Type Composition
Total Parking Spaces 2
Garage Yes
Building
Lot Description Level, Sprinklers In Front
Sewer Public Sewer
Water Public
Level or Stories Two
Structure Type Wood Frame
Schools
Elementary Schools Laurel
Middle Schools Lincoln
High Schools Fort Collins
School District Poudre R-1
Others
Ownership Individual
Acceptable Financing Cash, Conventional, FHA, VA Loan
Listing Terms Cash, Conventional, FHA, VA Loan
Read Less Info
Want to know what your home might be worth? Contact us for a FREE valuation!

Our team is ready to help you sell your home for the highest possible price ASAP

© 2024 METROLIST, INC., DBA RECOLORADO® – All Rights Reserved
6455 S. Yosemite St., Suite 500 Greenwood Village, CO 80111 USA
Bought with Compass - Denver
GET MORE INFORMATION

Team Lead | License ID: 100041185
11315 Quivas Way, Westminster, CO, 80234, United States







