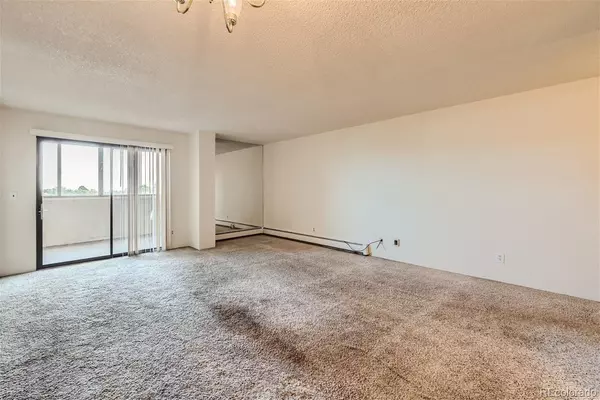$230,000
$225,000
2.2%For more information regarding the value of a property, please contact us for a free consultation.
1 Bed
1 Bath
1,052 SqFt
SOLD DATE : 08/09/2024
Key Details
Sold Price $230,000
Property Type Condo
Sub Type Condominium
Listing Status Sold
Purchase Type For Sale
Square Footage 1,052 sqft
Price per Sqft $218
Subdivision Hampden South
MLS Listing ID 9705944
Sold Date 08/09/24
Bedrooms 1
Full Baths 1
Condo Fees $402
HOA Fees $402/mo
HOA Y/N Yes
Abv Grd Liv Area 1,052
Originating Board recolorado
Year Built 1984
Annual Tax Amount $1,161
Tax Year 2023
Property Description
Looking for an affordable home you can actually own? Welcome to 7420 E Quincy Ave #405, Denver, CO 80237 – a charming 1-bedroom, 1-bathroom condo with a study, offering 1052 square feet of versatile living space in the highly sought-after Denver Tech Center (DTC) area. This property is perfect for those looking to invest in a home with potential, offering ample opportunity for sweat equity through updates and renovations.
The condo features an enclosed lanai, where you can enjoy partial mountain views year-round, making it an ideal spot for relaxation and unwinding after a long day. The additional study provides a flexible space that can be used as a home office, guest room, or creative studio, adding to the functionality of this home.
Situated in a vibrant community, this condo offers both convenience and charm. The DTC area is renowned for its bustling business district, diverse dining options, and close proximity to parks and recreational areas. You'll enjoy easy access to major highways, public transportation, and top-rated schools, making this location ideal for both work and leisure.
Don't miss the opportunity to make 7420 E Quincy Ave #405 your own. Whether you're a first-time homebuyer, an investor, or someone looking to customize a new space, this condo presents a unique chance to create the home of your dreams in one of Denver's most desirable neighborhoods. Embrace the potential and envision the possibilities that await!
Location
State CO
County Denver
Zoning R-2-A
Rooms
Main Level Bedrooms 1
Interior
Interior Features No Stairs, Pantry
Heating Hot Water
Cooling Air Conditioning-Room
Fireplace N
Appliance Dishwasher, Dryer, Oven, Refrigerator, Washer
Laundry In Unit
Exterior
Exterior Feature Balcony
Garage Spaces 1.0
View Mountain(s)
Roof Type Composition
Total Parking Spaces 1
Garage Yes
Building
Lot Description Near Public Transit
Sewer Public Sewer
Water Public
Level or Stories One
Structure Type Brick,Frame,Stucco
Schools
Elementary Schools Southmoor
Middle Schools Hamilton
High Schools Thomas Jefferson
School District Denver 1
Others
Senior Community No
Ownership Individual
Acceptable Financing Cash, Conventional, FHA, VA Loan
Listing Terms Cash, Conventional, FHA, VA Loan
Special Listing Condition None
Read Less Info
Want to know what your home might be worth? Contact us for a FREE valuation!

Our team is ready to help you sell your home for the highest possible price ASAP

© 2024 METROLIST, INC., DBA RECOLORADO® – All Rights Reserved
6455 S. Yosemite St., Suite 500 Greenwood Village, CO 80111 USA
Bought with Your Castle Real Estate Inc
GET MORE INFORMATION

Team Lead | License ID: 100041185
11315 Quivas Way, Westminster, CO, 80234, United States







