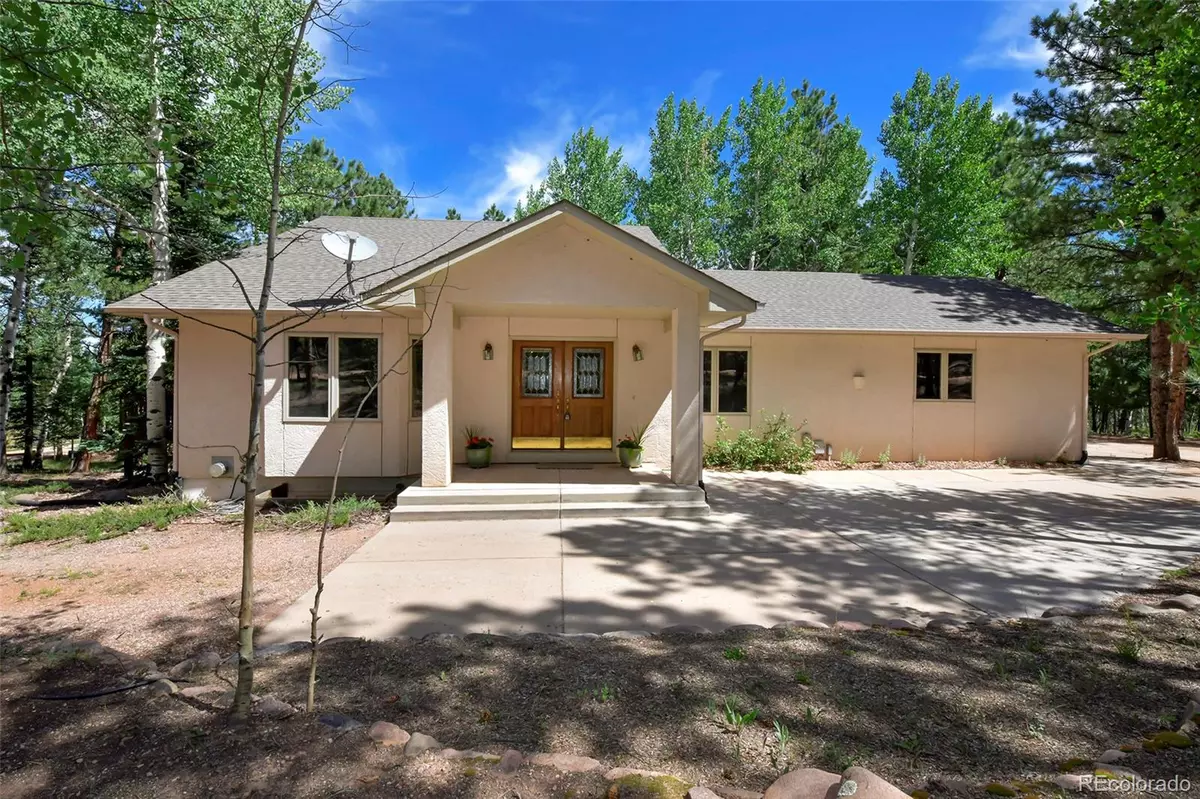$683,300
$725,000
5.8%For more information regarding the value of a property, please contact us for a free consultation.
3 Beds
3 Baths
3,005 SqFt
SOLD DATE : 09/20/2024
Key Details
Sold Price $683,300
Property Type Single Family Home
Sub Type Single Family Residence
Listing Status Sold
Purchase Type For Sale
Square Footage 3,005 sqft
Price per Sqft $227
Subdivision Woodland Valley Ranch
MLS Listing ID 4948205
Sold Date 09/20/24
Bedrooms 3
Full Baths 2
Half Baths 1
HOA Y/N No
Abv Grd Liv Area 1,658
Originating Board recolorado
Year Built 1996
Annual Tax Amount $2,318
Tax Year 2023
Lot Size 0.960 Acres
Acres 0.96
Property Description
Live the COLORADO MOUNTAIN LIFESTYLE in this Private Stucco Rancher nestled in a wooded acre of the friendly Woodland Valley Ranch neighborhood. Circular front drive brings you to the welcoming covered double front door! Formal living room off entry to the right, and vaulted family room to the left shares incredible natural light from the many skylights, as well as a large bay window seat, and gas fireplace with huge arched window that frames a pre-lit pine tree. The eat-in kitchen with Corian countertops and counter bar seating has plenty of cabinetry, with pullouts, pantry and walk-out to beautiful wood deck, great for entertaining and private enough to bear witness to all that nature has to offer! Main level Master bedroom has attached 5 piece bath with soaking tub, walk-in shower, NEW flooring and 10x7 walk-in closet, as well as private walk-out to deck. Downstairs you will find 2 large bedrooms with walk-in closets, a full bath, and massive Rec Room with second tiled gas fireplace. Loads of storage space in the 27x7 utility room, under-stair storage and 22x10 crawlspace too!!! Main level laundry with access to garage with shelving. BRAND NEW CARPET, TILE, and INTERIOR PAINT throughout! Let yourself enjoy all that this home has to offer while taking in the views of the surrounding Aspens and Pines! This inviting home is walking distance to Shining Mountain Golf Course, hiking and bike trails, and minutes from downtown Woodland Park!
Location
State CO
County Teller
Zoning R-1
Rooms
Basement Crawl Space, Finished, Partial
Main Level Bedrooms 1
Interior
Interior Features Ceiling Fan(s), Corian Counters, Eat-in Kitchen, Five Piece Bath, Open Floorplan, Utility Sink, Vaulted Ceiling(s), Walk-In Closet(s)
Heating Forced Air
Cooling None
Flooring Carpet, Linoleum, Tile, Wood
Fireplaces Number 2
Fireplaces Type Basement, Gas, Great Room
Fireplace Y
Appliance Dishwasher, Disposal, Dryer, Microwave, Oven, Range, Refrigerator, Washer
Exterior
Garage Circular Driveway, Concrete, Driveway-Dirt
Garage Spaces 2.0
Fence None
Utilities Available Electricity Available, Natural Gas Available
Roof Type Composition
Total Parking Spaces 2
Garage Yes
Building
Lot Description Level, Many Trees
Sewer Public Sewer
Water Public
Level or Stories One
Structure Type Stucco
Schools
Elementary Schools Columbine
Middle Schools Woodland Park
High Schools Woodland Park
School District Woodland Park Re-2
Others
Senior Community No
Ownership Individual
Acceptable Financing Cash, Conventional, VA Loan
Listing Terms Cash, Conventional, VA Loan
Special Listing Condition None
Read Less Info
Want to know what your home might be worth? Contact us for a FREE valuation!

Our team is ready to help you sell your home for the highest possible price ASAP

© 2024 METROLIST, INC., DBA RECOLORADO® – All Rights Reserved
6455 S. Yosemite St., Suite 500 Greenwood Village, CO 80111 USA
Bought with Pikes Peak Homes Realty LLC
GET MORE INFORMATION

Team Lead | License ID: 100041185
11315 Quivas Way, Westminster, CO, 80234, United States







