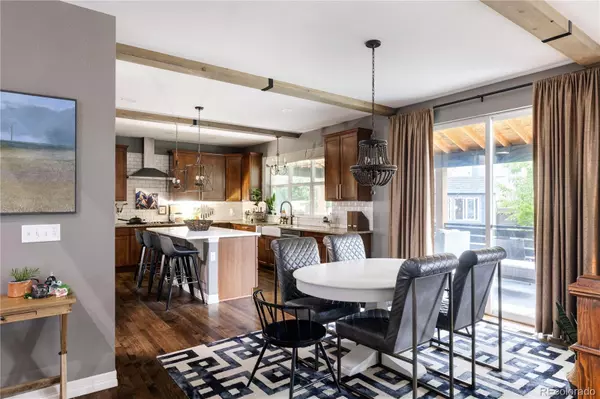$926,500
$949,999
2.5%For more information regarding the value of a property, please contact us for a free consultation.
6 Beds
5 Baths
4,212 SqFt
SOLD DATE : 09/20/2024
Key Details
Sold Price $926,500
Property Type Single Family Home
Sub Type Single Family Residence
Listing Status Sold
Purchase Type For Sale
Square Footage 4,212 sqft
Price per Sqft $219
Subdivision Wheatlands
MLS Listing ID 8601410
Sold Date 09/20/24
Bedrooms 6
Full Baths 4
Three Quarter Bath 1
Condo Fees $70
HOA Fees $70/mo
HOA Y/N Yes
Abv Grd Liv Area 3,434
Originating Board recolorado
Year Built 2012
Annual Tax Amount $7,304
Tax Year 2023
Lot Size 7,840 Sqft
Acres 0.18
Property Description
This stunning property features timeless real wood flooring. Harder and more durable than oak, these hickory floors are in pristine condition. The covered front AND back patios feature custom steel fabricated railing systems, providing a beautiful shaded outdoor space to relax and unwind year round.
There is modern lighting and finishings throughout to include quartz island, apron-front sink, fresh paint inside and out, contemporary board & batten wall treatments, stoned gas fireplace in the living room and more. Must see in person to appreciate the scale of the home and finishes. The primary ensuite is a retreat with its own balcony, fireplace, and large walk-in closet. The spacious mudroom is equipped with custom built-ins, a utility sink, and a dedicated winter gear closet, providing convenience for every season.
The bespoke home boasts several unique amenities to include an attached tool shed and a charming detached “She Shed”, perfect for an additional office, hobbies or additional storage. Cook at your own pace with an additional grill-station patio. The three-car tandem garage comes with a built-in workbench, overhead storage, and an exterior access door. The finished basement offers a kitchenette, the 6th bedroom with a walk-in closet (currently used as an office), a “secret” theater room ready for TV and set for the latest gaming consoles and social areas with a game table. You will find ample storage with wall to wall cabinets, as well as accessible crawl spaces for all of your seasonal items.
Located in the highly coveted Cherry Creek School District, across from parks and the YMCA and within walking distance to Aurora Reservoir, this single-owner home offers the best of Southlands living. This home boasts one of the largest lots in the neighborhood. This home is open to selling furnished, making it move-in ready for you and your family!
OPEN HOUSE SAT AUG 31 FROM 11AM-1PM!!
Location
State CO
County Arapahoe
Rooms
Basement Crawl Space, Finished
Main Level Bedrooms 1
Interior
Heating Forced Air
Cooling Central Air
Fireplace N
Exterior
Exterior Feature Balcony, Lighting, Private Yard, Rain Gutters
Garage Concrete, Oversized, Tandem
Garage Spaces 3.0
Roof Type Composition
Total Parking Spaces 3
Garage Yes
Building
Sewer Public Sewer
Water Public
Level or Stories Two
Structure Type Cement Siding,Frame,Stone
Schools
Elementary Schools Pine Ridge
Middle Schools Infinity
High Schools Cherokee Trail
School District Cherry Creek 5
Others
Senior Community No
Ownership Individual
Acceptable Financing Cash, Conventional, Jumbo, VA Loan
Listing Terms Cash, Conventional, Jumbo, VA Loan
Special Listing Condition None
Read Less Info
Want to know what your home might be worth? Contact us for a FREE valuation!

Our team is ready to help you sell your home for the highest possible price ASAP

© 2024 METROLIST, INC., DBA RECOLORADO® – All Rights Reserved
6455 S. Yosemite St., Suite 500 Greenwood Village, CO 80111 USA
Bought with Urban Luxe Real Estate
GET MORE INFORMATION

Team Lead | License ID: 100041185
11315 Quivas Way, Westminster, CO, 80234, United States







