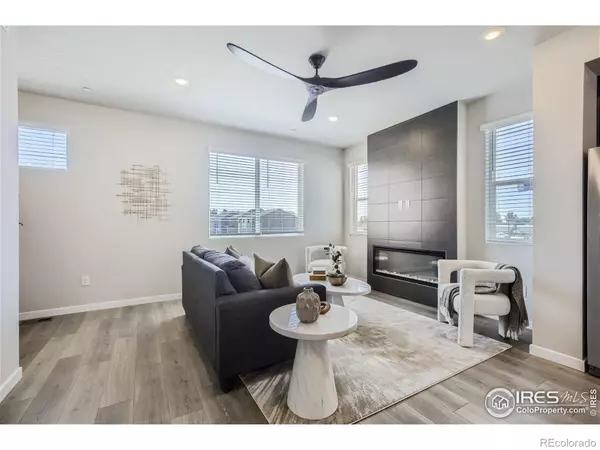$420,000
$409,990
2.4%For more information regarding the value of a property, please contact us for a free consultation.
2 Beds
4 Baths
1,582 SqFt
SOLD DATE : 11/12/2024
Key Details
Sold Price $420,000
Property Type Multi-Family
Sub Type Multi-Family
Listing Status Sold
Purchase Type For Sale
Square Footage 1,582 sqft
Price per Sqft $265
Subdivision Waterfield
MLS Listing ID IR1019931
Sold Date 11/12/24
Bedrooms 2
Full Baths 2
Half Baths 2
Condo Fees $116
HOA Fees $116/mo
HOA Y/N Yes
Abv Grd Liv Area 1,582
Originating Board recolorado
Year Built 2024
Tax Year 2023
Lot Size 1,742 Sqft
Acres 0.04
Property Description
SPECIAL LENDER INCENTIVE! The Fossil Creek floor plan at Waterfield is an absolute gem! This trendy and modern townhome is a great find. With its thoughtful design and modern amenities, it offers a perfect blend of comfort and style. The layout is ideal for both relaxation and entertaining guests. The first floor, a two-car garage, half bathroom, and extra storage, provides convenience and functionality. Moving up to the second floor, the open layout creates a welcoming atmosphere, perfect for gatherings. The vast quartz kitchen island, sleek modern cabinets and an abundance of natural light elevates the space. This is an end unit! So much natural light! And those soft close cabinets, high-end, stainless steel appliances, including the gas range, make cooking a pleasure. On the third floor, the focus shifts to privacy and relaxation. The two bedrooms with ensuites ensure comfort for homeowners and guests alike. Plus, having the laundry area conveniently located upstairs is a practical touch. The primary bedroom, with its dual sinks and walk-in shower featuring a bench, offers a luxurious retreat after a long day. And let's not forget about the low maintenance xeriscaped front yard, which adds to the appeal of carefree living. Overall, the Fossil Creek floor plan seems to embody modern living at its finest, offering both style and functionality for its lucky new owner. Special Financing Offers. NO METRO TAX !! If you can move-in by the end of September 2024, this home is eligible for a lender incentive. Exceptions due apply. Ready for Move In!
Location
State CO
County Larimer
Zoning RES
Rooms
Basement None
Interior
Interior Features Eat-in Kitchen, Kitchen Island, Open Floorplan, Pantry, Primary Suite, Walk-In Closet(s)
Heating Forced Air
Cooling Central Air
Flooring Tile
Fireplace N
Appliance Disposal, Microwave, Oven
Laundry In Unit
Exterior
Garage Spaces 2.0
Fence Partial
Utilities Available Electricity Available, Natural Gas Available
View Mountain(s)
Roof Type Composition
Total Parking Spaces 2
Garage Yes
Building
Lot Description Sprinklers In Front
Water Public
Level or Stories Tri-Level
Structure Type Wood Frame
Schools
Elementary Schools Tavelli
Middle Schools Lincoln
High Schools Fort Collins
School District Poudre R-1
Others
Ownership Builder
Acceptable Financing 1031 Exchange, Cash, Conventional, FHA, VA Loan
Listing Terms 1031 Exchange, Cash, Conventional, FHA, VA Loan
Pets Description Cats OK, Dogs OK
Read Less Info
Want to know what your home might be worth? Contact us for a FREE valuation!

Our team is ready to help you sell your home for the highest possible price ASAP

© 2024 METROLIST, INC., DBA RECOLORADO® – All Rights Reserved
6455 S. Yosemite St., Suite 500 Greenwood Village, CO 80111 USA
Bought with Real Broker, LLC DBA Real
GET MORE INFORMATION

Team Lead | License ID: 100041185
11315 Quivas Way, Westminster, CO, 80234, United States







