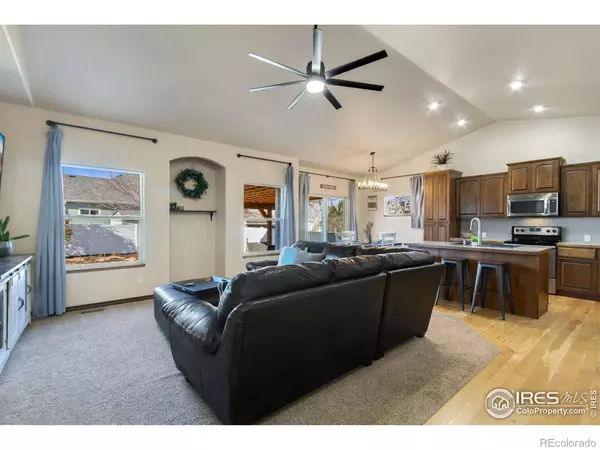$585,000
$599,000
2.3%For more information regarding the value of a property, please contact us for a free consultation.
5 Beds
4 Baths
2,978 SqFt
SOLD DATE : 01/30/2025
Key Details
Sold Price $585,000
Property Type Single Family Home
Sub Type Single Family Residence
Listing Status Sold
Purchase Type For Sale
Square Footage 2,978 sqft
Price per Sqft $196
Subdivision Peakview Estates
MLS Listing ID IR1022994
Sold Date 01/30/25
Bedrooms 5
Full Baths 1
Half Baths 1
Three Quarter Bath 2
Condo Fees $100
HOA Fees $8/ann
HOA Y/N Yes
Abv Grd Liv Area 1,616
Originating Board recolorado
Year Built 2013
Annual Tax Amount $4,435
Tax Year 2023
Lot Size 7,840 Sqft
Acres 0.18
Property Description
Step into this beautifully designed semi-custom ranch in highly desired Winter Farm, where every detail has been thoughtfully curated to create a warm and inviting home. The bright, open floor plan showcases vaulted ceilings, custom white oak flooring, and elegant Hemlock trim throughout, giving the home a timeless appeal. The spacious kitchen is a chef's dream, featuring city scape Alder cabinets, stainless steel appliances, a stylish glass subway tile backsplash, a pantry for added storage, and a large island with bar seating-perfect for hosting gatherings or enjoying casual meals. Unwind in the serene master retreat, complete with dual vanities at raised counter height, a sleek glass-enclosed shower, and a walk-in closet. The home also offers generously sized bedrooms and a three-car garage. Laundry room features a custom built in and ample storage. The fully finished basement adds incredible value with two additional bedrooms, a home gym, a custom bar area ideal for entertaining, and an extra bathroom for convenience. Outside, the beautifully landscaped yard features a new pergola-covered patio, perfect for summer evenings under the stars. Mature landscaping enhances privacy and creates a tranquil outdoor oasis. Additional highlights include fresh exterior paint and proximity to Windsor Lake, parks, schools, trails, and shopping, ensuring you're perfectly situated to enjoy the best of the area. This home combines luxury, practicality, and location-schedule your showing today and make it yours!
Location
State CO
County Weld
Zoning RES
Rooms
Basement Full
Main Level Bedrooms 3
Interior
Interior Features Eat-in Kitchen, Jack & Jill Bathroom, Kitchen Island, Open Floorplan, Smart Thermostat, Vaulted Ceiling(s), Walk-In Closet(s), Wet Bar
Heating Forced Air
Cooling Ceiling Fan(s), Central Air
Flooring Vinyl, Wood
Equipment Satellite Dish
Fireplace N
Appliance Dishwasher, Disposal, Microwave, Oven, Refrigerator
Laundry In Unit
Exterior
Parking Features Oversized
Garage Spaces 3.0
Fence Fenced
Utilities Available Cable Available, Electricity Available, Internet Access (Wired), Natural Gas Available
View Mountain(s)
Roof Type Composition
Total Parking Spaces 3
Garage Yes
Building
Lot Description Sprinklers In Front
Sewer Public Sewer
Water Public
Level or Stories One
Structure Type Wood Frame
Schools
Elementary Schools Other
Middle Schools Severance
High Schools Severance
School District Other
Others
Ownership Individual
Acceptable Financing Cash, Conventional, FHA, VA Loan
Listing Terms Cash, Conventional, FHA, VA Loan
Read Less Info
Want to know what your home might be worth? Contact us for a FREE valuation!

Our team is ready to help you sell your home for the highest possible price ASAP

© 2025 METROLIST, INC., DBA RECOLORADO® – All Rights Reserved
6455 S. Yosemite St., Suite 500 Greenwood Village, CO 80111 USA
Bought with HomeSmart Realty Partners FTC
GET MORE INFORMATION
Team Lead | License ID: 100041185







