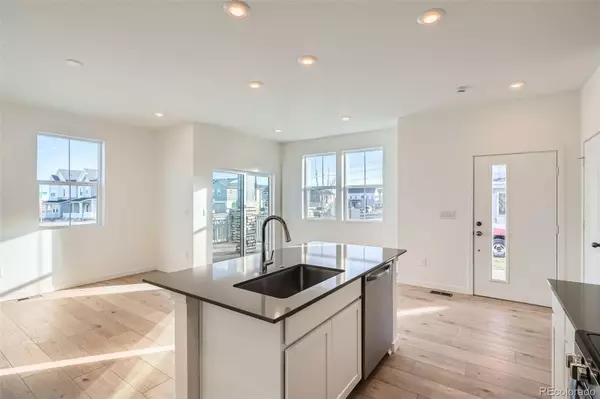
3 Beds
3 Baths
1,617 SqFt
3 Beds
3 Baths
1,617 SqFt
Key Details
Property Type Townhouse
Sub Type Townhouse
Listing Status Active
Purchase Type For Rent
Square Footage 1,617 sqft
Subdivision Murphy Creek
MLS Listing ID 3326953
Bedrooms 3
Full Baths 1
Half Baths 1
Three Quarter Bath 1
HOA Y/N No
Abv Grd Liv Area 1,617
Originating Board recolorado
Year Built 2024
Property Description
Located in the newly built Lennar Community, this beautiful home offers 3 Bedrooms and 3 Bathrooms and over 1,617 square feet of living. Located on the end unit, this home offers brand new hardwood floors, new Stainless Steel appliances, Quartz Countertops, large windows, back patio, and so much more. You will not have to worry about parking on the street and walking into your home, as this stunner offers a 2 Car Attached Garage.
The Primary Bathroom offer double vanities with wall length mirror, walk in shower, walk in closet, private bathroom with door, and views out of the Bedroom windows that will may make you smile.
Two large bedrooms are also located on the second floor, with spacious closets, and more large windows for even more natural light.
Home will include Washer, Dryer, and window blinds in all major areas of living.
Pets are welcome in this home!!
Equal Opportunity Housing
All leases subject to application, administration and processing fees.
Prices and availability subject to change.
The prospective tenant(s) have the right to provide to the Landlord a portable tenant screening report, as defined in section 38-12-902 (2.5),Colorado revised statutes; and if the prospective tenant(s) provide the Landlord with a portable tenant screening report, Landlord is prohibited from charging the prospective tenant(s) a fee for the Landlord to access or use the portable tenant screening report.
In order to qualify, prospective tenant's application must be considered complete and submitted to Landlord with all required documentation as defined by Landlord.
Location
State CO
County Arapahoe
Rooms
Basement Crawl Space
Interior
Interior Features Kitchen Island, Open Floorplan, Pantry, Primary Suite, Quartz Counters, Walk-In Closet(s)
Heating Forced Air
Cooling Central Air
Flooring Vinyl
Fireplace N
Appliance Dishwasher, Microwave, Oven, Refrigerator, Self Cleaning Oven, Washer
Laundry In Unit
Exterior
Garage Storage
Garage Spaces 2.0
Total Parking Spaces 2
Garage Yes
Building
Level or Stories Two
Schools
Elementary Schools Harmony Ridge P-8
Middle Schools Harmony Ridge P-8
High Schools Vista Peak
School District Adams-Arapahoe 28J
Others
Senior Community No
Pets Description Cats OK, Dogs OK, Yes

6455 S. Yosemite St., Suite 500 Greenwood Village, CO 80111 USA
GET MORE INFORMATION

Team Lead | License ID: 100041185
11315 Quivas Way, Westminster, CO, 80234, United States







