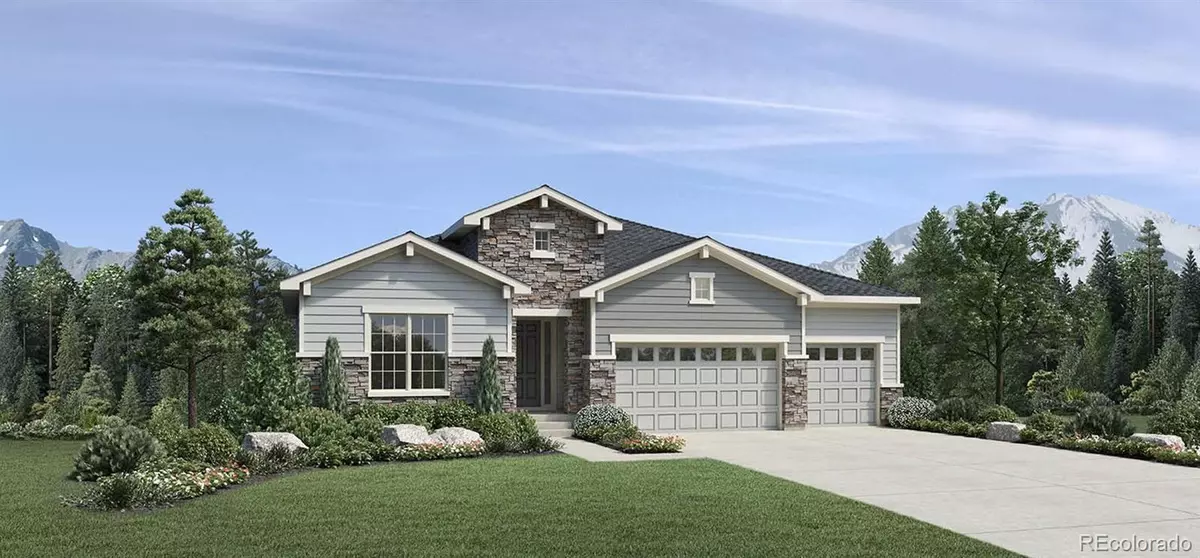$1,004,760
$999,995
0.5%For more information regarding the value of a property, please contact us for a free consultation.
2 Beds
3 Baths
2,509 SqFt
SOLD DATE : 02/09/2022
Key Details
Sold Price $1,004,760
Property Type Single Family Home
Sub Type Single Family Residence
Listing Status Sold
Purchase Type For Sale
Square Footage 2,509 sqft
Price per Sqft $400
Subdivision Inspiration
MLS Listing ID 7562324
Sold Date 02/09/22
Bedrooms 2
Full Baths 2
Half Baths 1
Condo Fees $75
HOA Fees $75/mo
HOA Y/N Yes
Abv Grd Liv Area 2,509
Originating Board recolorado
Year Built 2021
Annual Tax Amount $9,515
Tax Year 2020
Acres 0.21
Property Description
The Drake plan is a new ranch-style home by Toll Brothers at Inspiration. This open-concept plan features 2 bedrooms, 2 bathrooms, a dining/flex room, 3-car garage. The Great Room,accessibility to the covered patio, Kitchen, Dining Room, and Casual Dining Area together define-open concept living. The large Primary Bedroom Suite is expansive and very private. The suite features two generous walk-in closets and a luxurious 5-piece Bathroom. One experiences an open feel space from the moment you enter the front door.
Toll at Inspiration is the only established Active Adult community in the Southeast Denver area. Join a resident club, attend a community event, and enjoy all of the resort-style amenities available to you at the resort-style Hilltop Club! This 8000 square-foot clubhouse features a Fitness Center, Outdoor Lap Pool, Hot Tub, Event Lawn and Courts for Tennis, Bocce & Pickleball. Conveniently located nearby E-470 for quick access to shopping and restaurants.
Location
State CO
County Douglas
Zoning RES
Rooms
Basement Partial, Unfinished
Main Level Bedrooms 2
Interior
Heating Forced Air, Natural Gas
Cooling Central Air
Flooring Carpet, Vinyl, Wood
Fireplaces Number 1
Fireplaces Type Gas, Gas Log, Great Room
Fireplace Y
Appliance Cooktop, Dishwasher, Disposal, Microwave, Oven, Self Cleaning Oven, Sump Pump, Tankless Water Heater
Exterior
Exterior Feature Lighting, Rain Gutters
Garage Spaces 3.0
Utilities Available Cable Available
Roof Type Composition
Total Parking Spaces 3
Garage Yes
Building
Lot Description Landscaped, Master Planned, Sprinklers In Front
Foundation Slab
Sewer Public Sewer
Water Public
Level or Stories One
Structure Type Cement Siding, Frame, Rock, Stone
Schools
Elementary Schools Pine Lane Prim/Inter
Middle Schools Sierra
High Schools Chaparral
School District Douglas Re-1
Others
Senior Community Yes
Ownership Builder
Acceptable Financing Cash, Conventional, Jumbo, VA Loan
Listing Terms Cash, Conventional, Jumbo, VA Loan
Special Listing Condition None
Read Less Info
Want to know what your home might be worth? Contact us for a FREE valuation!

Our team is ready to help you sell your home for the highest possible price ASAP

© 2024 METROLIST, INC., DBA RECOLORADO® – All Rights Reserved
6455 S. Yosemite St., Suite 500 Greenwood Village, CO 80111 USA
Bought with KENTWOOD REAL ESTATE DTC, LLC
GET MORE INFORMATION

Team Lead | License ID: 100041185
11315 Quivas Way, Westminster, CO, 80234, United States







