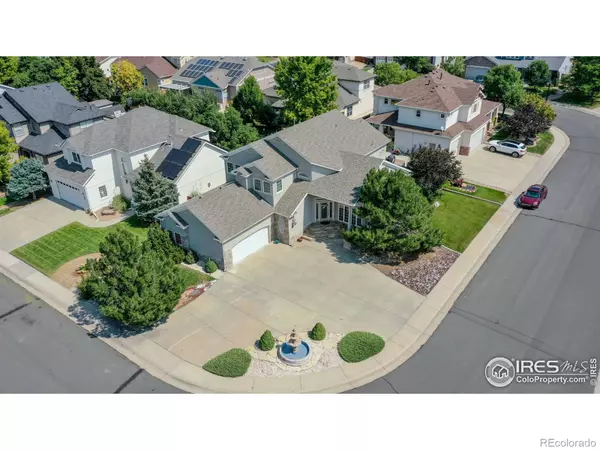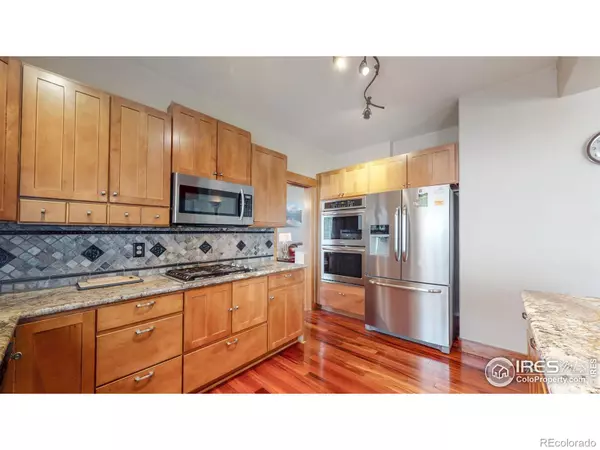$600,000
$610,000
1.6%For more information regarding the value of a property, please contact us for a free consultation.
3 Beds
3 Baths
2,861 SqFt
SOLD DATE : 11/30/2021
Key Details
Sold Price $600,000
Property Type Single Family Home
Sub Type Single Family Residence
Listing Status Sold
Purchase Type For Sale
Square Footage 2,861 sqft
Price per Sqft $209
Subdivision Pheasant Ridge
MLS Listing ID IR950337
Sold Date 11/30/21
Style Contemporary
Bedrooms 3
Full Baths 2
Three Quarter Bath 1
Condo Fees $53
HOA Fees $53/mo
HOA Y/N Yes
Abv Grd Liv Area 2,861
Originating Board recolorado
Year Built 2001
Annual Tax Amount $3,106
Tax Year 2020
Acres 0.19
Property Description
BACK ON THE MARKET....BUYERS LOAN FELL THROUGH (DTI) a week before closing, APPRAISED at $620,000. BEAUTIFUL custom home in a quiet secluded custom home enclave of Brighton, one of 12 custom homes. Designer upgrades like Tiger Wood flooring, mission style trim doors & trim, custom gourmet kitchen with designer granite counters & SS appliances with double ovens. Butlers' pantry with custom wine rack and stained-glass uppers. NEWER AC & FURNACE, NEWER DBL OVENS, NEWER CARPET throughout, NEWER ROOF. Main level laundry with cabinets & deep sink. HUGE foyer with custom tile entry, soaring ceilings, arches throughout. LARGE primary bedroom with two walk-in closets, luxurious primary bath with corner jetted 2-perosn tub. All stucco exterior with beautiful landscaping, oversized 3-car garage completely finished with additional workspace room & extra storage.
Location
State CO
County Adams
Zoning RES
Rooms
Basement Bath/Stubbed, Full, Unfinished
Interior
Interior Features Eat-in Kitchen, Five Piece Bath, Jet Action Tub, Open Floorplan, Vaulted Ceiling(s), Walk-In Closet(s)
Heating Forced Air
Cooling Ceiling Fan(s), Central Air
Flooring Tile, Wood
Fireplaces Type Family Room, Gas, Gas Log
Fireplace N
Appliance Dishwasher, Double Oven, Dryer, Microwave, Oven, Refrigerator, Washer
Laundry In Unit
Exterior
Exterior Feature Gas Grill
Garage Oversized
Garage Spaces 3.0
Fence Fenced
Utilities Available Cable Available, Electricity Available, Natural Gas Available
Roof Type Composition
Total Parking Spaces 3
Garage Yes
Building
Lot Description Corner Lot, Level, Sprinklers In Front
Sewer Public Sewer
Water Public
Level or Stories Two
Structure Type Stone,Stucco,Wood Frame
Schools
Elementary Schools Mary E Pennock
Middle Schools Overland Trail
High Schools Brighton
School District School District 27-J
Others
Ownership Individual
Acceptable Financing Cash, Conventional, FHA, VA Loan
Listing Terms Cash, Conventional, FHA, VA Loan
Read Less Info
Want to know what your home might be worth? Contact us for a FREE valuation!

Our team is ready to help you sell your home for the highest possible price ASAP

© 2024 METROLIST, INC., DBA RECOLORADO® – All Rights Reserved
6455 S. Yosemite St., Suite 500 Greenwood Village, CO 80111 USA
Bought with CO-OP Non-IRES
GET MORE INFORMATION

Team Lead | License ID: 100041185
11315 Quivas Way, Westminster, CO, 80234, United States







