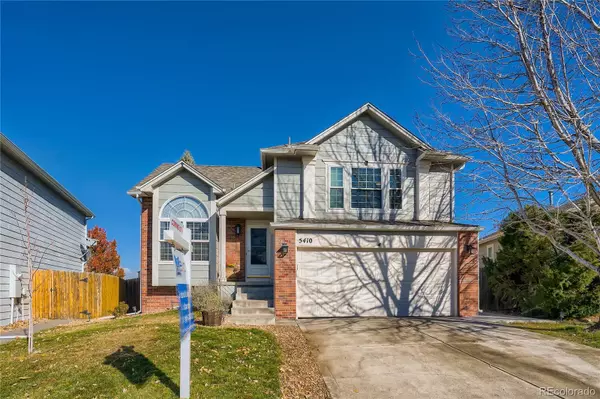$526,000
$515,000
2.1%For more information regarding the value of a property, please contact us for a free consultation.
3 Beds
2 Baths
1,491 SqFt
SOLD DATE : 12/15/2021
Key Details
Sold Price $526,000
Property Type Single Family Home
Sub Type Single Family Residence
Listing Status Sold
Purchase Type For Sale
Square Footage 1,491 sqft
Price per Sqft $352
Subdivision Saddle Rock Ridge
MLS Listing ID 7186478
Sold Date 12/15/21
Bedrooms 3
Full Baths 1
Three Quarter Bath 1
Condo Fees $51
HOA Fees $51/mo
HOA Y/N Yes
Abv Grd Liv Area 1,491
Originating Board recolorado
Year Built 2000
Annual Tax Amount $2,982
Tax Year 2020
Acres 0.21
Property Description
Move in ready! Here is your chance to live in a beautiful, completely updated home in the coveted Saddle Rock neighborhood. Huge sprinkler system yard with gorgeous trex decking and freshly poured concrete slab for all your entertaining. New interior and exterior paint, new gutters, new flooring, new doors and hardware, new fireplace mantel, updated kitchen and bathrooms.
The egress window and extra space in basement could easily be converted to 4th bedroom. Gas furnace and gas hot water heater. Whole house humidifier. Gas line in place for gas dryer. HVAC system has been regularly serviced and was just cleaned and serviced this past week. All ducts and carpets cleaned this past week. Pack your bags and move in!
Well maintained, open and functional floor plan, tons of natural light, vaulted ceilings and close to trails, amenities, stores, parks, dog park, tennis courts, and schools. Minutes from Southlands Shopping Center. Easy commute off of E-470. Check out the 3D virtual tour!
Location
State CO
County Arapahoe
Rooms
Basement Partial, Unfinished
Interior
Interior Features Ceiling Fan(s), Granite Counters, High Ceilings, High Speed Internet, Smoke Free, Vaulted Ceiling(s), Walk-In Closet(s)
Heating Forced Air
Cooling Central Air
Flooring Carpet, Laminate, Tile, Vinyl, Wood
Fireplaces Number 1
Fireplaces Type Great Room
Fireplace Y
Appliance Dishwasher, Dryer, Microwave, Oven, Refrigerator, Washer
Laundry In Unit
Exterior
Exterior Feature Private Yard
Garage Concrete
Garage Spaces 2.0
Fence Full
Roof Type Composition
Total Parking Spaces 2
Garage Yes
Building
Lot Description Level, Sprinklers In Front, Sprinklers In Rear
Foundation Slab
Sewer Public Sewer
Water Public
Level or Stories Tri-Level
Structure Type Concrete, Wood Siding
Schools
Elementary Schools Antelope Ridge
Middle Schools Thunder Ridge
High Schools Cherokee Trail
School District Cherry Creek 5
Others
Senior Community No
Ownership Individual
Acceptable Financing Cash, Conventional, FHA, VA Loan
Listing Terms Cash, Conventional, FHA, VA Loan
Special Listing Condition None
Pets Description Cats OK, Dogs OK
Read Less Info
Want to know what your home might be worth? Contact us for a FREE valuation!

Our team is ready to help you sell your home for the highest possible price ASAP

© 2024 METROLIST, INC., DBA RECOLORADO® – All Rights Reserved
6455 S. Yosemite St., Suite 500 Greenwood Village, CO 80111 USA
Bought with Cels Homes Real Estate LLC
GET MORE INFORMATION

Team Lead | License ID: 100041185
11315 Quivas Way, Westminster, CO, 80234, United States







