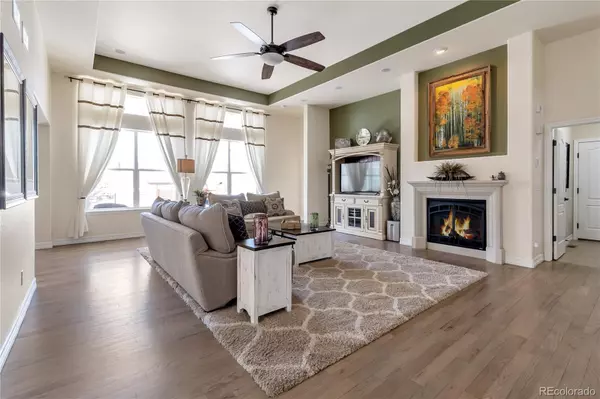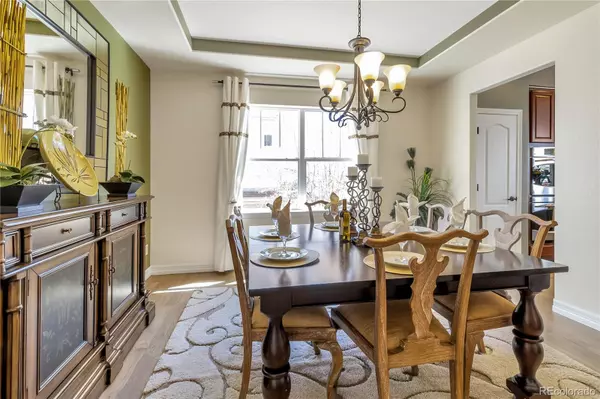$950,000
$999,999
5.0%For more information regarding the value of a property, please contact us for a free consultation.
8 Beds
5 Baths
4,816 SqFt
SOLD DATE : 05/13/2022
Key Details
Sold Price $950,000
Property Type Single Family Home
Sub Type Single Family Residence
Listing Status Sold
Purchase Type For Sale
Square Footage 4,816 sqft
Price per Sqft $197
Subdivision Blackstone Country Club
MLS Listing ID 5832700
Sold Date 05/13/22
Bedrooms 8
Full Baths 2
Half Baths 1
Three Quarter Bath 2
Condo Fees $165
HOA Fees $55/qua
HOA Y/N Yes
Abv Grd Liv Area 2,721
Originating Board recolorado
Year Built 2010
Annual Tax Amount $6,486
Tax Year 2020
Acres 0.29
Property Description
**WOW!** This is the ONE with a NEW PRICE below the Zestimate!
Welcome Home to this Gorgeous Former-Model Ranch Home in the prestigious Blackstone Country Club Neighborhood!
You will be amazed at the nearly 5,500 square feet of space in your new dream home!
Enjoy entertaining in your chef's kitchen with stainless steel appliances & dedicated breakfast area overlooking the backyard. The primary suite is a dream with vaulted ceilings, tile bathroom, large walk-in closet & beautiful bay window PLUS direct access to the backyard. A total of 8 bedrooms (1 non-conforming) & five bathrooms complete this home!
Retreat to your finished basement with plenty of entertaining areas, a bar (with kegerator) & kitchenette, an office, 3 bedrooms, 2 bathrooms and storage space.
Take in the Colorado Sunshine with your western-facing, fully-fenced backyard complete with partially covered concrete patio, & privacy hill which completely blocks the road behind the cul-de-sac.
There is plenty of storage in this home as well with dedicated storage room in the basement along with 3-car tandem upgraded garage with windows! Work from Home, Learn from Home, Exercise from Home - this Dream Home has it all! Enjoy being in Cherry Creek School District!
ALL furnishings & art are negotiable! Call and Set your Showing TODAY! View the professional walk through video here: https://youtu.be/-nEOHFfKQuc
Location
State CO
County Arapahoe
Rooms
Basement Finished, Full
Main Level Bedrooms 4
Interior
Interior Features Breakfast Nook, Built-in Features, Ceiling Fan(s), Eat-in Kitchen, Entrance Foyer, Five Piece Bath, Granite Counters, High Ceilings, High Speed Internet, Kitchen Island, Primary Suite, Open Floorplan, Pantry, Smart Thermostat, Smoke Free, Utility Sink, Vaulted Ceiling(s), Wet Bar
Heating Forced Air
Cooling Central Air
Flooring Carpet, Concrete, Tile, Wood
Fireplaces Number 1
Fireplaces Type Family Room
Fireplace Y
Appliance Bar Fridge, Dishwasher, Disposal, Double Oven, Dryer, Microwave, Oven, Range, Refrigerator, Washer
Exterior
Exterior Feature Private Yard
Garage Lighted, Oversized, Storage, Tandem
Garage Spaces 3.0
Fence Partial
Roof Type Composition
Total Parking Spaces 3
Garage Yes
Building
Lot Description Cul-De-Sac, Landscaped, Level, Near Public Transit
Sewer Public Sewer
Water Public
Level or Stories One
Structure Type Brick, Vinyl Siding
Schools
Elementary Schools Pine Ridge
Middle Schools Fox Ridge
High Schools Cherokee Trail
School District Cherry Creek 5
Others
Senior Community No
Ownership Corporation/Trust
Acceptable Financing Cash, Conventional, FHA, Other, VA Loan
Listing Terms Cash, Conventional, FHA, Other, VA Loan
Special Listing Condition None
Pets Description Yes
Read Less Info
Want to know what your home might be worth? Contact us for a FREE valuation!

Our team is ready to help you sell your home for the highest possible price ASAP

© 2024 METROLIST, INC., DBA RECOLORADO® – All Rights Reserved
6455 S. Yosemite St., Suite 500 Greenwood Village, CO 80111 USA
Bought with Rehoboth Realty LLC
GET MORE INFORMATION

Team Lead | License ID: 100041185
11315 Quivas Way, Westminster, CO, 80234, United States







