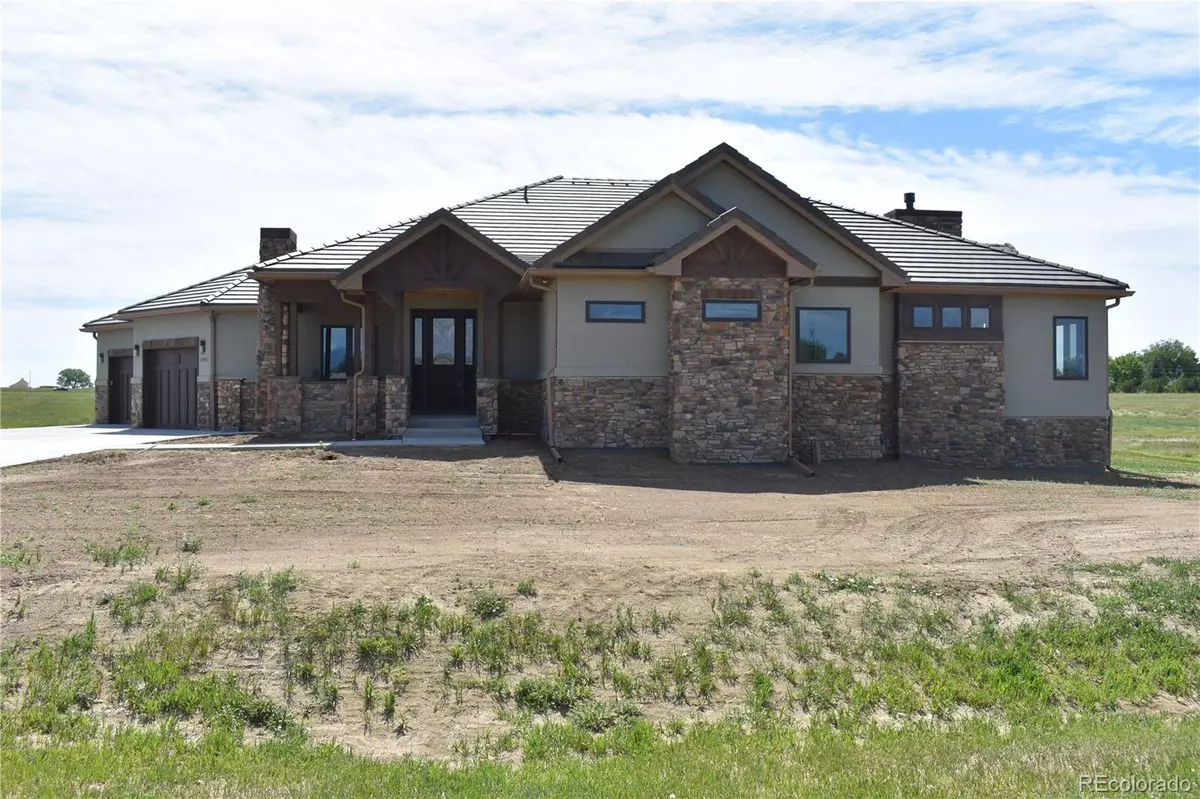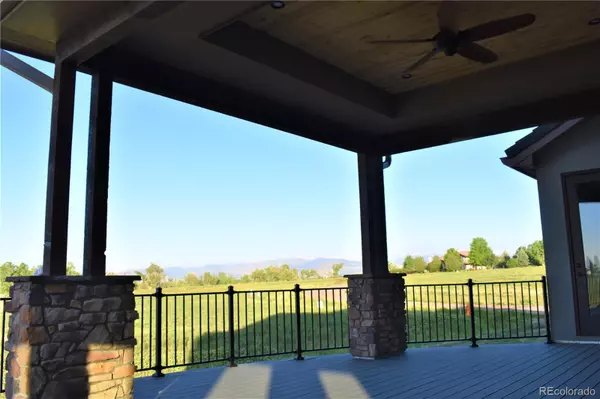$1,600,000
$1,599,000
0.1%For more information regarding the value of a property, please contact us for a free consultation.
4 Beds
5 Baths
5,013 SqFt
SOLD DATE : 08/16/2022
Key Details
Sold Price $1,600,000
Property Type Single Family Home
Sub Type Single Family Residence
Listing Status Sold
Purchase Type For Sale
Square Footage 5,013 sqft
Price per Sqft $319
Subdivision The Farms At Woodridge
MLS Listing ID 5978194
Sold Date 08/16/22
Bedrooms 4
Full Baths 1
Half Baths 1
Three Quarter Bath 3
Condo Fees $1,800
HOA Fees $150/ann
HOA Y/N Yes
Abv Grd Liv Area 3,022
Originating Board recolorado
Year Built 2022
Annual Tax Amount $3,066
Tax Year 2021
Lot Size 1 Sqft
Acres 1.03
Property Description
WOW, Stunning Net Zero Energy home located in an incredible close-knit, small-scale gated community. With mountain views and open space, this home feels secluded yet is incredibly positioned between Longmont and Berthoud, with easy access to Boulder. N The light and bright kitchen features black stainless steel, Kitchen Aid appliances, plenty of counter space with a large granite island, and lots of natural light.11-foot ceilings in the main living space with wide plank oak flooring and an open floorplan that flows nicely from the Kitchen, Dining, and Great room area. The Dining room looks out over the large entertaining deck and you can see great mountain views right from the table. A second more secluded deck with access off the second master overlooks the backyard and large open space. Inside, find four large bedrooms all with walk-in closets. Views of Longs Peak from the master bedroom, and master bathroom with soaking tub, and large shower. In the Basement, there is a bright and expansive great room with plenty of daylight windows. The basement also has a second laundry - and a large bonus room. The 2 downstairs bedrooms feature large daylight windows for lots of natural light; both have private bathrooms. The front yard features a beautiful private patio with more mountain views and a gas fireplace! Just minutes from amenities like Whole Foods, coffee shops, craft breweries, and Old Town Longmont. This combination of premium location and living space is hard to find, especially in this market!
Location
State CO
County Boulder
Rooms
Basement Daylight, Finished, Sump Pump
Main Level Bedrooms 2
Interior
Heating Forced Air, Natural Gas
Cooling Central Air
Fireplaces Number 3
Fireplace Y
Appliance Convection Oven, Cooktop, Dishwasher, Disposal, Down Draft, Gas Water Heater, Microwave, Oven, Refrigerator, Self Cleaning Oven, Sump Pump
Exterior
Exterior Feature Fire Pit, Rain Gutters
Parking Features Concrete, Dry Walled, Electric Vehicle Charging Station(s), Exterior Access Door, Insulated Garage, Oversized
Garage Spaces 3.0
Utilities Available Electricity Connected, Natural Gas Connected
View Mountain(s)
Roof Type Slate
Total Parking Spaces 3
Garage Yes
Building
Sewer Public Sewer
Water Public
Level or Stories One
Structure Type Cedar, Stone, Stucco
Schools
Elementary Schools Northridge
Middle Schools Longs Peak
High Schools Longmont
School District St. Vrain Valley Re-1J
Others
Senior Community No
Ownership Agent Owner
Acceptable Financing Cash, Conventional, Jumbo
Listing Terms Cash, Conventional, Jumbo
Special Listing Condition None
Read Less Info
Want to know what your home might be worth? Contact us for a FREE valuation!

Our team is ready to help you sell your home for the highest possible price ASAP

© 2025 METROLIST, INC., DBA RECOLORADO® – All Rights Reserved
6455 S. Yosemite St., Suite 500 Greenwood Village, CO 80111 USA
Bought with RE/MAX of Cherry Creek
GET MORE INFORMATION
Team Lead | License ID: 100041185







