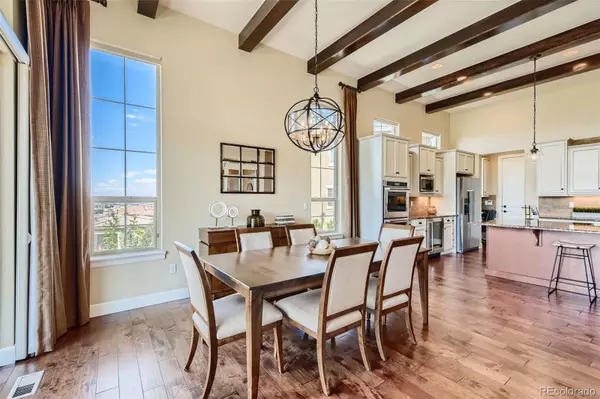$1,695,000
$1,695,000
For more information regarding the value of a property, please contact us for a free consultation.
4 Beds
4 Baths
4,208 SqFt
SOLD DATE : 07/07/2022
Key Details
Sold Price $1,695,000
Property Type Single Family Home
Sub Type Single Family Residence
Listing Status Sold
Purchase Type For Sale
Square Footage 4,208 sqft
Price per Sqft $402
Subdivision Montecito
MLS Listing ID 1869135
Sold Date 07/07/22
Style Contemporary
Bedrooms 4
Full Baths 1
Half Baths 1
Three Quarter Bath 2
Condo Fees $210
HOA Fees $210/mo
HOA Y/N Yes
Abv Grd Liv Area 2,548
Originating Board recolorado
Year Built 2015
Annual Tax Amount $10,608
Tax Year 2021
Acres 0.23
Property Description
Take one step inside this beautiful, Ranch style home and you are immediately welcomed with gorgeous panoramic views of everything Denver Metro has to offer! The Mountains, The Bluffs Regional Space, DTC, Downtown Denver. Once you are passed the surprise of such a beautiful and private lot, you will notice the pristine condition of this home. Sellers took impeccable care and added upgrades galore: Beautiful Wood Beams. Cast Stone Fireplace. Three fireplaces in total. Four beautiful bedrooms plus an office or gym room. Den area was presented by the builder as an option to be closed in to make an additional office. Four Updated Bathrooms. Gigantic closets. Room darkening electronic shades. Plantation shutters. Custom drapes. Impressive Wine Cellar with additional outlets for expanded cooling.
The idyllic outdoor Colorado Room was designed for your comfort year round. It includes an outdoor fireplace and retractable sunscreens. Lot is nearly a quarter of an acre. Xeriscaped backyard is upgraded with AstroTurf and also has sprayers and drip lines.
No expense was spared in building this exquisite Colorado Dream Home. Come on in and you will remember why you are lucky to live in Colorado!
Seller is including. Televisions, Sound Bars, and UHD DVD Player Upstairs. Control 4 Sound System and Remote. Refrigerator in the kitchen and the garage, Washer and Dryer. All basement furniture and upstairs front guest bedroom furniture. Large safe and wood storage racks in the unfinished basement area. BBQ grill on patio. Water Softener. The ADT security system is Seller owned. Ongoing monitoring services would need to be contracted through ADT by purchasers, after closing. Custom hallway mirror upstairs. Seller Provides No Warranty on Included Items.
Buyer to Verify all Information.
Location
State CO
County Douglas
Zoning RES
Rooms
Basement Daylight, Finished, Full, Sump Pump, Walk-Out Access
Main Level Bedrooms 2
Interior
Heating Forced Air
Cooling Central Air
Flooring Carpet, Wood
Fireplaces Number 3
Fireplaces Type Basement, Gas, Great Room, Other, Outside
Fireplace Y
Appliance Bar Fridge, Cooktop, Dishwasher, Disposal, Double Oven, Dryer, Gas Water Heater, Microwave, Range Hood, Refrigerator, Self Cleaning Oven, Sump Pump, Washer, Wine Cooler
Exterior
Exterior Feature Barbecue, Garden, Private Yard
Garage Concrete, Tandem
Garage Spaces 3.0
Fence Full
Pool Outdoor Pool
View City, Mountain(s), Plains
Roof Type Concrete
Total Parking Spaces 3
Garage Yes
Building
Lot Description Borders Public Land, Cul-De-Sac, Foothills, Greenbelt, Landscaped, Many Trees, Master Planned, Open Space, Sprinklers In Front, Sprinklers In Rear
Foundation Slab
Sewer Community Sewer
Water Public
Level or Stories One
Structure Type Rock, Stucco
Schools
Elementary Schools Eagle Ridge
Middle Schools Cresthill
High Schools Highlands Ranch
School District Douglas Re-1
Others
Senior Community No
Ownership Corporation/Trust
Acceptable Financing Cash, Conventional, Jumbo
Listing Terms Cash, Conventional, Jumbo
Special Listing Condition None
Pets Description Yes
Read Less Info
Want to know what your home might be worth? Contact us for a FREE valuation!

Our team is ready to help you sell your home for the highest possible price ASAP

© 2024 METROLIST, INC., DBA RECOLORADO® – All Rights Reserved
6455 S. Yosemite St., Suite 500 Greenwood Village, CO 80111 USA
Bought with Madison & Company Properties
GET MORE INFORMATION

Team Lead | License ID: 100041185
11315 Quivas Way, Westminster, CO, 80234, United States







