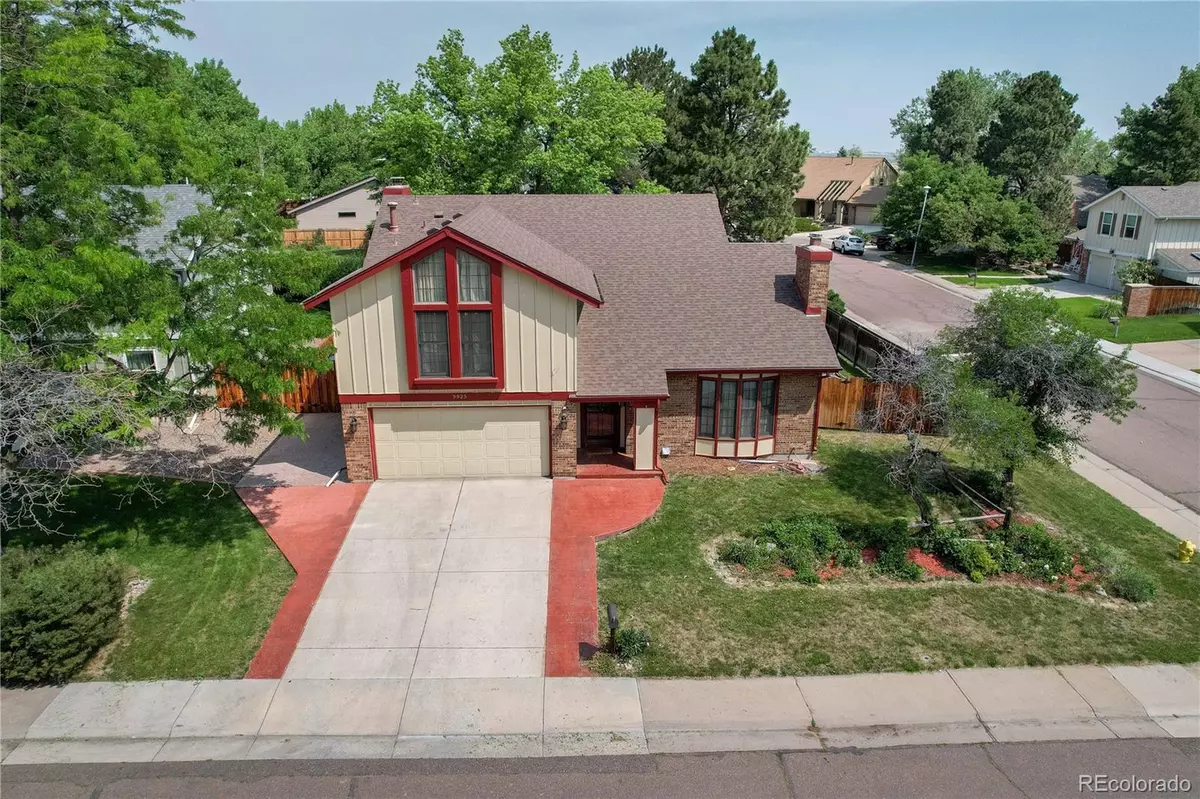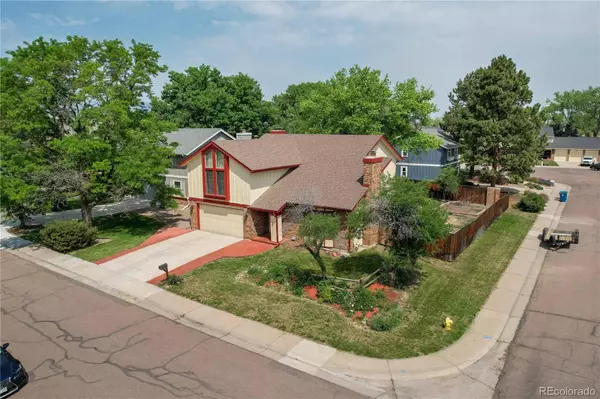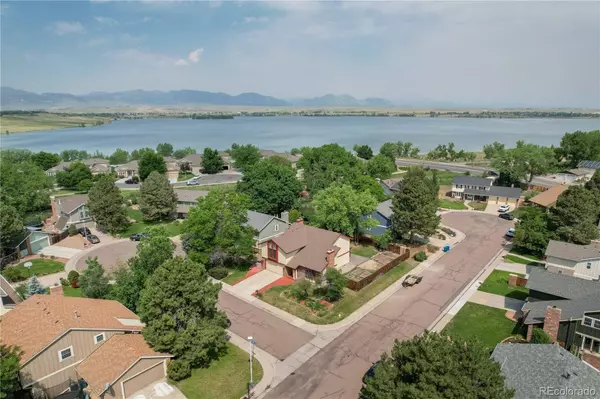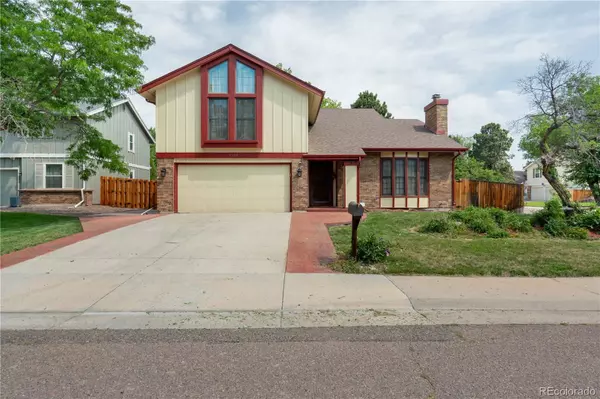$660,000
$660,000
For more information regarding the value of a property, please contact us for a free consultation.
4 Beds
3 Baths
3,016 SqFt
SOLD DATE : 11/17/2022
Key Details
Sold Price $660,000
Property Type Single Family Home
Sub Type Single Family Residence
Listing Status Sold
Purchase Type For Sale
Square Footage 3,016 sqft
Price per Sqft $218
Subdivision The Pond
MLS Listing ID 5831666
Sold Date 11/17/22
Style Traditional
Bedrooms 4
Full Baths 1
Half Baths 1
Three Quarter Bath 1
Condo Fees $130
HOA Fees $130/mo
HOA Y/N Yes
Abv Grd Liv Area 2,572
Originating Board recolorado
Year Built 1975
Annual Tax Amount $3,104
Tax Year 2020
Acres 0.2
Property Description
Enjoy an open and spacious floor plan with attractive features: Vaulted living room ceiling, Hardwood floors, Gas range, Gas fireplace in the living room - Wood burning fireplace in the family room - Granite countertops - stainless steel appliances. New Carpet (installed Aug 2022) throughout the entire home. New AC unit.
The Owner's Suite is its own private retreat: Vaulted ceiling, huge floor to ceiling windows, large surface fan, walk in closet, plus a 3/4 Bath with lots of counter space.
The loft space can easily be a guest room, office or playroom. The basement includes a large recreation room, built-in bookcase, and a wine cellar.
Perfect corner lot on a cul-de-sac offering mature trees, a new back patio area with pergola covering. Save money on homeowners insurance with Class 4 Impact Resistant Shingles (5 year old roof). 240 volt (NEMA 14-50) outlet installed in the garage to charge an electric vehicle.
Incredible neighborhood offering desirable amenities such as:
-Community owned large pond with Colorado private lake license; enjoy fishing without a fishing license, for life.
-Community owned pool, tennis courts, playground, and clubhouse.
Location
State CO
County Jefferson
Rooms
Basement Crawl Space, Finished, Interior Entry, Unfinished
Interior
Interior Features Built-in Features, Ceiling Fan(s), Eat-in Kitchen, Granite Counters, High Ceilings, High Speed Internet, Kitchen Island, Open Floorplan, Primary Suite, Smart Thermostat, Vaulted Ceiling(s), Walk-In Closet(s)
Heating Forced Air, Natural Gas
Cooling Attic Fan, Central Air
Flooring Carpet, Tile, Wood
Fireplaces Number 2
Fireplaces Type Gas, Living Room, Wood Burning
Fireplace Y
Appliance Bar Fridge, Convection Oven, Dishwasher, Disposal, Dryer, Gas Water Heater, Microwave, Oven, Refrigerator, Self Cleaning Oven, Smart Appliances, Trash Compactor, Washer
Laundry Laundry Closet
Exterior
Exterior Feature Private Yard, Rain Gutters
Garage Concrete, Smart Garage Door
Garage Spaces 2.0
Fence Partial
Utilities Available Cable Available, Electricity Connected, Internet Access (Wired), Natural Gas Connected, Phone Available
Roof Type Architecural Shingle
Total Parking Spaces 2
Garage Yes
Building
Lot Description Corner Lot, Cul-De-Sac, Sloped, Sprinklers In Front, Sprinklers In Rear
Foundation Slab
Sewer Public Sewer
Water Public
Level or Stories Two
Structure Type Brick, Frame, Wood Siding
Schools
Elementary Schools Weber
Middle Schools Moore
High Schools Pomona
School District Jefferson County R-1
Others
Senior Community No
Ownership Agent Owner
Acceptable Financing Cash, Conventional, FHA, VA Loan
Listing Terms Cash, Conventional, FHA, VA Loan
Special Listing Condition None
Read Less Info
Want to know what your home might be worth? Contact us for a FREE valuation!

Our team is ready to help you sell your home for the highest possible price ASAP

© 2024 METROLIST, INC., DBA RECOLORADO® – All Rights Reserved
6455 S. Yosemite St., Suite 500 Greenwood Village, CO 80111 USA
Bought with RE/MAX Alliance
GET MORE INFORMATION

Team Lead | License ID: 100041185
11315 Quivas Way, Westminster, CO, 80234, United States







