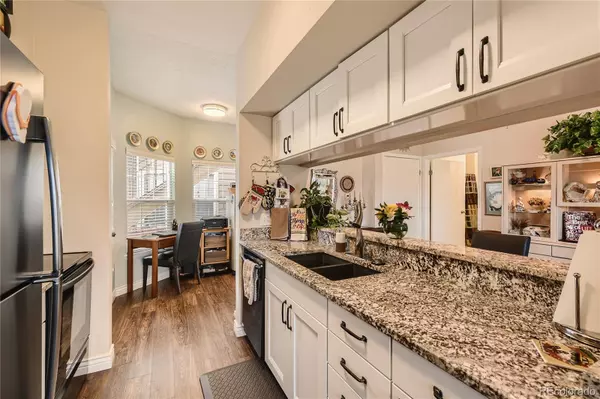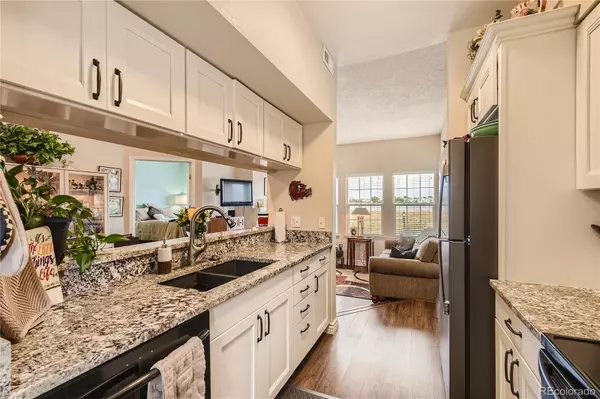$349,900
$349,900
For more information regarding the value of a property, please contact us for a free consultation.
1 Bed
1 Bath
787 SqFt
SOLD DATE : 09/15/2022
Key Details
Sold Price $349,900
Property Type Condo
Sub Type Condominium
Listing Status Sold
Purchase Type For Sale
Square Footage 787 sqft
Price per Sqft $444
Subdivision Miralago At Marston Lake
MLS Listing ID 2219921
Sold Date 09/15/22
Bedrooms 1
Full Baths 1
Condo Fees $340
HOA Fees $340/mo
HOA Y/N Yes
Abv Grd Liv Area 787
Originating Board recolorado
Year Built 1987
Annual Tax Amount $1,216
Tax Year 2021
Property Description
Welcome home to this updated 1 bed, 1 bath condo in Miralago at Marston Lake. This light and bright corner unit boasts a private patio area, and has serene views of Marston Lake. Step inside to the open living space with tons of natural light. Beautiful new wood floors greet you in this all main level home. The updated kitchen has granite countertops and all new cabinetry with soft close doors. The living room has a cozy wood burning fireplace. A dining area and bonus room for an office or exercise area provide great flex space. The spacious primary bedroom is light and bright with a window seat and large walk in closet. The full bathroom has an updated vanity and lighting. Large laundry room with washer and dryer included! You’ll see pride of ownership throughout with fresh interior paint, new AC, New Furnace, and New Strom Doors. The yard is beautifully landscaped and maintained. From your front door you can gain access to your detached garage conveniently located in front of the home. Community amenities include a pool, hot tub, fitness center, clubhouse, and racquetball court. This location is close to commute access to downtown, near the Foothills and Red Rocks Amphitheatre, walking and hiking trails, and tons of shopping and dining! Don’t miss the opportunity to call this wonderful condo, your home!
Location
State CO
County Denver
Zoning PUD
Rooms
Main Level Bedrooms 1
Interior
Interior Features Granite Counters, Open Floorplan, Pantry, Primary Suite, Smoke Free, Walk-In Closet(s)
Heating Forced Air
Cooling Central Air
Flooring Carpet, Vinyl
Fireplaces Number 1
Fireplaces Type Living Room
Fireplace Y
Appliance Cooktop, Dishwasher, Dryer, Gas Water Heater, Microwave, Oven, Refrigerator, Washer
Exterior
Garage Concrete
Garage Spaces 1.0
Pool Outdoor Pool
Utilities Available Cable Available, Electricity Connected, Internet Access (Wired), Phone Available
View Lake
Roof Type Composition
Total Parking Spaces 1
Garage No
Building
Lot Description Landscaped
Sewer Public Sewer
Water Public
Level or Stories One
Structure Type Brick, Frame
Schools
Elementary Schools Grant Ranch E-8
Middle Schools Grant Ranch E-8
High Schools John F. Kennedy
School District Denver 1
Others
Senior Community No
Ownership Individual
Acceptable Financing Cash, Conventional, FHA, VA Loan
Listing Terms Cash, Conventional, FHA, VA Loan
Special Listing Condition None
Pets Description Cats OK, Dogs OK
Read Less Info
Want to know what your home might be worth? Contact us for a FREE valuation!

Our team is ready to help you sell your home for the highest possible price ASAP

© 2024 METROLIST, INC., DBA RECOLORADO® – All Rights Reserved
6455 S. Yosemite St., Suite 500 Greenwood Village, CO 80111 USA
Bought with Colorado Home Realty
GET MORE INFORMATION

Team Lead | License ID: 100041185
11315 Quivas Way, Westminster, CO, 80234, United States







