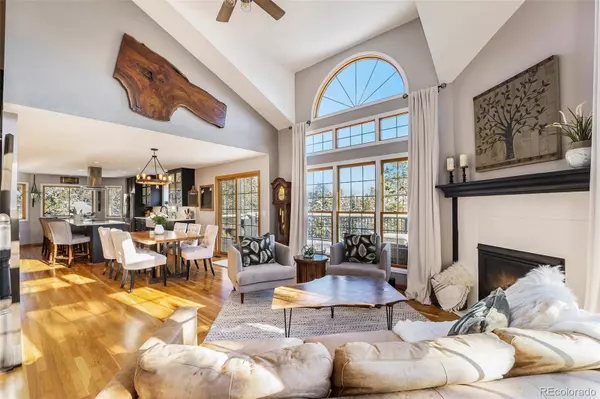$1,100,000
$1,074,900
2.3%For more information regarding the value of a property, please contact us for a free consultation.
4 Beds
4 Baths
2,892 SqFt
SOLD DATE : 04/10/2023
Key Details
Sold Price $1,100,000
Property Type Single Family Home
Sub Type Single Family Residence
Listing Status Sold
Purchase Type For Sale
Square Footage 2,892 sqft
Price per Sqft $380
Subdivision Alpine Hills
MLS Listing ID 4771548
Sold Date 04/10/23
Style Mountain Contemporary
Bedrooms 4
Full Baths 2
Half Baths 1
Three Quarter Bath 1
HOA Y/N No
Abv Grd Liv Area 2,137
Originating Board recolorado
Year Built 1997
Annual Tax Amount $4,388
Tax Year 2021
Lot Size 1.040 Acres
Acres 1.04
Property Description
If you're looking for the ultimate in private serenity in a mountain home, this could well be the property for you! No scary driveway to deal with on this lot...and very manageable with a smaller snow blower. The morning Northeasterly view from the two rear decks makes for a wonderful sunrise view. Both decks are newer composite wood and metal framed structure. The lower deck is ready for your new hot-tub with its pre-wired 220 circuit. Heavily updated and well maintained, this home has had many updates including...New roof in 2019 with an ice melt system, New water heater in 2019, New furnace with wifi thermostat and humidifier in 2020, Refinished hardwoods and carpet in 2020. Completely remodeled kitchen in 2020 including cabinets, quartz countertops, marble backsplash, new appliances, custom farmhouse sink, under cabinet lighting, and custom made pantry doors. 2021 brought a complete master bath and closet update with new cabinetry, countertops, plumbing, radiant heat tile floors, a new 72" tub, and a private water closet with new toilet. The master received new luxury vinyl / wood flooring and new baseboards. New windows added to master bedroom, master bath and 2nd bedroom. 2022 brought a renovation of the laundry room with new tile floors, a full renovation of the basement including new luxury vinyl wood flooring throughout, new baseboards, new interior doors including a custom barn slider door, full basement bath remodel including tile floors, toilet, vanity and shower replacement / expansion. Sellers also added a new insulated garage door with windows (shown in second photo), Recent tree removal for lot maintenance. Have your agent reference the "Supplements Section" of the MLS for additional information including Well info, Septic info, Improvement Location Certificate, and Sellers Property Disclosure.
Location
State CO
County Jefferson
Zoning MR-1
Rooms
Basement Daylight, Exterior Entry, Finished, Full, Walk-Out Access
Interior
Interior Features Ceiling Fan(s), Eat-in Kitchen, Entrance Foyer, Five Piece Bath, High Ceilings, Kitchen Island, Open Floorplan, Quartz Counters, Smart Thermostat, Smoke Free, Vaulted Ceiling(s), Walk-In Closet(s)
Heating Forced Air, Natural Gas, Radiant Floor
Cooling None
Flooring Carpet, Tile, Wood
Fireplaces Number 1
Fireplace Y
Appliance Bar Fridge, Cooktop, Dishwasher, Disposal, Gas Water Heater, Humidifier, Microwave, Oven, Range Hood, Refrigerator
Exterior
Exterior Feature Rain Gutters
Garage Spaces 2.0
Utilities Available Natural Gas Connected, Phone Available
View Mountain(s)
Roof Type Architecural Shingle, Composition
Total Parking Spaces 2
Garage Yes
Building
Lot Description Cul-De-Sac, Fire Mitigation, Many Trees, Mountainous, Secluded
Foundation Concrete Perimeter
Sewer Septic Tank
Water Private
Level or Stories Two
Structure Type Cedar, Frame, Stone
Schools
Elementary Schools Wilmot
Middle Schools Evergreen
High Schools Evergreen
School District Jefferson County R-1
Others
Senior Community No
Ownership Individual
Acceptable Financing Cash, Conventional, Jumbo
Listing Terms Cash, Conventional, Jumbo
Special Listing Condition None
Read Less Info
Want to know what your home might be worth? Contact us for a FREE valuation!

Our team is ready to help you sell your home for the highest possible price ASAP

© 2024 METROLIST, INC., DBA RECOLORADO® – All Rights Reserved
6455 S. Yosemite St., Suite 500 Greenwood Village, CO 80111 USA
Bought with LIV Sotheby's International Realty
GET MORE INFORMATION

Team Lead | License ID: 100041185
11315 Quivas Way, Westminster, CO, 80234, United States







