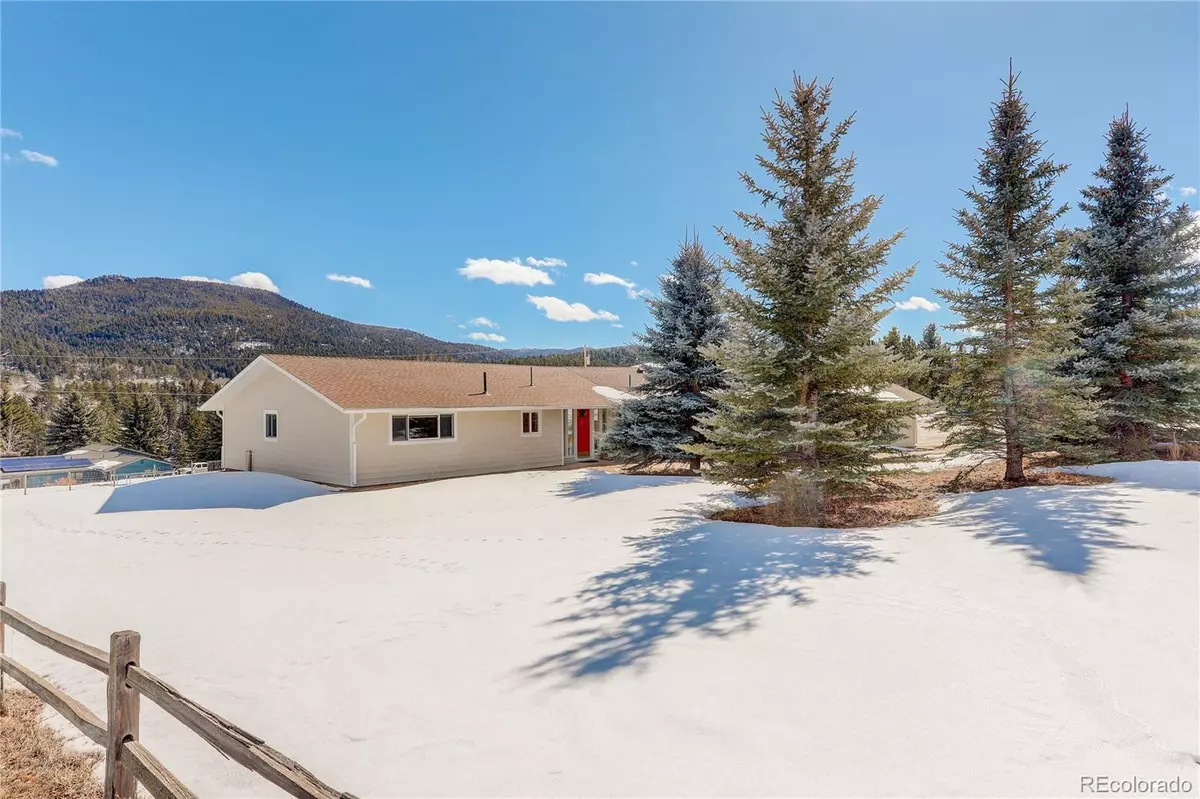$830,000
$850,000
2.4%For more information regarding the value of a property, please contact us for a free consultation.
3 Beds
2 Baths
2,292 SqFt
SOLD DATE : 04/21/2023
Key Details
Sold Price $830,000
Property Type Single Family Home
Sub Type Single Family Residence
Listing Status Sold
Purchase Type For Sale
Square Footage 2,292 sqft
Price per Sqft $362
Subdivision Valley Hi Ranch Estates Flg 3
MLS Listing ID 8659393
Sold Date 04/21/23
Style Mountain Contemporary
Bedrooms 3
Full Baths 2
HOA Y/N No
Abv Grd Liv Area 2,292
Originating Board recolorado
Year Built 1974
Annual Tax Amount $3,658
Tax Year 2021
Lot Size 1.000 Acres
Acres 1.0
Property Description
WOW! Welcome home to this lovely ranch mountain classic located in the coveted Valley Hi Estates community. This home is truly RARE with main floor living and NO STAIRS! Sitting on 1 acre of flat usable land, mountain views and plenty of sunshine, you'll enjoy all that this well cared for gem has to offer. As you enter the foyer, you are greeted with an abundance of bright natural sunlight and warmth. The spacious open living area invites you to relax next to the moss rock accent wall, new pellet fireplace and generous windows! You'll love the ample sized dining area, large Bay window and an additional space that can be used as another family gathering area, office or bedroom with French doors that leads to the Venetian stone paver back patio, artistic rock wall and hot tub. The kitchen is completely updated with soft close white cabinetry, stainless steel appliances, Quartz counter tops, glass block backsplash and another Bay window that allows you to take in the lovely landscaped front area. Anderson double paned windows, doors, Tesla Solar panels, Energy Star appliances and LED lighting add to the efficiency and complete the low cost of utility and maintenance bills. Don't forget about the new maintenance free Hardiplank siding! The home boasts natural Travertine stone tile with in floor radiant heating in formal dining area, foyer, hallway and guest bath. Primary suite offers a full bath and walk-in closet. Two additional oversized bedrooms. 2-car attached garage with Lift Master Torsion drive garage door and workshop with generator hookup. You'll appreciate the large 30 X 40 barn for all your hobbies, boat, camper and much more! The sunny paved circular driveway carries onto the back of barn with RV hookup. Conveniently located to downtown Evergreen and Conifer, you'll have an easy drive to grocery stores, schools, shopping, restaurants, trails, rec centers, Evergreen Lake, World Class skiing, resorts and golfing. Your commute to Denver is an easy commute.
Location
State CO
County Jefferson
Zoning A-1
Rooms
Main Level Bedrooms 3
Interior
Interior Features Ceiling Fan(s), Eat-in Kitchen, No Stairs, Open Floorplan, Quartz Counters, Walk-In Closet(s)
Heating Baseboard
Cooling None
Flooring Carpet, Stone
Fireplaces Number 1
Fireplaces Type Living Room
Fireplace Y
Appliance Cooktop, Dishwasher, Disposal, Dryer, Microwave, Oven, Self Cleaning Oven, Washer
Exterior
Exterior Feature Private Yard, Rain Gutters
Garage Asphalt, Circular Driveway, Exterior Access Door, Finished
Garage Spaces 2.0
Utilities Available Electricity Connected
View Mountain(s)
Roof Type Composition
Total Parking Spaces 3
Garage Yes
Building
Lot Description Level
Foundation Slab
Sewer Septic Tank
Water Well
Level or Stories One
Structure Type Cement Siding, Frame
Schools
Elementary Schools Marshdale
Middle Schools West Jefferson
High Schools Conifer
School District Jefferson County R-1
Others
Senior Community No
Ownership Individual
Acceptable Financing Cash, Conventional, FHA, VA Loan
Listing Terms Cash, Conventional, FHA, VA Loan
Special Listing Condition None
Read Less Info
Want to know what your home might be worth? Contact us for a FREE valuation!

Our team is ready to help you sell your home for the highest possible price ASAP

© 2024 METROLIST, INC., DBA RECOLORADO® – All Rights Reserved
6455 S. Yosemite St., Suite 500 Greenwood Village, CO 80111 USA
Bought with Keller Williams Realty Urban Elite
GET MORE INFORMATION

Team Lead | License ID: 100041185
11315 Quivas Way, Westminster, CO, 80234, United States







