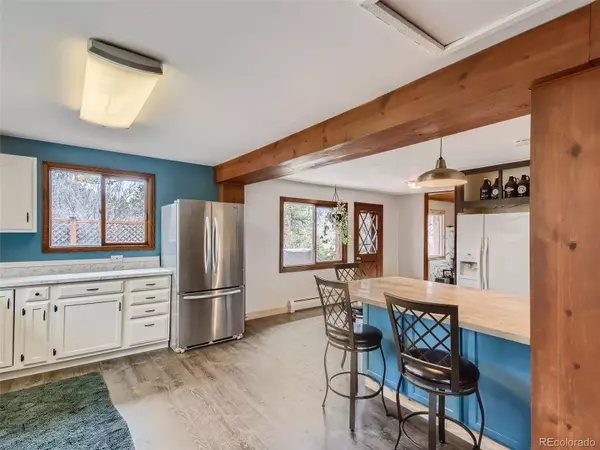$750,000
$749,900
For more information regarding the value of a property, please contact us for a free consultation.
3 Beds
3 Baths
2,264 SqFt
SOLD DATE : 06/01/2023
Key Details
Sold Price $750,000
Property Type Single Family Home
Sub Type Single Family Residence
Listing Status Sold
Purchase Type For Sale
Square Footage 2,264 sqft
Price per Sqft $331
Subdivision Starbuck Heights
MLS Listing ID 9389109
Sold Date 06/01/23
Style Mountain Contemporary
Bedrooms 3
Full Baths 1
Half Baths 1
Three Quarter Bath 1
HOA Y/N No
Abv Grd Liv Area 2,264
Originating Board recolorado
Year Built 1948
Annual Tax Amount $5,977
Tax Year 2022
Lot Size 0.730 Acres
Acres 0.73
Property Description
Immerse yourself in the tranquility of Idledale, a small town nestled between Denver and Evergreen, where you can enjoy the perfect blend of mountain living with city convenience.
This charming mountain home has been thoughtfully updated with modern finishes. The stone and wood exterior gives it a cozy cabin feel, while the large lot provides you a peaceful and quiet setting to relax. The vaulted pine ceilings, wood accents, inviting wood stove create a warm and inviting atmosphere, perfect for unwinding after a day of adventure.
The location of this home is truly unbeatable. With easy access to Red Rocks Amphitheater, I-70 (7 minutes), Denver (less than 30 minutes to downtown), Golden, and Evergreen, not to mention miles of hiking and mountain biking trails....you'll never run out of outdoor activities to enjoy. Imagine waking up to breathtaking mountain views and fresh air every morning, and just minutes away from all the excitement that Colorado has to offer. The quick access to I-70 means you can be to many ski resorts within an hour.
Inside, you'll find a spacious and open country kitchen with a large pantry, butcher block island, and not just one, but two refrigerators, providing ample space for all your culinary creations. The master bedroom is spacious with vaulted pine ceilings, hardwood & slate floors and a large walk-in master closet. Large skylights contribute to the light & bright feeling throughout the home. The cozy office area is perfect for remote work, allowing you to enjoy the flexibility of working from home while surrounded by nature's beauty.
One of the standout features of this home is the owned solar panels, which means you'll enjoy lower utility bills while reducing your carbon footprint. Additionally, the back section of the home has a separate entrance, offering great potential for rental or multi-generational living.
If you have been searching for the mountain lifestyle close to City amenities this is your dream!
Location
State CO
County Jefferson
Zoning MR-1
Rooms
Basement Cellar
Main Level Bedrooms 3
Interior
Interior Features Breakfast Nook, Ceiling Fan(s), Eat-in Kitchen, Entrance Foyer, High Speed Internet, Kitchen Island, No Stairs, Pantry, Smoke Free, Vaulted Ceiling(s), Walk-In Closet(s)
Heating Baseboard, Forced Air, Natural Gas, Wood Stove
Cooling Air Conditioning-Room
Flooring Carpet, Tile, Vinyl, Wood
Fireplaces Number 1
Fireplaces Type Family Room, Wood Burning
Fireplace Y
Appliance Dishwasher, Dryer, Microwave, Oven, Range, Refrigerator, Washer
Exterior
Exterior Feature Private Yard
Garage Spaces 2.0
View Mountain(s)
Roof Type Composition
Total Parking Spaces 4
Garage Yes
Building
Lot Description Rolling Slope
Sewer Septic Tank
Water Public
Level or Stories One
Structure Type Frame, Stone, Wood Siding
Schools
Elementary Schools Red Rocks
Middle Schools Carmody
High Schools Bear Creek
School District Jefferson County R-1
Others
Senior Community No
Ownership Individual
Acceptable Financing Cash, Conventional, FHA, VA Loan
Listing Terms Cash, Conventional, FHA, VA Loan
Special Listing Condition None
Read Less Info
Want to know what your home might be worth? Contact us for a FREE valuation!

Our team is ready to help you sell your home for the highest possible price ASAP

© 2024 METROLIST, INC., DBA RECOLORADO® – All Rights Reserved
6455 S. Yosemite St., Suite 500 Greenwood Village, CO 80111 USA
Bought with Generate Real Estate
GET MORE INFORMATION

Team Lead | License ID: 100041185
11315 Quivas Way, Westminster, CO, 80234, United States







