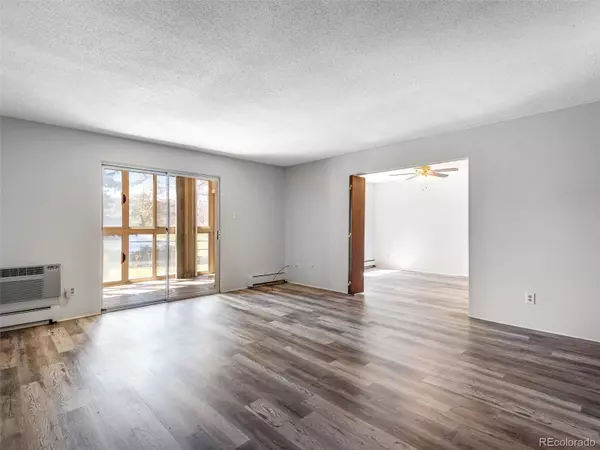$261,700
$264,900
1.2%For more information regarding the value of a property, please contact us for a free consultation.
2 Beds
2 Baths
1,200 SqFt
SOLD DATE : 06/21/2023
Key Details
Sold Price $261,700
Property Type Condo
Sub Type Condominium
Listing Status Sold
Purchase Type For Sale
Square Footage 1,200 sqft
Price per Sqft $218
Subdivision Heather Gardens
MLS Listing ID 7371316
Sold Date 06/21/23
Style Contemporary, Mid-Century Modern, Urban Contemporary
Bedrooms 2
Full Baths 1
Three Quarter Bath 1
Condo Fees $589
HOA Fees $589/mo
HOA Y/N Yes
Abv Grd Liv Area 1,200
Originating Board recolorado
Year Built 1973
Annual Tax Amount $1,255
Tax Year 2022
Property Description
Rare Ground Floor Unit with Private Exterior 2nd Entry from Fully-Enclosed Glass Sunroom/Patio- Great for No Stair/Safety Access & Exit & Great for Pets- Just walk out your back door on those cold/wet days!* Quiet area-Bldg Backs to 2 Ponds, 2mile Walking Trail Loop & Golf Tee#9* Updated with Wood-style Plank Flooring thru-out (Solid flooring-No carpet/trip hazards!*) Great Room floorplan-Updated Kitchen: Granite-style laminate Counters & Tile Backsplash, Contemporary Cabinetry, Stainless Steel Appliances, Double Pantry Closets* Huge Primary Suite+Updated Private Ensuite Primary Bath with Tile Shower, Linen Closet and Huge 6x9 Walk-In Closet* 2nd Bedroom/Office/Den has 2 entries-may be opened to LivingRoom* 3rd/Bonus Room (5.9x9) for Hobby/Office/Walk-in Storage* Fully-Enclosed Glass Patio adds approx 100fsf more-Designer Inlaid Tile Floor, Vertical Blinds & Private Patio Door - Filled with Light and Views of Shade Trees & Golf Course+ Quick access to Cul-de-Sac & Parking* A/C in Great Room & Primary Suite* Wood Blinds* Ceiling Fans in Bedrooms & Kitchen* Superb storage: OverSized 6'x9' walk-in closet in the primary bedroom+an extra all-purpose room 5'9"x9', PLUS full size dbl coat closet & 2 Pantries +Storage closet #107+ REAL Garage #182! *Secure entry building +24-hour onsite security patrols** Professionally Cleaned* Move-in Condition* On a quiet cul-de-sac & between 2 Ponds, Golf Course & 200 acres of Gardens/Walkway*HEAT, WATER & SECURITY in HOA fees!! + Activities, Clubs, Restaurant with patio, indoor&outdoor heated pools, jacuzzi & sauna, fitness center, billiard room, ping pong, religious services, 9-hole executive golf course-low green fees, league play, golf lessons & rentals, putting green, chipping practice, driving cage, on-site Pro Shop*27,000 sq. ft. Clubhouse, Arts&Crafts Rooms,6 Billiard tables,Ping pong,Pickleball. Gardening plots may be reserved. Near grocery, shops, Restaurants,EZ commute to DIA Airport*RV parking@addl fee*See HeatherGardens.org
Location
State CO
County Arapahoe
Zoning res
Rooms
Main Level Bedrooms 2
Interior
Interior Features Built-in Features, Ceiling Fan(s), Eat-in Kitchen, Elevator, Entrance Foyer, High Ceilings, Laminate Counters, No Stairs, Open Floorplan, Pantry, Primary Suite, Smoke Free, Walk-In Closet(s)
Heating Baseboard, Hot Water
Cooling Air Conditioning-Room
Flooring Laminate
Fireplace N
Appliance Dishwasher, Disposal, Oven, Range, Range Hood, Refrigerator
Laundry Common Area
Exterior
Exterior Feature Balcony, Garden, Lighting
Garage Concrete, Lift
Garage Spaces 1.0
Fence None
Pool Indoor, Outdoor Pool
Utilities Available Cable Available, Electricity Connected, Natural Gas Connected, Phone Available
Waterfront Description Pond
View Golf Course
Roof Type Tar/Gravel
Total Parking Spaces 1
Garage No
Building
Lot Description Cul-De-Sac, Greenbelt, Landscaped, Master Planned, On Golf Course, Open Space
Sewer Public Sewer
Water Public
Level or Stories One
Structure Type Block
Schools
Elementary Schools Polton
Middle Schools Prairie
High Schools Overland
School District Cherry Creek 5
Others
Senior Community Yes
Ownership Individual
Acceptable Financing Cash, Conventional, FHA, VA Loan
Listing Terms Cash, Conventional, FHA, VA Loan
Special Listing Condition None
Pets Description Cats OK, Dogs OK
Read Less Info
Want to know what your home might be worth? Contact us for a FREE valuation!

Our team is ready to help you sell your home for the highest possible price ASAP

© 2024 METROLIST, INC., DBA RECOLORADO® – All Rights Reserved
6455 S. Yosemite St., Suite 500 Greenwood Village, CO 80111 USA
Bought with Real Broker LLC
GET MORE INFORMATION

Team Lead | License ID: 100041185
11315 Quivas Way, Westminster, CO, 80234, United States







