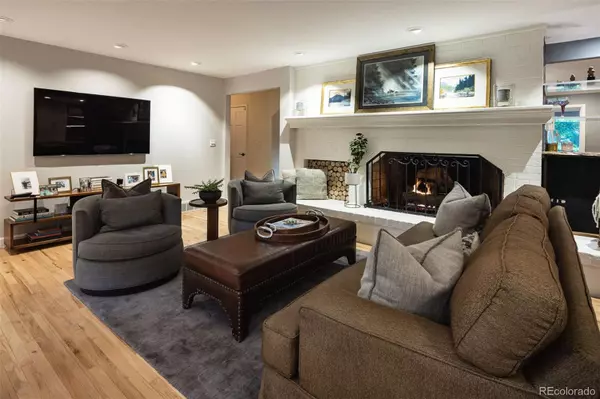$1,740,000
$1,740,000
For more information regarding the value of a property, please contact us for a free consultation.
4 Beds
5 Baths
3,654 SqFt
SOLD DATE : 07/31/2023
Key Details
Sold Price $1,740,000
Property Type Single Family Home
Sub Type Single Family Residence
Listing Status Sold
Purchase Type For Sale
Square Footage 3,654 sqft
Price per Sqft $476
Subdivision Coventry
MLS Listing ID 8791097
Sold Date 07/31/23
Style Traditional
Bedrooms 4
Full Baths 1
Half Baths 2
Three Quarter Bath 2
Condo Fees $394
HOA Fees $394/mo
HOA Y/N Yes
Abv Grd Liv Area 3,654
Originating Board recolorado
Year Built 1977
Annual Tax Amount $6,337
Tax Year 2022
Lot Size 0.360 Acres
Acres 0.36
Property Description
Welcome to an exceptional real estate opportunity nestled in the desirable, gated Coventry community. This magnificent property presents a perfect blend of traditional charm with modern updates throughout, making it an ideal place to call home.
Located in a serene and picturesque neighborhood with pool, tennis courts, and pond, this stunning residence offers a captivating curb appeal with its well-established landscaping and charming architectural details. Step inside, and be greeted by a warm and inviting atmosphere that instantly feels like home.
Boasting ample living space and oversized windows, this immaculate home features 4 bedrooms and 5 bathrooms (2 half baths), providing plenty of room for relaxation and privacy. The spacious two-story layout effortlessly accommodates both intimate gatherings and entertaining, with the indoors blending with the private, spa-like backyard.
The heart of the home lies in the beautifully appointed kitchen, where culinary delights are brought to life. Equipped with top-of-the-line appliances (Thermador, Subzero), Carrera marble island, and abundant storage, this culinary haven is sure to please even the most discerning chefs.
Indulge in a sanctuary of tranquility within the luxurious main-floor primary suite. With its generous proportions, a private en-suite bathroom with lava stone soaking tub, heated floors, and a walk-in closet, this retreat with cozy fireplace offers the perfect place to unwind and recharge after a long day. 3 bedrooms, 2 bathrooms and loft area upstairs create separation for family and guests.
The residence also boasts a range of desirable features, including 3-car garage, two gas fireplaces, firepit and large partially-finished basement with ample space for recreation, home gym and storage.
Location
State CO
County Arapahoe
Rooms
Basement Full
Main Level Bedrooms 1
Interior
Interior Features Ceiling Fan(s), Five Piece Bath, Kitchen Island, Marble Counters, Open Floorplan, Primary Suite, Walk-In Closet(s)
Heating Forced Air
Cooling Central Air
Flooring Carpet, Tile, Wood
Fireplaces Type Family Room, Gas, Primary Bedroom
Fireplace N
Appliance Bar Fridge, Convection Oven, Dishwasher, Disposal, Down Draft, Gas Water Heater, Microwave, Oven, Range, Range Hood, Refrigerator, Wine Cooler
Exterior
Exterior Feature Fire Pit, Garden, Private Yard, Rain Gutters
Garage Concrete, Dry Walled, Electric Vehicle Charging Station(s), Finished
Garage Spaces 3.0
Fence Partial
Utilities Available Cable Available, Electricity Connected, Internet Access (Wired), Natural Gas Connected, Phone Connected
Roof Type Concrete
Total Parking Spaces 3
Garage Yes
Building
Lot Description Corner Lot, Cul-De-Sac, Landscaped, Level, Many Trees, Sprinklers In Front, Sprinklers In Rear
Sewer Public Sewer
Water Public
Level or Stories Two
Structure Type Brick, Stone, Wood Siding
Schools
Elementary Schools Wilder
Middle Schools Goddard
High Schools Heritage
School District Littleton 6
Others
Senior Community No
Ownership Individual
Acceptable Financing Cash, Conventional, FHA, Jumbo, VA Loan
Listing Terms Cash, Conventional, FHA, Jumbo, VA Loan
Special Listing Condition None
Pets Description Cats OK, Dogs OK
Read Less Info
Want to know what your home might be worth? Contact us for a FREE valuation!

Our team is ready to help you sell your home for the highest possible price ASAP

© 2024 METROLIST, INC., DBA RECOLORADO® – All Rights Reserved
6455 S. Yosemite St., Suite 500 Greenwood Village, CO 80111 USA
Bought with Colorado Is Home Real Estate Group
GET MORE INFORMATION

Team Lead | License ID: 100041185
11315 Quivas Way, Westminster, CO, 80234, United States







