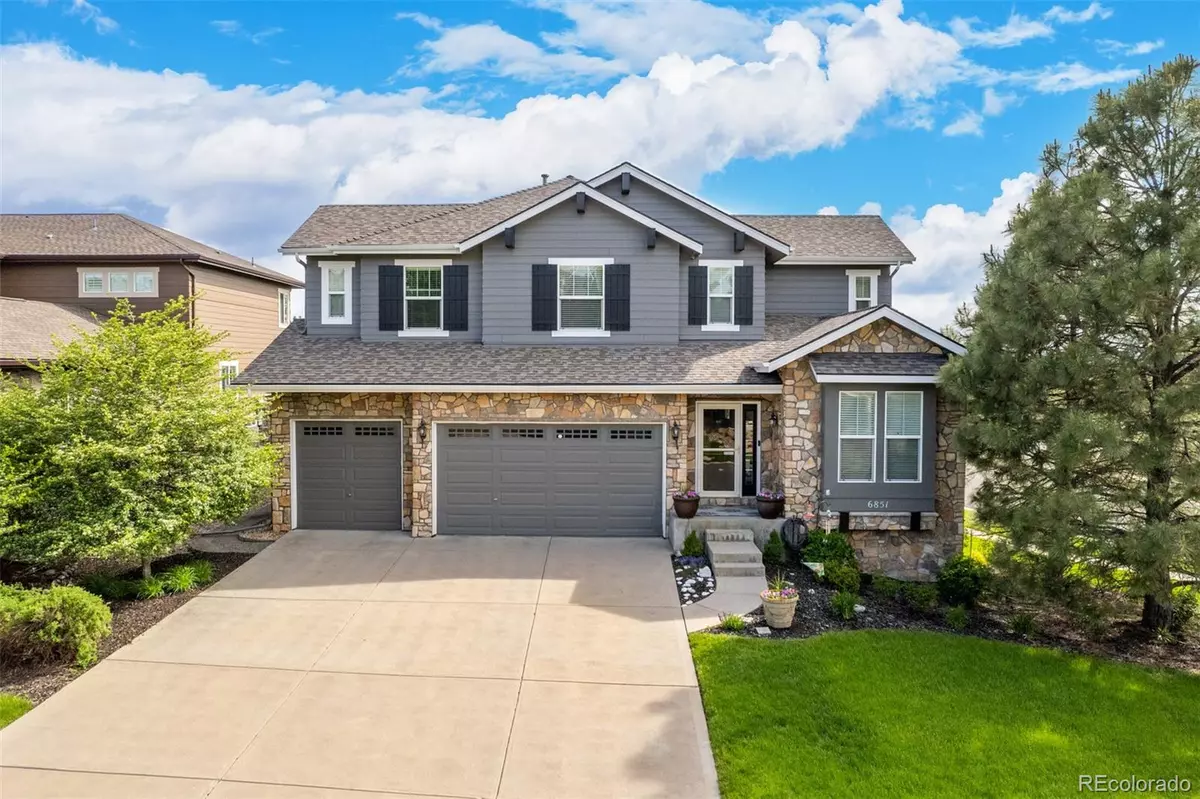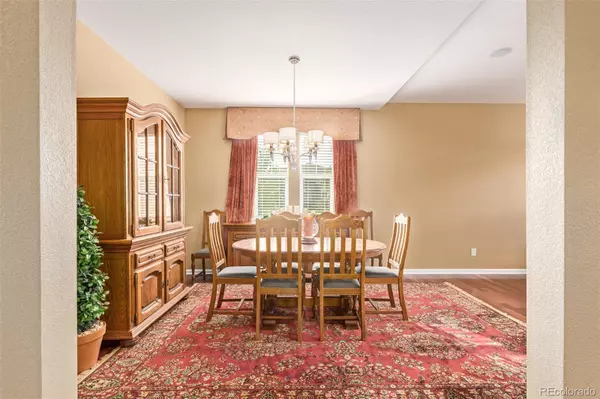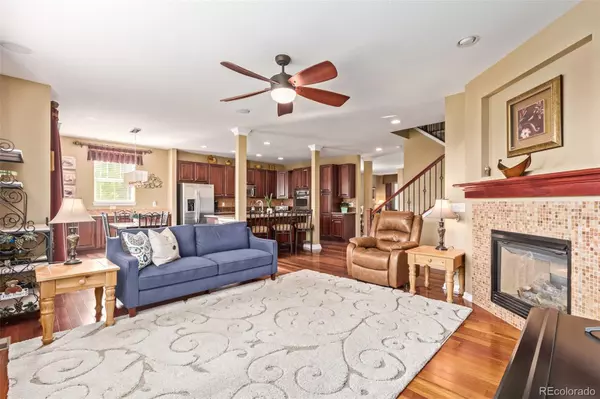$795,000
$795,000
For more information regarding the value of a property, please contact us for a free consultation.
4 Beds
5 Baths
3,903 SqFt
SOLD DATE : 08/04/2023
Key Details
Sold Price $795,000
Property Type Single Family Home
Sub Type Single Family Residence
Listing Status Sold
Purchase Type For Sale
Square Footage 3,903 sqft
Price per Sqft $203
Subdivision Tallyns Reach
MLS Listing ID 7012725
Sold Date 08/04/23
Style Traditional
Bedrooms 4
Full Baths 2
Half Baths 1
Three Quarter Bath 2
Condo Fees $235
HOA Fees $78/qua
HOA Y/N Yes
Abv Grd Liv Area 3,053
Originating Board recolorado
Year Built 2005
Annual Tax Amount $5,041
Tax Year 2022
Lot Size 10,890 Sqft
Acres 0.25
Property Description
Welcome to this corner lot home that showcases pride of ownership at every turn. Former model home! You'll be greeted by the impressive curb appeal w/ a spacious 3-car garage, manicured landscape & eye-catching stone accents that add a touch of sophistication to the exterior. Mountain views of Pikes Peak & the Front Range! Step inside the perfectly-flowing layout of this home. The large living areas are adorned w/ gleaming hardwood floors, creating a warm & inviting atmosphere. The neutral color palette throughout the home provides a blank canvas for you to personalize w/ your own style and décor. The centerpiece of the main living area is a cozy fireplace, which adds a sense of warmth & charm. The main floor and primary bedroom have built-in speakers. For those who love to cook and entertain, the chef's kitchen is sure to impress. It is a true delight, offering an abundance of cabinets that provide ample storage space for all your kitchen essentials. The stainless steel appliances, including the double wall oven, make cooking a breeze. The center island, complete with a breakfast bar, is a great spot for casual dining or enjoying quick meals on the go. When it's time to unwind, retreat to the primary bedroom, a private sanctuary of comfort and relaxation. The primary bathroom features dual sinks, offering convenience and functionality, while the spacious walk-in closet provides ample storage for your wardrobe and accessories. Secondary bedroom with ensuite bath! The sizable fully finished basement features a family room that doubles as an entertainment hub. Step outside, and you'll find a backyard that is the perfect oasis for outdoor living. Imagine spending warm evenings enjoying al fresco dining or simply relaxing with a book and soaking up the sunshine. The entire house is wired for ethernet in every room! This gem of a home offers a combination of elegance, comfort, and functionality. Don't miss out on the opportunity to make this extraordinary home your own.
Location
State CO
County Arapahoe
Zoning RES
Rooms
Basement Crawl Space, Finished, Full, Sump Pump
Interior
Interior Features Built-in Features, Ceiling Fan(s), Eat-in Kitchen, Five Piece Bath, Granite Counters, High Speed Internet, Kitchen Island, Open Floorplan, Primary Suite, Smoke Free, Sound System, Walk-In Closet(s), Wet Bar, Wired for Data
Heating Forced Air, Natural Gas
Cooling Central Air
Flooring Carpet, Tile, Wood
Fireplaces Number 1
Fireplaces Type Gas Log, Great Room
Fireplace Y
Appliance Convection Oven, Cooktop, Dishwasher, Disposal, Double Oven, Gas Water Heater, Microwave, Refrigerator, Self Cleaning Oven, Sump Pump, Trash Compactor
Laundry In Unit
Exterior
Exterior Feature Dog Run, Private Yard, Rain Gutters
Garage Concrete, Insulated Garage
Garage Spaces 3.0
Fence Full
Utilities Available Cable Available, Electricity Connected, Internet Access (Wired), Natural Gas Available, Natural Gas Connected, Phone Available
View Mountain(s)
Roof Type Composition
Total Parking Spaces 3
Garage Yes
Building
Lot Description Corner Lot, Cul-De-Sac, Landscaped, Level, Near Public Transit, Open Space, Sprinklers In Front, Sprinklers In Rear
Foundation Slab
Sewer Public Sewer
Water Public
Level or Stories Two
Structure Type Frame, Other, Rock
Schools
Elementary Schools Coyote Hills
Middle Schools Fox Ridge
High Schools Cherokee Trail
School District Cherry Creek 5
Others
Senior Community No
Ownership Individual
Acceptable Financing Cash, Conventional, FHA, VA Loan
Listing Terms Cash, Conventional, FHA, VA Loan
Special Listing Condition None
Pets Description Cats OK, Dogs OK
Read Less Info
Want to know what your home might be worth? Contact us for a FREE valuation!

Our team is ready to help you sell your home for the highest possible price ASAP

© 2024 METROLIST, INC., DBA RECOLORADO® – All Rights Reserved
6455 S. Yosemite St., Suite 500 Greenwood Village, CO 80111 USA
Bought with HomeSmart
GET MORE INFORMATION

Team Lead | License ID: 100041185
11315 Quivas Way, Westminster, CO, 80234, United States







