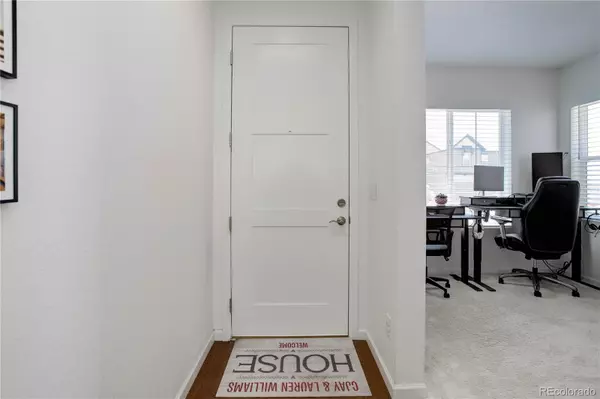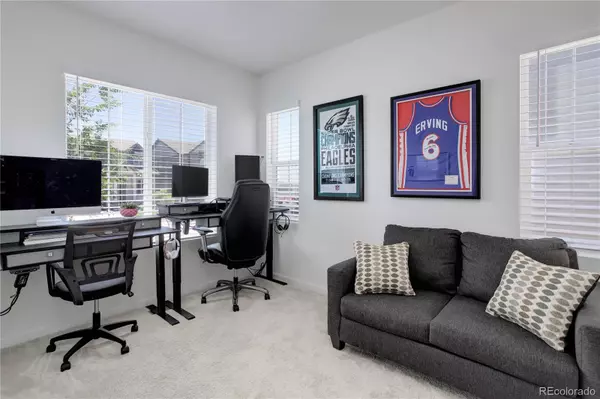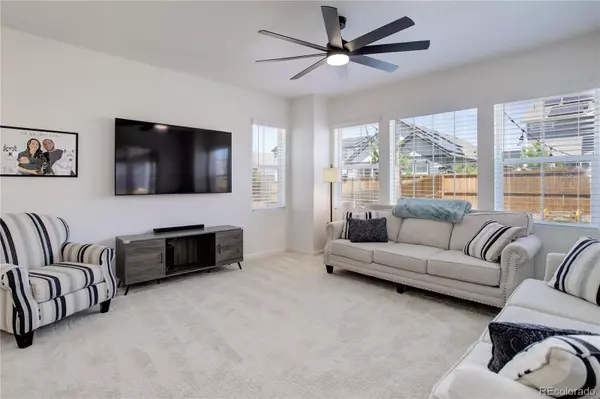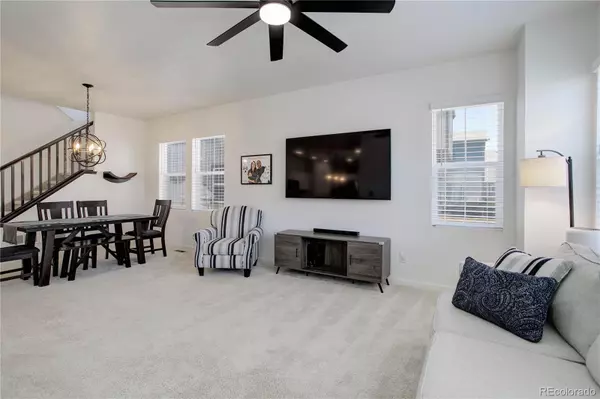$535,000
$535,000
For more information regarding the value of a property, please contact us for a free consultation.
3 Beds
3 Baths
2,146 SqFt
SOLD DATE : 08/07/2023
Key Details
Sold Price $535,000
Property Type Single Family Home
Sub Type Single Family Residence
Listing Status Sold
Purchase Type For Sale
Square Footage 2,146 sqft
Price per Sqft $249
Subdivision Sky Ranch
MLS Listing ID 2104145
Sold Date 08/07/23
Style Traditional
Bedrooms 3
Full Baths 2
Half Baths 1
Condo Fees $50
HOA Fees $50/mo
HOA Y/N Yes
Abv Grd Liv Area 2,146
Originating Board recolorado
Year Built 2019
Annual Tax Amount $5,175
Tax Year 2022
Lot Size 5,227 Sqft
Acres 0.12
Property Description
Welcome Home. This beautiful newer home in Sky Ranch is Ready for you! NO need to wait for new. The Master Planned community of Sky Ranch includes a park, playground and soon to be built recreation center. A newer home with all the work done. The main level of the home features a great home office at the entry of the home. A powder bath. A great open floor plan with large family room that opens to the kitchen space with large island. Outstanding yard which is fully landscaped with sprinklers and privacy fencing. Oversized sliding glass doors lead from kitchen to covered patio with lighting for ease of summer grilling or relaxing winter evenings in the hot tub. The patio includes a concrete walkway that wraps around to the front of the house and includes a closed off space for trash cans or other storage. Kitchen includes all stainless steel appliances, range, Samsung refrigerator, microwave and walk in pantry. Traveling upstairs, you are greeted with a small loft area perfect for a quiet reading nook or homework station. Upper Level Laundry room. Full Bath for the two secondary bedrooms. The oversized primary suite features a large walk in closet and 5 piece bath. The south facing driveway makes for easier Colorado winters. Easy Highway Access for ease of navigating the Front Range. Visit this home today.
Location
State CO
County Arapahoe
Rooms
Basement Crawl Space
Interior
Interior Features Eat-in Kitchen, Five Piece Bath, Granite Counters, Kitchen Island, Open Floorplan, Pantry, Primary Suite, Smoke Free, Walk-In Closet(s)
Heating Forced Air
Cooling Central Air
Flooring Carpet, Linoleum
Fireplace N
Appliance Dishwasher, Disposal, Microwave, Oven, Refrigerator, Self Cleaning Oven
Exterior
Exterior Feature Private Yard, Spa/Hot Tub
Garage Concrete
Garage Spaces 2.0
Roof Type Unknown
Total Parking Spaces 2
Garage Yes
Building
Foundation Concrete Perimeter
Sewer Public Sewer
Water Public
Level or Stories Two
Structure Type Frame
Schools
Elementary Schools Harmony Ridge P-8
Middle Schools Vista Peak
High Schools Vista Peak
School District Adams-Arapahoe 28J
Others
Senior Community No
Ownership Individual
Acceptable Financing Cash, Conventional, FHA, VA Loan
Listing Terms Cash, Conventional, FHA, VA Loan
Special Listing Condition None
Pets Description Cats OK, Dogs OK
Read Less Info
Want to know what your home might be worth? Contact us for a FREE valuation!

Our team is ready to help you sell your home for the highest possible price ASAP

© 2024 METROLIST, INC., DBA RECOLORADO® – All Rights Reserved
6455 S. Yosemite St., Suite 500 Greenwood Village, CO 80111 USA
Bought with OWUSU REALTY LLC
GET MORE INFORMATION

Team Lead | License ID: 100041185
11315 Quivas Way, Westminster, CO, 80234, United States







