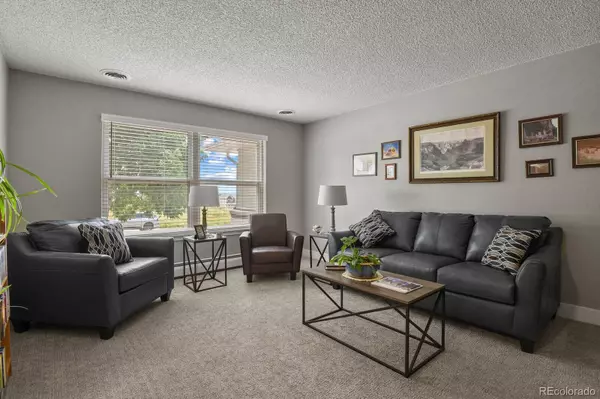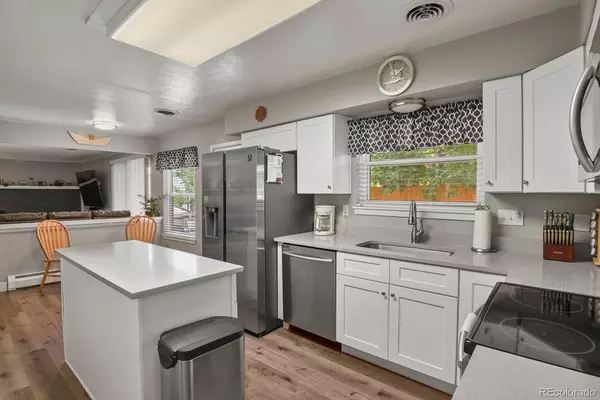$581,000
$580,000
0.2%For more information regarding the value of a property, please contact us for a free consultation.
4 Beds
4 Baths
3,120 SqFt
SOLD DATE : 08/31/2023
Key Details
Sold Price $581,000
Property Type Single Family Home
Sub Type Single Family Residence
Listing Status Sold
Purchase Type For Sale
Square Footage 3,120 sqft
Price per Sqft $186
Subdivision Seven Lakes
MLS Listing ID 4949035
Sold Date 08/31/23
Bedrooms 4
Full Baths 1
Half Baths 1
Three Quarter Bath 2
HOA Y/N No
Abv Grd Liv Area 1,808
Originating Board recolorado
Year Built 1979
Annual Tax Amount $2,342
Tax Year 2022
Lot Size 9,147 Sqft
Acres 0.21
Property Description
This updated, ranch style house with a fully finished basement is the perfect home! Perfectly located on a corner lot at the edge of a cul de sac. This house has 3 bedrooms/3 baths on the main floor and 1 bed/1 bath in the basement. This is a dream home for anyone that needs multigenerational living. This home is practically brand new. Not only has the interior been updated, there is a new roof, leaf guard gutters, insulated garage door, new driveway & garage floor, new gas fireplace, new A/C, new double pane windows, new blinds, radon system, and new carpet in the basement bedroom. All you have to do is move in. This house has 3 places to entertain family and friends. The main kitchen has an island with beautiful white quartz counters, large single basin sink and stainless steel appliances. The primary bedroom has lots of natural light and a large ensuite bathroom. The full size basement is fully finished, perfect as a Mother In Law area. This space has 2 storage areas, extra large bedroom with closet, and a kitchen area that has a dishwasher, full size fridge, sink with disposal, microwave, quartz counters, and an island large enough for bar stools. The basement has a 2nd family room or media room, dining and office area. The front yard has a small patio, complete with mountain views, and is a fully landscaped with mature trees and lawn with sprinklers. The dining room has an electric dog door that has access to the spacious back yard patio and pergola. Located in a desirable location, close to shopping, great CCSD Schools, and restaurants. Come see this great home!
Location
State CO
County Arapahoe
Rooms
Basement Finished
Main Level Bedrooms 3
Interior
Interior Features Breakfast Nook, Ceiling Fan(s), Eat-in Kitchen, In-Law Floor Plan, Kitchen Island, Open Floorplan, Primary Suite, Quartz Counters, Radon Mitigation System, Smart Thermostat, Smoke Free
Heating Hot Water
Cooling Attic Fan, Central Air
Flooring Carpet, Tile, Vinyl
Fireplaces Number 1
Fireplaces Type Family Room
Fireplace Y
Appliance Dishwasher, Disposal, Microwave, Oven, Refrigerator, Self Cleaning Oven
Laundry Laundry Closet
Exterior
Exterior Feature Private Yard, Rain Gutters
Garage Concrete, Dry Walled, Floor Coating, Insulated Garage, Oversized, Oversized Door
Garage Spaces 2.0
Fence Full, Partial
Roof Type Composition
Total Parking Spaces 3
Garage Yes
Building
Lot Description Corner Lot, Cul-De-Sac, Level, Sprinklers In Front
Sewer Public Sewer
Water Public
Level or Stories One
Structure Type Brick, Frame, Other
Schools
Elementary Schools Arrowhead
Middle Schools Horizon
High Schools Smoky Hill
School District Cherry Creek 5
Others
Senior Community No
Ownership Individual
Acceptable Financing Cash, Conventional, FHA, VA Loan
Listing Terms Cash, Conventional, FHA, VA Loan
Special Listing Condition None
Pets Description Cats OK, Dogs OK
Read Less Info
Want to know what your home might be worth? Contact us for a FREE valuation!

Our team is ready to help you sell your home for the highest possible price ASAP

© 2024 METROLIST, INC., DBA RECOLORADO® – All Rights Reserved
6455 S. Yosemite St., Suite 500 Greenwood Village, CO 80111 USA
Bought with Meant To Be Realty
GET MORE INFORMATION

Team Lead | License ID: 100041185
11315 Quivas Way, Westminster, CO, 80234, United States







