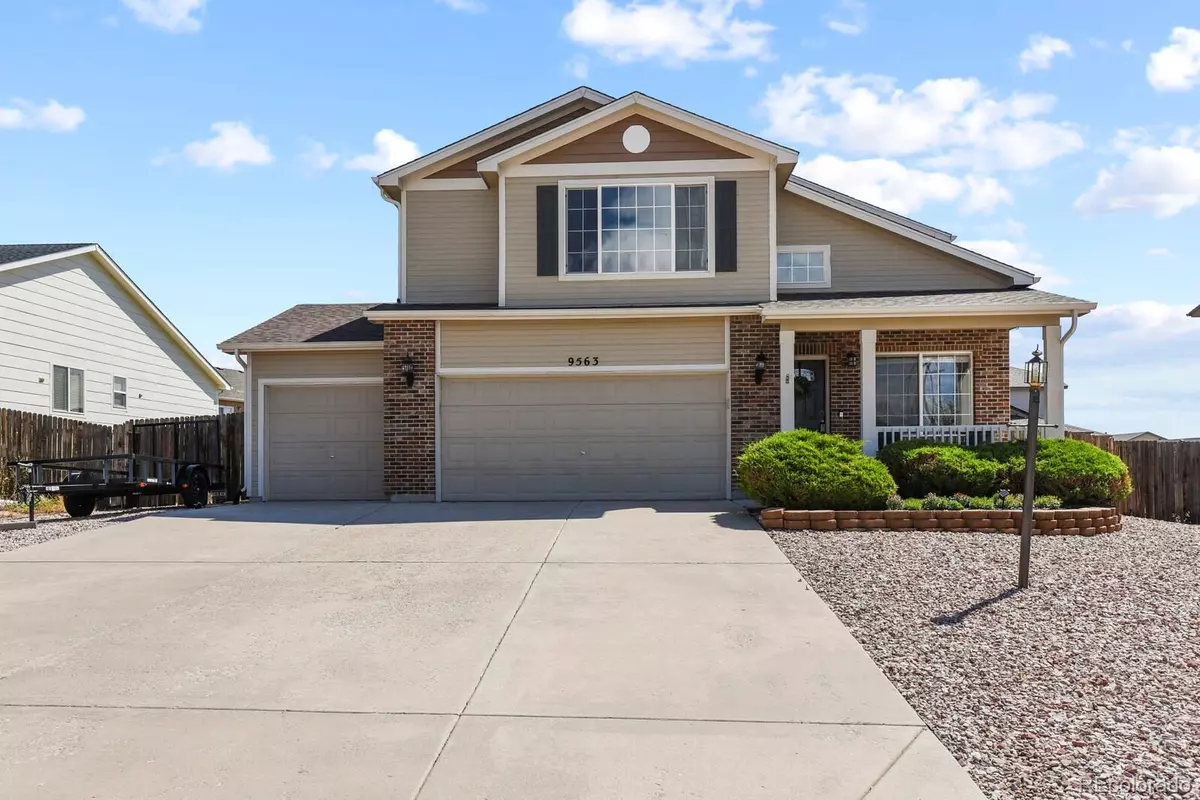$510,000
$499,999
2.0%For more information regarding the value of a property, please contact us for a free consultation.
4 Beds
3 Baths
2,947 SqFt
SOLD DATE : 10/02/2023
Key Details
Sold Price $510,000
Property Type Single Family Home
Sub Type Single Family Residence
Listing Status Sold
Purchase Type For Sale
Square Footage 2,947 sqft
Price per Sqft $173
Subdivision Paint Brush Hills
MLS Listing ID 4047168
Sold Date 10/02/23
Bedrooms 4
Full Baths 2
Half Baths 1
HOA Y/N No
Abv Grd Liv Area 2,110
Originating Board recolorado
Year Built 2004
Annual Tax Amount $2,333
Tax Year 2022
Lot Size 7,405 Sqft
Acres 0.17
Property Description
Welcome to this gorgeous 2-story home in the beautiful Peyton neighborhood of Paint Brush Hills. This stunning home boasts 4BRs, 3 baths, and a 3-car garage. Spectacular Pikes Peak and mountain views. No HOA fees. As you step onto the covered front porch, you can just feel the warmth and charm of this home. Once inside, you'll be greeted by an open floor plan w/spacious living spaces that are perfect for entertaining. The beautiful LVP floors throughout the ML add a touch of elegance and durability. The formal living rm w/soaring vaulted ceilings is a great place to sit and relax after a long day. The family rm features a lighted ceiling fan, gas-log fireplace w/brick surround, and convenient access to the dining area and kitchen. The butcher block island provides ample cabinets and countertops for storage and food prep. Stainless steel appliances, including a smooth top range oven, built-in microwave, dishwasher, and side by side refrigerator, make cooking and cleaning a breeze. There is a slider out to the backyard patio where you can enjoy the Colorado sunshine. There is a main level powder bathroom and laundry room with garage access. The UL offers 3BRs, 2 Bathrooms, and a versatile upper-level loft w/neutral carpet and recessed lights. The primary suite includes a lighted ceiling fan, walk-in closet, and adjoining 5pc bathroom w/dual sink vanity, tub, and separate shower. 2 more BRs share a full hall bathroom w/vanity and tub/shower. The finished basement features a 4th BR and huge rec/family rm, adding even more room to this already spacious home. The fenced backyard provides a patio for outdoor relaxation and BBQs, and a storage shed for tools and toys. You'll love the location of this home, close to great D49 schools, parks, and shopping. For the golf enthusiast, Antlers Creek Golf Course is just two miles away. With central air and heat, this home will keep you cool in the summer months and warm in the winter. Don't miss out on this beautiful home!
Location
State CO
County El Paso
Zoning RS-6000
Rooms
Basement Full
Interior
Interior Features Butcher Counters, Ceiling Fan(s), Eat-in Kitchen, Five Piece Bath, High Ceilings, Kitchen Island, Open Floorplan, Primary Suite, Smart Thermostat, Solid Surface Counters, Vaulted Ceiling(s), Walk-In Closet(s)
Heating Forced Air
Cooling Central Air
Flooring Carpet, Vinyl
Fireplaces Number 1
Fireplaces Type Family Room
Fireplace Y
Appliance Dishwasher, Disposal, Microwave, Oven, Range, Refrigerator
Exterior
Exterior Feature Private Yard
Garage Concrete
Garage Spaces 3.0
Fence Partial
Utilities Available Cable Available, Electricity Connected, Natural Gas Available, Phone Available
View Mountain(s)
Roof Type Composition
Total Parking Spaces 3
Garage Yes
Building
Lot Description Landscaped, Level
Sewer Public Sewer
Water Public
Level or Stories Two
Structure Type Brick, Frame, Wood Siding
Schools
Elementary Schools Bennett Ranch
Middle Schools Falcon
High Schools Falcon
School District District 49
Others
Senior Community No
Ownership Individual
Acceptable Financing Cash, Conventional, FHA, VA Loan
Listing Terms Cash, Conventional, FHA, VA Loan
Special Listing Condition None
Read Less Info
Want to know what your home might be worth? Contact us for a FREE valuation!

Our team is ready to help you sell your home for the highest possible price ASAP

© 2024 METROLIST, INC., DBA RECOLORADO® – All Rights Reserved
6455 S. Yosemite St., Suite 500 Greenwood Village, CO 80111 USA
Bought with NON MLS PARTICIPANT
GET MORE INFORMATION

Team Lead | License ID: 100041185
11315 Quivas Way, Westminster, CO, 80234, United States







