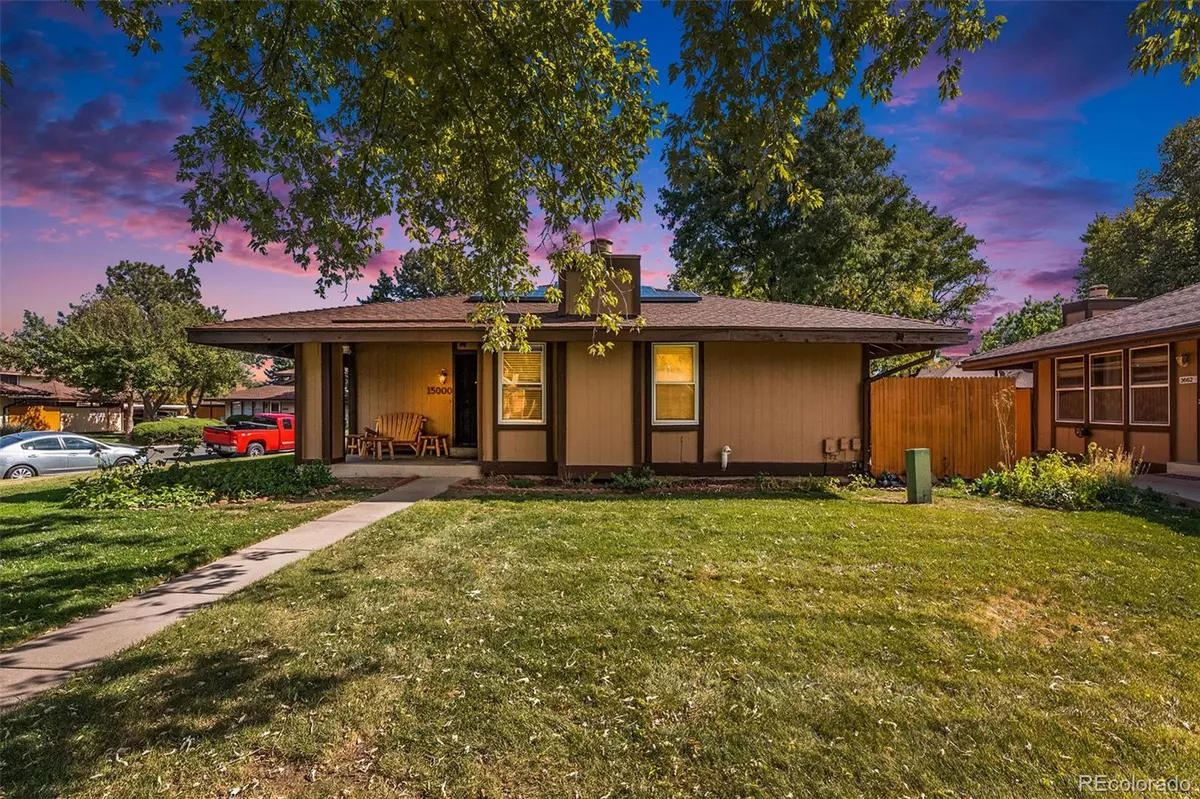$370,000
$365,000
1.4%For more information regarding the value of a property, please contact us for a free consultation.
4 Beds
3 Baths
1,800 SqFt
SOLD DATE : 11/30/2023
Key Details
Sold Price $370,000
Property Type Multi-Family
Sub Type Multi-Family
Listing Status Sold
Purchase Type For Sale
Square Footage 1,800 sqft
Price per Sqft $205
Subdivision The Timbers
MLS Listing ID 8218343
Sold Date 11/30/23
Bedrooms 4
Full Baths 1
Half Baths 1
Three Quarter Bath 1
Condo Fees $340
HOA Fees $340/mo
HOA Y/N Yes
Abv Grd Liv Area 1,200
Originating Board recolorado
Year Built 1975
Annual Tax Amount $1,417
Tax Year 2022
Property Description
Situated in the highly sought-after Cherry Creek School District, this 4-bedroom, 3-bathroom townhome embodies contemporary convenience within a serene and friendly neighborhood. Meticulously updated to redefine modern living, this residence seamlessly combines elegance with practicality.
Upon entry, the newly applied interior paint creates a welcoming atmosphere, complemented by newly installed blinds on every window, providing privacy and ample natural light. Outside, the newly constructed concrete patio offers a perfect spot for outdoor relaxation, while Mohawk carpet and Coretec flooring throughout the home ensure a luxurious yet durable living experience.
The kitchen boasts a suite of new appliances, including an oven, dishwasher, and washer/dryer, catering to the culinary enthusiast. Remodeled bathrooms exude contemporary luxury, while the addition of lighting in the basement storage room enhances accessibility and functionality.
Enjoy the comfort of a new A/C system, coupled with the eco-friendly advantages of leased solar panels and an attic fan, promoting sustainable and cost-effective living.
Beyond the home, the community's HOA fee covers an array of essential services, including water, sewer, snow removal, and various maintenance services, ensuring a hassle-free living environment. Residents also have access to an array of recreational amenities, including a clubhouse, pool, tennis courts, playground, and park, all within the secure confines of the neighborhood. Ample parking and round-the-clock security provide peace of mind for residents of all ages.
Don't miss the chance to transform this exceptional townhome into your new sanctuary. Schedule a tour today and experience the perfect fusion of comfort, convenience, and modern luxury in this vibrant and welcoming community.
Location
State CO
County Arapahoe
Rooms
Basement Finished, Interior Entry, Partial
Main Level Bedrooms 3
Interior
Heating Forced Air
Cooling Attic Fan, Central Air
Flooring Carpet, Laminate
Fireplaces Number 1
Fireplaces Type Gas, Gas Log, Living Room
Fireplace Y
Appliance Convection Oven, Dishwasher, Disposal, Dryer, Gas Water Heater, Microwave, Range, Refrigerator, Self Cleaning Oven, Washer
Exterior
Fence None
Roof Type Composition
Total Parking Spaces 2
Garage No
Building
Lot Description Corner Lot, Landscaped
Sewer Public Sewer
Level or Stories One
Structure Type Frame,Wood Siding
Schools
Elementary Schools Independence
Middle Schools Laredo
High Schools Smoky Hill
School District Cherry Creek 5
Others
Senior Community No
Ownership Individual
Acceptable Financing Cash, Conventional, FHA, VA Loan
Listing Terms Cash, Conventional, FHA, VA Loan
Special Listing Condition None
Read Less Info
Want to know what your home might be worth? Contact us for a FREE valuation!

Our team is ready to help you sell your home for the highest possible price ASAP

© 2024 METROLIST, INC., DBA RECOLORADO® – All Rights Reserved
6455 S. Yosemite St., Suite 500 Greenwood Village, CO 80111 USA
Bought with Milehimodern
GET MORE INFORMATION

Team Lead | License ID: 100041185
11315 Quivas Way, Westminster, CO, 80234, United States







