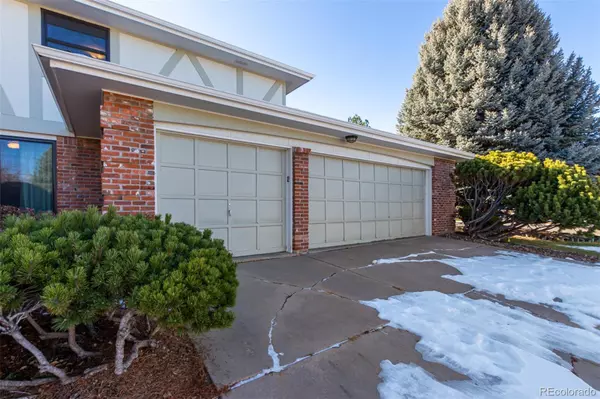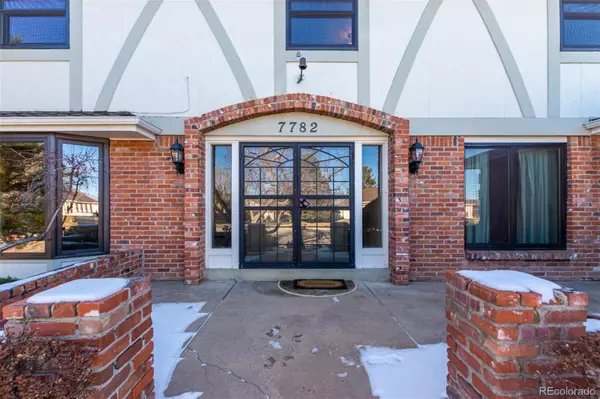$760,000
$789,950
3.8%For more information regarding the value of a property, please contact us for a free consultation.
5 Beds
3 Baths
3,383 SqFt
SOLD DATE : 04/09/2024
Key Details
Sold Price $760,000
Property Type Single Family Home
Sub Type Single Family Residence
Listing Status Sold
Purchase Type For Sale
Square Footage 3,383 sqft
Price per Sqft $224
Subdivision Columbine Knolls South
MLS Listing ID 6092955
Sold Date 04/09/24
Style Traditional
Bedrooms 5
Full Baths 2
Half Baths 1
Condo Fees $255
HOA Fees $21/ann
HOA Y/N Yes
Abv Grd Liv Area 3,383
Originating Board recolorado
Year Built 1980
Annual Tax Amount $3,413
Tax Year 2022
Lot Size 0.290 Acres
Acres 0.29
Property Description
Discover the unassuming allure of this expansive 5-bedroom residence, gracefully situated on a coveted corner lot and home to an abundance of potential. A sophisticated brick façade, meticulously landscaped grounds, and a charming patio welcome you to this classic home. Step past the dignified front doors into the spacious living room, where the warmth of a fireplace harmonizes with the character of exposed wood beams and traditional wood paneling. An intimate family room beckons, providing an ideal space for quiet gatherings, while a separate dining room sets the stage for memorable occasions. The open kitchen hosts a functional layout alongside an inviting breakfast nook and sleek stainless-steel appliances, with stunning views of the private yard. Recessed lighting accentuates the space, while a peninsula with a breakfast bar invites casual dining. A versatile den, perfect for an office or study, adds to the home's functional appeal. Double doors lead to the generous main bed suite, where tranquility reigns. Skylights bathe the private bathroom in natural light, complementing dual sinks and a walk-in closet that ensures ample storage. The expansive home hosts a hidden sanctuary—a generously proportioned finished basement with a bar, additional fireplace, and endless possibilities for an entertainment or media room. A safe room, guarded by a steel door, adds an extra layer of security. Outside, the backyard unfolds as a serene oasis with a covered patio and deck, offering al fresco dining amidst verdant natural turf. A pergola crowns the outdoor space, creating a picturesque setting for relaxation. This residence, a testament to the timeless appeal of good bones, awaits those with an appreciation for the extraordinary.
Location
State CO
County Jefferson
Zoning P-D
Rooms
Basement Finished
Interior
Interior Features Breakfast Nook, Built-in Features, Ceiling Fan(s), Eat-in Kitchen, Entrance Foyer, Five Piece Bath, High Speed Internet, Primary Suite, Tile Counters, Walk-In Closet(s), Wet Bar
Heating Electric, Forced Air
Cooling Central Air
Flooring Carpet, Laminate
Fireplaces Number 2
Fireplaces Type Basement, Gas, Living Room
Fireplace Y
Appliance Dishwasher, Disposal, Double Oven, Dryer, Microwave, Range, Refrigerator, Washer
Exterior
Exterior Feature Private Yard, Rain Gutters
Garage Spaces 3.0
Fence Full
Utilities Available Cable Available, Electricity Available, Natural Gas Available, Phone Available
Roof Type Composition
Total Parking Spaces 3
Garage Yes
Building
Lot Description Corner Lot, Sloped
Sewer Public Sewer
Water Public
Level or Stories Two
Structure Type Brick,Frame,Wood Siding
Schools
Elementary Schools Coronado
Middle Schools Falcon Bluffs
High Schools Chatfield
School District Jefferson County R-1
Others
Senior Community No
Ownership Corporation/Trust
Acceptable Financing Cash, Conventional, FHA, VA Loan
Listing Terms Cash, Conventional, FHA, VA Loan
Special Listing Condition None
Read Less Info
Want to know what your home might be worth? Contact us for a FREE valuation!

Our team is ready to help you sell your home for the highest possible price ASAP

© 2024 METROLIST, INC., DBA RECOLORADO® – All Rights Reserved
6455 S. Yosemite St., Suite 500 Greenwood Village, CO 80111 USA
Bought with Real Broker LLC
GET MORE INFORMATION

Team Lead | License ID: 100041185
11315 Quivas Way, Westminster, CO, 80234, United States







