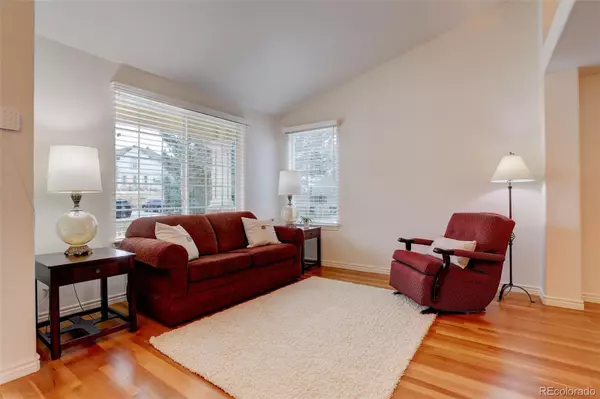$699,000
$699,000
For more information regarding the value of a property, please contact us for a free consultation.
3 Beds
4 Baths
4,205 SqFt
SOLD DATE : 04/15/2024
Key Details
Sold Price $699,000
Property Type Single Family Home
Sub Type Single Family Residence
Listing Status Sold
Purchase Type For Sale
Square Footage 4,205 sqft
Price per Sqft $166
Subdivision Saddle Rock Golf Club
MLS Listing ID 5777489
Sold Date 04/15/24
Style Contemporary
Bedrooms 3
Full Baths 2
Half Baths 1
Three Quarter Bath 1
Condo Fees $400
HOA Fees $33/ann
HOA Y/N Yes
Abv Grd Liv Area 2,151
Originating Board recolorado
Year Built 2004
Annual Tax Amount $2,864
Tax Year 2022
Lot Size 10,018 Sqft
Acres 0.23
Property Description
Beautiful ranch style home with great views and finished walkout basement! The open floor plan has vaulted ceilings and gorgeous solid cherry wood flooring in the main living areas. You’ll love preparing meals in the gourmet kitchen with 42 in. cherry cabinets, stainless steel appliances including a 5-burner gas cooktop and double ovens. The kitchen has plenty of counter space, a pantry for additional storage, a breakfast bar, a kitchen nook, and a computer desk. The adjoining family room with gas fireplace makes for great entertaining. The primary suite is conveniently located on the main floor and has vaulted ceilings, double closets and a lovely 5-piece bath with jetted tub. There are 2 additional bedrooms and 2 more baths on the main floor, with one bedroom currently set up as an office with glass French doors. Relax while enjoying the great views from the low maintenance deck, adjacent to the kitchen. The expansive finished walkout basement is full of natural sunlight with 5 full size above ground windows. A large craft/exercise area has an abundance of storage cabinets, counters, and extra lighting. Warm your toes by the cozy gas log fireplace surrounded by natural woodwork. Enjoy a game of pool right next to the handy kitchenette with cabinets, wetbar, and fridge. The large basement ¾ bath has beautiful tilework and a frameless glass shower with dual shower heads. There is also a bonus room with closets that could easily be converted into a 4th bedroom. The insulated and drywalled, side-load garage, is next to the main floor laundry with a front load washer and dryer on convenient risers, additional storage cabinets and a utility sink. The yard has a large back patio and wonderful landscaping creating nice privacy in the warmer months. Located on a low traffic cul-de-sac, and part of the Cherry Creek school district, in a great community with 2 pools, tennis/pickleball courts, close to everything
Location
State CO
County Arapahoe
Zoning SFR
Rooms
Basement Daylight, Exterior Entry, Finished, Full, Sump Pump, Walk-Out Access
Main Level Bedrooms 3
Interior
Interior Features Breakfast Nook, Ceiling Fan(s), Eat-in Kitchen, Entrance Foyer, Five Piece Bath, High Ceilings, Jet Action Tub, Kitchen Island, Open Floorplan, Pantry, Smoke Free, Utility Sink, Vaulted Ceiling(s), Walk-In Closet(s)
Heating Forced Air, Natural Gas
Cooling Central Air
Flooring Carpet, Laminate, Wood
Fireplaces Number 2
Fireplaces Type Basement, Family Room, Gas Log
Fireplace Y
Appliance Cooktop, Dishwasher, Double Oven
Exterior
Garage Concrete, Finished, Insulated Garage
Garage Spaces 2.0
View City
Roof Type Composition
Total Parking Spaces 2
Garage Yes
Building
Lot Description Cul-De-Sac, Landscaped, Sprinklers In Front, Sprinklers In Rear
Foundation Concrete Perimeter
Sewer Public Sewer
Water Public
Level or Stories One
Structure Type Cement Siding,Rock
Schools
Elementary Schools Creekside
Middle Schools Liberty
High Schools Grandview
School District Cherry Creek 5
Others
Senior Community No
Ownership Individual
Acceptable Financing Cash, Conventional, FHA, VA Loan
Listing Terms Cash, Conventional, FHA, VA Loan
Special Listing Condition None
Pets Description Cats OK, Dogs OK
Read Less Info
Want to know what your home might be worth? Contact us for a FREE valuation!

Our team is ready to help you sell your home for the highest possible price ASAP

© 2024 METROLIST, INC., DBA RECOLORADO® – All Rights Reserved
6455 S. Yosemite St., Suite 500 Greenwood Village, CO 80111 USA
Bought with Compass - Denver
GET MORE INFORMATION

Team Lead | License ID: 100041185
11315 Quivas Way, Westminster, CO, 80234, United States







