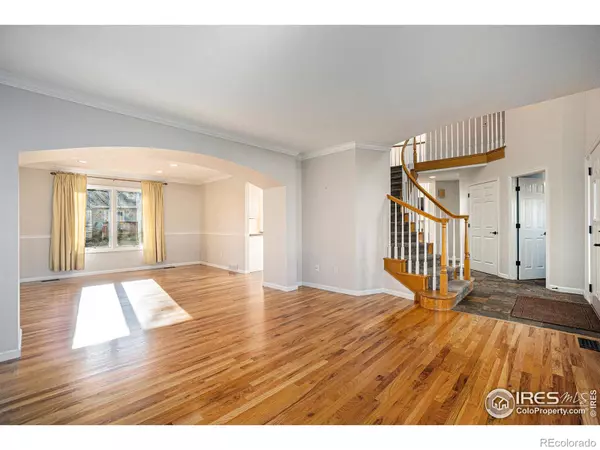$762,500
$775,000
1.6%For more information regarding the value of a property, please contact us for a free consultation.
6 Beds
4 Baths
3,145 SqFt
SOLD DATE : 06/20/2024
Key Details
Sold Price $762,500
Property Type Single Family Home
Sub Type Single Family Residence
Listing Status Sold
Purchase Type For Sale
Square Footage 3,145 sqft
Price per Sqft $242
Subdivision Stone Ridge
MLS Listing ID IR1005410
Sold Date 06/20/24
Bedrooms 6
Full Baths 3
Half Baths 1
Condo Fees $1,400
HOA Fees $116/ann
HOA Y/N Yes
Abv Grd Liv Area 2,590
Originating Board recolorado
Year Built 1994
Annual Tax Amount $3,708
Tax Year 2022
Lot Size 8,712 Sqft
Acres 0.2
Property Description
**Spring to it-Price Deduction* Newly updated 6-Bedroom home in a mature neighborhood sits at the end of a cul-de-sac. The kids will love the neighborhood pool that's only a block away. Greenbelts throughout the neighborhood give you room to roam, walk the dogs, and relax with space between homes. And speaking of space, there are four large bedrooms upstairs with one being a 5-piece Primary with large walk-in closet and retreat area. Two more spacious bedrooms are in the basement along with a bonus room. There is also another ~500 square feet in the basement for a "man-cave", home theater, more living area to be finished, or for storage.This home has had numerous updates and renovation in the last three years including new paint and carpet throughout last year, refinished wood floors, updated bathrooms upstairs and in the basement, two new ceiling fans, new TimberTech Deck, new furnace, new driveway and walkway, new sod in back, new updated door hardware throughout, & new main water line from the street. New radon mitigation system being added. Roof, gutters, and exterior paint five years ago. The highly sought after Stoneridge neighborhood is close to schools, shopping, and a short drive to Old Town or I-25.ACCEPTING BACKUP OFFERS
Location
State CO
County Larimer
Zoning RES
Interior
Interior Features Eat-in Kitchen, Five Piece Bath, Jet Action Tub, Vaulted Ceiling(s), Walk-In Closet(s)
Heating Forced Air
Cooling Central Air
Flooring Vinyl
Fireplaces Type Gas
Fireplace N
Appliance Dishwasher, Microwave, Oven, Refrigerator
Exterior
Garage Spaces 3.0
Utilities Available Electricity Available, Natural Gas Available
Roof Type Composition
Total Parking Spaces 3
Garage Yes
Building
Lot Description Cul-De-Sac, Sprinklers In Front
Sewer Public Sewer
Water Public
Level or Stories Two
Structure Type Brick
Schools
Elementary Schools Shepardson
Middle Schools Lesher
High Schools Fort Collins
School District Poudre R-1
Others
Ownership Individual
Acceptable Financing Cash, Conventional, FHA, VA Loan
Listing Terms Cash, Conventional, FHA, VA Loan
Read Less Info
Want to know what your home might be worth? Contact us for a FREE valuation!

Our team is ready to help you sell your home for the highest possible price ASAP

© 2024 METROLIST, INC., DBA RECOLORADO® – All Rights Reserved
6455 S. Yosemite St., Suite 500 Greenwood Village, CO 80111 USA
Bought with Elevations Real Estate, LLC
GET MORE INFORMATION

Team Lead | License ID: 100041185
11315 Quivas Way, Westminster, CO, 80234, United States







