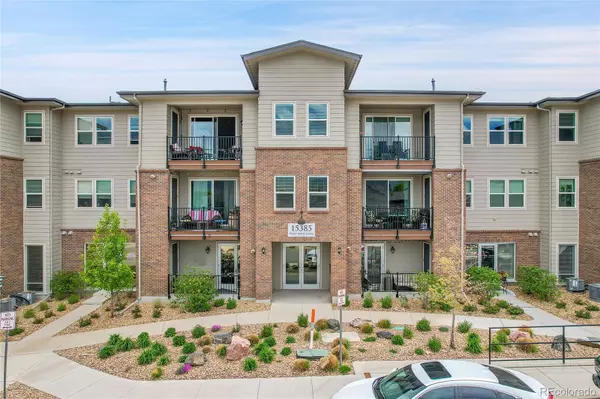$400,000
$400,000
For more information regarding the value of a property, please contact us for a free consultation.
2 Beds
2 Baths
1,145 SqFt
SOLD DATE : 07/23/2024
Key Details
Sold Price $400,000
Property Type Condo
Sub Type Condominium
Listing Status Sold
Purchase Type For Sale
Square Footage 1,145 sqft
Price per Sqft $349
Subdivision Westown
MLS Listing ID 8242931
Sold Date 07/23/24
Style Contemporary
Bedrooms 2
Full Baths 1
Three Quarter Bath 1
Condo Fees $262
HOA Fees $262/mo
HOA Y/N Yes
Abv Grd Liv Area 1,145
Originating Board recolorado
Year Built 2017
Annual Tax Amount $4,203
Tax Year 2023
Property Description
Welcome to WesTown Condos, your gateway to vibrant living just minutes away from the heart of Denver. This premier community offers the perfect blend of modern convenience & access to the outdoors. WesTown Condos presents a contemporary lifestyle with every amenity at your fingertips. Arrive home effortlessly with on-site parking & revel in the exclusive clubhouse & outdoor pool. Step into your slice of paradise with this bright & airy penthouse corner unit, boasting an abundance of natural light & panoramic views. Enjoy the ease of access with a secure building equipped with an elevator, making your third-floor retreat effortlessly reachable. This move-in ready oasis features in-unit laundry & essential comforts like A/C for year-round comfort. The kitchen is a chef's delight with white shaker cabinets, marble countertops, and a custom backsplash, while the island with an under-mount sink provides both functionality and style. Entertain or unwind on your covered balcony overlooking the picturesque North Table Mountain. Inside, the vertical shiplap accent wall in the living room adds a touch of rustic elegance. Retreat to the ensuite primary bedroom flooded with light and a walk-in closet which has ample storage space with a window for natural light. Discover additional features like a laundry area with cabinets along with a second bedroom boasting mountain views and a built-in desk/shelf area. Need to work from home? Utilize the shared conference room located conveniently off the elevator foyer. With the Ralston Creek Trail steps away, immerse yourself in the beauty of the Colorado landscape while enjoying easy access to a variety of restaurants, bars, breweries, galleries, and shops. Arvada's renowned community parks, green spaces, and trail systems are at your doorstep, making outdoor adventures a breeze. Experience the ultimate in convenience and when adventure calls, hop onto I-70 for quick access to a mountain escape!
Location
State CO
County Jefferson
Zoning R-1
Rooms
Main Level Bedrooms 2
Interior
Interior Features Ceiling Fan(s), Eat-in Kitchen
Heating Forced Air, Natural Gas
Cooling Central Air
Flooring Carpet, Laminate, Tile
Fireplace N
Appliance Cooktop, Dishwasher, Disposal, Dryer, Gas Water Heater, Microwave, Oven, Refrigerator, Washer
Laundry In Unit
Exterior
Exterior Feature Balcony, Lighting, Playground
Garage Asphalt
Fence None
Pool Outdoor Pool
Utilities Available Cable Available, Electricity Connected, Internet Access (Wired), Natural Gas Connected
Roof Type Composition
Garage No
Building
Sewer Public Sewer
Water Public
Level or Stories One
Structure Type Frame
Schools
Elementary Schools Stott
Middle Schools Drake
High Schools Arvada West
School District Jefferson County R-1
Others
Senior Community No
Ownership Individual
Acceptable Financing Cash, Conventional
Listing Terms Cash, Conventional
Special Listing Condition None
Pets Description Cats OK, Dogs OK
Read Less Info
Want to know what your home might be worth? Contact us for a FREE valuation!

Our team is ready to help you sell your home for the highest possible price ASAP

© 2024 METROLIST, INC., DBA RECOLORADO® – All Rights Reserved
6455 S. Yosemite St., Suite 500 Greenwood Village, CO 80111 USA
Bought with HomeSmart Realty
GET MORE INFORMATION

Team Lead | License ID: 100041185
11315 Quivas Way, Westminster, CO, 80234, United States







