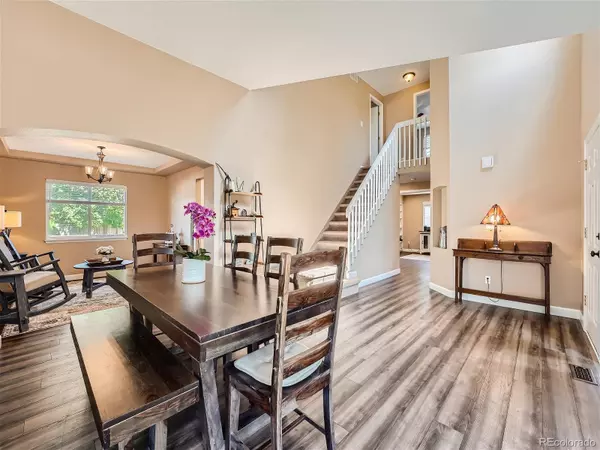$828,100
$842,248
1.7%For more information regarding the value of a property, please contact us for a free consultation.
3 Beds
3 Baths
2,527 SqFt
SOLD DATE : 07/26/2024
Key Details
Sold Price $828,100
Property Type Single Family Home
Sub Type Single Family Residence
Listing Status Sold
Purchase Type For Sale
Square Footage 2,527 sqft
Price per Sqft $327
Subdivision Skyline Estates
MLS Listing ID 5047483
Sold Date 07/26/24
Style Traditional
Bedrooms 3
Full Baths 2
Half Baths 1
Condo Fees $85
HOA Fees $85/mo
HOA Y/N Yes
Abv Grd Liv Area 2,527
Originating Board recolorado
Year Built 2002
Annual Tax Amount $4,637
Tax Year 2023
Lot Size 7,840 Sqft
Acres 0.18
Property Description
SHOWINGS START SATURDAY, JULY 6, 2024. OPEN HOUSE SATURDAY, JULY 6, 2024, from 11:00 AM to 1:00 PM. Welcome home to this well maintained, updated and remodeled west Arvada 2-story with 3 bedrooms, 2.5 bathrooms and a large 3-car garage! The covered front porch invites you in to the vaulted 2-story entry while the flex-spaced living room / dining room provide an additional area for entertaining and is bathed in warm afternoon light. The remodeled and open kitchen has beautiful granite counters and white cabinets with metal pulls. A large granite island includes the deep sink and the dishwasher. There is also a built-in breakfast bar. The full suite of stainless steel appliances are included. The kitchen overlooks the main floor family room that comes with a dual-sided gas FP. A spacious, south facing study or home office has a double French Door entry, a gas FP and built-in bookcases. Sizeable main floor laundry area has a wash sink and the washer and dryer are included. Plus there is a convenient half-bath. New long-lasting and hypoallergenic luxury vinyl plank flooring with a weathered wood look tastefully covers the main level. The generously sized primary bedroom is upstairs and includes a bay window sitting area, a dual sided gas FP, a 5-piece bath and large walk-in closet. Two additional spacious secondary bedrooms share a full hall bathroom. The huge rear deck overlooks the thoughtfully landscaped rear yard, which is perfect for play, privacy and entertaining. A smart shed offers even more storage. Large, west-facing oversized 3-Car garage. Full unfinished basement offers tons of storage. Desirable West-Central Arvada near the Stenger and Lutz Sports Complexes and close to the Van Bibber Creek Trail. 5-minutes to Olde Town Arvada and EZ access to downtown or the mountains!
Location
State CO
County Jefferson
Rooms
Basement Bath/Stubbed
Interior
Interior Features Built-in Features, Ceiling Fan(s), Eat-in Kitchen, Five Piece Bath, Granite Counters, Kitchen Island, Open Floorplan, Pantry, Primary Suite, Smoke Free, Vaulted Ceiling(s), Walk-In Closet(s)
Heating Forced Air, Natural Gas
Cooling Central Air
Flooring Carpet, Laminate
Fireplaces Number 1
Fireplaces Type Great Room
Fireplace Y
Appliance Dishwasher, Disposal, Dryer, Gas Water Heater, Microwave, Oven, Range, Refrigerator, Washer
Exterior
Exterior Feature Dog Run, Private Yard
Garage Spaces 3.0
Fence Partial
Utilities Available Cable Available, Electricity Connected, Natural Gas Connected, Phone Connected
Roof Type Composition
Total Parking Spaces 3
Garage Yes
Building
Lot Description Landscaped, Sprinklers In Front, Sprinklers In Rear
Foundation Structural
Sewer Public Sewer
Water Public
Level or Stories Two
Structure Type Brick,Frame,Wood Siding
Schools
Elementary Schools Vanderhoof
Middle Schools Drake
High Schools Arvada West
School District Jefferson County R-1
Others
Senior Community No
Ownership Individual
Acceptable Financing Cash, Conventional, FHA, VA Loan
Listing Terms Cash, Conventional, FHA, VA Loan
Special Listing Condition None
Read Less Info
Want to know what your home might be worth? Contact us for a FREE valuation!

Our team is ready to help you sell your home for the highest possible price ASAP

© 2024 METROLIST, INC., DBA RECOLORADO® – All Rights Reserved
6455 S. Yosemite St., Suite 500 Greenwood Village, CO 80111 USA
Bought with HomeSmart
GET MORE INFORMATION

Team Lead | License ID: 100041185
11315 Quivas Way, Westminster, CO, 80234, United States







