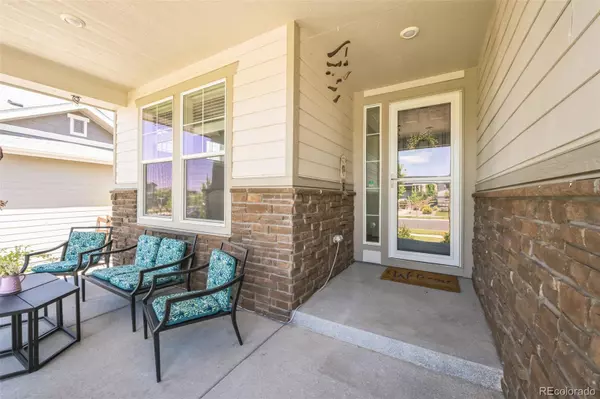$810,000
$839,000
3.5%For more information regarding the value of a property, please contact us for a free consultation.
5 Beds
3 Baths
2,883 SqFt
SOLD DATE : 08/09/2024
Key Details
Sold Price $810,000
Property Type Single Family Home
Sub Type Single Family Residence
Listing Status Sold
Purchase Type For Sale
Square Footage 2,883 sqft
Price per Sqft $280
Subdivision Whispering Pines Sub Filing 3
MLS Listing ID 7332167
Sold Date 08/09/24
Bedrooms 5
Full Baths 2
Three Quarter Bath 1
HOA Y/N No
Abv Grd Liv Area 2,883
Originating Board recolorado
Year Built 2018
Annual Tax Amount $6,711
Tax Year 2022
Lot Size 6,969 Sqft
Acres 0.16
Property Description
CHERRY CREEK SCHOOLS! GORGEOUS single-family home in Whispering Pines! Your future home offers 5 Bedrooms and 3 Bathrooms. A covered front porch welcomes you the main level with a formal Dining Room, a Family Room with a 2-story ceiling and cozy gas fireplace, and a large eat-in Kitchen! The Kitchen features granite-slab countertops with decorative tile backsplash and an abundance of bright white cabinetry, stainless-steel appliances, and a big center island with additional seating. Ideal layout for entertaining--open the sliding doors off the kitchen, set up your favorite grill on the covered back deck, and combine your indoor/outdoor living experience! Main-level bedroom is perfect for extended-stay guests! Upstairs you'll find 4 Bedrooms, including the Primary, which has a private bath with dual sinks and a walk-in closet. The Laundry Room is conveniently located upstairs near the bedrooms! A walkout basement leads to the fenced yard, which backs to walking trails! Don't miss this one! Call for your scheduled showing!
Location
State CO
County Arapahoe
Rooms
Basement Unfinished, Walk-Out Access
Main Level Bedrooms 1
Interior
Interior Features Eat-in Kitchen, Five Piece Bath, Granite Counters, High Ceilings, Kitchen Island, Primary Suite, Walk-In Closet(s)
Heating Forced Air
Cooling Central Air
Flooring Vinyl
Fireplaces Number 1
Fireplaces Type Family Room
Fireplace Y
Appliance Dishwasher, Disposal, Microwave, Oven, Refrigerator
Exterior
Exterior Feature Spa/Hot Tub
Garage Spaces 2.0
Utilities Available Electricity Available, Electricity Connected
Roof Type Composition
Total Parking Spaces 2
Garage Yes
Building
Lot Description Sprinklers In Front, Sprinklers In Rear
Foundation Concrete Perimeter
Sewer Public Sewer
Water Public
Level or Stories Two
Structure Type Frame,Wood Siding
Schools
Elementary Schools Black Forest Hills
Middle Schools Fox Ridge
High Schools Cherokee Trail
School District Cherry Creek 5
Others
Senior Community No
Ownership Individual
Acceptable Financing Cash, Conventional, FHA, VA Loan
Listing Terms Cash, Conventional, FHA, VA Loan
Special Listing Condition None
Read Less Info
Want to know what your home might be worth? Contact us for a FREE valuation!

Our team is ready to help you sell your home for the highest possible price ASAP

© 2024 METROLIST, INC., DBA RECOLORADO® – All Rights Reserved
6455 S. Yosemite St., Suite 500 Greenwood Village, CO 80111 USA
Bought with Real Broker LLC
GET MORE INFORMATION

Team Lead | License ID: 100041185
11315 Quivas Way, Westminster, CO, 80234, United States







