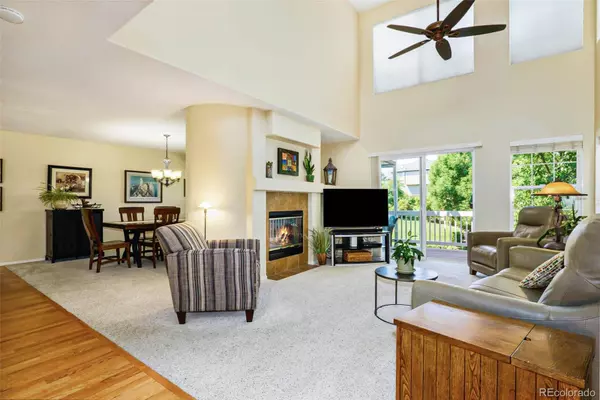$694,900
$695,900
0.1%For more information regarding the value of a property, please contact us for a free consultation.
3 Beds
4 Baths
2,757 SqFt
SOLD DATE : 08/13/2024
Key Details
Sold Price $694,900
Property Type Condo
Sub Type Condominium
Listing Status Sold
Purchase Type For Sale
Square Footage 2,757 sqft
Price per Sqft $252
Subdivision Masters Park
MLS Listing ID 3907127
Sold Date 08/13/24
Bedrooms 3
Full Baths 1
Half Baths 1
Three Quarter Bath 2
Condo Fees $442
HOA Fees $442/mo
HOA Y/N Yes
Abv Grd Liv Area 1,833
Originating Board recolorado
Year Built 2002
Annual Tax Amount $3,518
Tax Year 2023
Property Description
This pristine beautifully updated Masters Park condo looks and lives like a townhome. With its premium end unit location backing to one of Lone Tree's amazing walking paths plus a partial view of the Lone Tree Golf Course fairways. It's beautiful exterior with the curved brick staircase wall, attached two car garage and three new decks off the back. It's a townhome! You will fall in love the minute you enter by the height of the two-story ceilings, all windows, and the beautiful, curved staircase. The main floor features a great room with gas fireplace and access to the huge main floor deck. There is a huge formal dining room, half bath, great open kitchen with stunning granite countertops, freshly painted kitchen cabinets, kitchen island, awesome pantry, and a perfect kitchen nook. The beautiful staircase leads you upstairs where you'll find the large primary bedroom with an attached five-piece bathroom, walk-in closet, and private balcony, plus the second bedroom with its own private bath and walk-in closet. Or take the staircase down to the walk-out basement with its 9' high ceilings makes it not feel like a basement. On that lower level there is the third bedroom, 3/4 bath, laundry/utility/storage room, and large family room with a gas fireplace and its own access to the lower deck. Everything has been beautifully updated. There are fresh neutral painted walls, newly painted staircase, new carpet, beautiful hardwood floors, and new hardware on doors and cabinets. The main three bathrooms have recently been updated too. All three decks’ flooring are Trex and includes an under-deck drainage system. The main level deck is huge, partially covered, and has new privacy screens. Newer Furnace, AC and Hot Water Heater. Enjoy all the amenities that Lone Tree has to offer with the nearby golf course, parks, trails, churches, schools, shopping, recreation centers and many other activities in the area. The Masters Park community has some fun social activities to enjoy.
Location
State CO
County Douglas
Rooms
Basement Finished, Full, Sump Pump, Walk-Out Access
Interior
Interior Features Breakfast Nook, Ceiling Fan(s), Entrance Foyer, Five Piece Bath, Granite Counters, High Ceilings, Kitchen Island, Open Floorplan, Pantry, Primary Suite, Smoke Free, Vaulted Ceiling(s), Walk-In Closet(s)
Heating Forced Air
Cooling Central Air
Flooring Carpet, Tile, Wood
Fireplaces Number 2
Fireplaces Type Basement, Great Room
Fireplace Y
Appliance Dishwasher, Disposal, Dryer, Gas Water Heater, Microwave, Range, Washer
Exterior
Exterior Feature Balcony
Garage Concrete
Garage Spaces 2.0
Roof Type Concrete
Total Parking Spaces 2
Garage Yes
Building
Lot Description Greenbelt
Foundation Structural
Sewer Public Sewer
Water Public
Level or Stories Two
Structure Type Brick,Wood Siding
Schools
Elementary Schools Acres Green
Middle Schools Cresthill
High Schools Highlands Ranch
School District Douglas Re-1
Others
Senior Community No
Ownership Individual
Acceptable Financing 1031 Exchange, Cash, Conventional, FHA, VA Loan
Listing Terms 1031 Exchange, Cash, Conventional, FHA, VA Loan
Special Listing Condition None
Read Less Info
Want to know what your home might be worth? Contact us for a FREE valuation!

Our team is ready to help you sell your home for the highest possible price ASAP

© 2024 METROLIST, INC., DBA RECOLORADO® – All Rights Reserved
6455 S. Yosemite St., Suite 500 Greenwood Village, CO 80111 USA
Bought with HomeSmart
GET MORE INFORMATION

Team Lead | License ID: 100041185
11315 Quivas Way, Westminster, CO, 80234, United States







