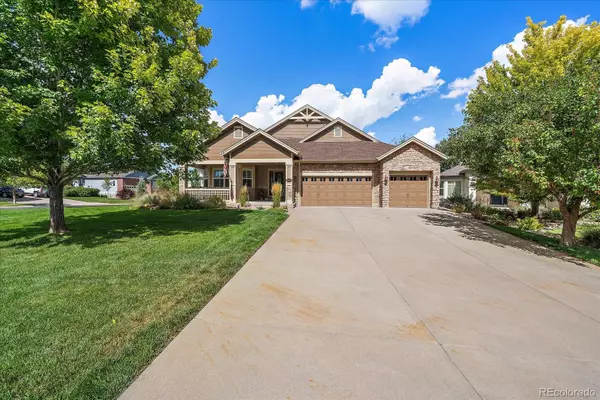$865,000
$899,000
3.8%For more information regarding the value of a property, please contact us for a free consultation.
4 Beds
4 Baths
4,409 SqFt
SOLD DATE : 08/20/2024
Key Details
Sold Price $865,000
Property Type Single Family Home
Sub Type Single Family Residence
Listing Status Sold
Purchase Type For Sale
Square Footage 4,409 sqft
Price per Sqft $196
Subdivision Blackstone Country Club
MLS Listing ID 3642347
Sold Date 08/20/24
Style Traditional
Bedrooms 4
Full Baths 2
Half Baths 1
Three Quarter Bath 1
Condo Fees $165
HOA Fees $55/qua
HOA Y/N Yes
Abv Grd Liv Area 2,832
Originating Board recolorado
Year Built 2005
Annual Tax Amount $5,733
Tax Year 2022
Lot Size 0.310 Acres
Acres 0.31
Property Description
***BUYER INCENTIVES AVAILABLE - SELLER IS OFFERING A $15,000 CONCESSION TO FUTURE BUYER WITH FULL PRICE OFFER*** BUYER CAN USE THIS CONCESSION TO HELP BUY DOWN THE RATE OR APPLY TOWARDS CLOSINGS COSTS OR HOWEVER THEY CHOOSE TO APPLY WITH THE LENDER. IF BUYER PURCHASES IN CASH, SELLER STILL AGREES TO OFFER THE $15,000. Don’t wait to come see this immaculate and very well-maintained, Ranch style home located in Blackstone Country Club, adjacent to the 7th hole at the Blackstone Country Club Golf Course. This home features an updated kitchen, fully remodeled primary bath, (including a beautiful soaking tub), and a well thought out and designed finished basement, which includes an amazing bar with gorgeous woodwork and an updated bathroom! This open floor plan layout, including vaulted ceilings on the main floor creates a warm and spacious atmosphere. Enjoy the well-designed backyard, to include a, (covered built-in natural gas grill) and a relaxing built-in fire pit area. This home has been meticulously maintained and Sellers also just had the roof replaced, (May of 2024). This home a MUST SEE!
The Blackstone Country Club, features upscale amenities and recreational spaces for residents and also feeds to Cherry Creek Schools. For more information on the amenities offered, please contact the Blackstone Country Club Community directly.
Location
State CO
County Arapahoe
Zoning Residential
Rooms
Basement Finished, Full
Main Level Bedrooms 3
Interior
Interior Features Ceiling Fan(s), Eat-in Kitchen, Five Piece Bath, Granite Counters, High Ceilings, Pantry, Primary Suite, Smoke Free, Utility Sink, Walk-In Closet(s), Wet Bar
Heating Forced Air, Natural Gas
Cooling Central Air
Flooring Carpet, Tile, Wood
Fireplaces Number 2
Fireplaces Type Bedroom, Family Room, Gas
Fireplace Y
Appliance Bar Fridge, Convection Oven, Cooktop, Dishwasher, Disposal, Double Oven, Gas Water Heater, Microwave, Range Hood, Wine Cooler
Exterior
Exterior Feature Fire Pit, Gas Grill, Private Yard
Garage Spaces 3.0
Fence Full
Roof Type Architecural Shingle
Total Parking Spaces 3
Garage Yes
Building
Lot Description Corner Lot, Level
Foundation Concrete Perimeter, Slab
Sewer Public Sewer
Water Public
Level or Stories One
Structure Type Wood Siding
Schools
Elementary Schools Altitude
Middle Schools Fox Ridge
High Schools Cherokee Trail
School District Cherry Creek 5
Others
Senior Community No
Ownership Individual
Acceptable Financing 1031 Exchange, Cash, Conventional, FHA, VA Loan
Listing Terms 1031 Exchange, Cash, Conventional, FHA, VA Loan
Special Listing Condition None
Read Less Info
Want to know what your home might be worth? Contact us for a FREE valuation!

Our team is ready to help you sell your home for the highest possible price ASAP

© 2024 METROLIST, INC., DBA RECOLORADO® – All Rights Reserved
6455 S. Yosemite St., Suite 500 Greenwood Village, CO 80111 USA
Bought with Colorado Home Realty
GET MORE INFORMATION

Team Lead | License ID: 100041185
11315 Quivas Way, Westminster, CO, 80234, United States







