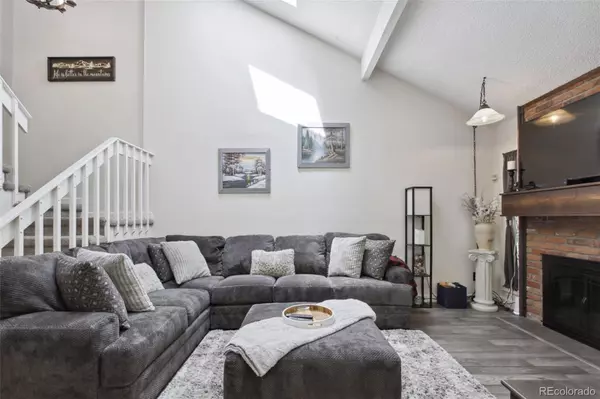$539,000
$549,000
1.8%For more information regarding the value of a property, please contact us for a free consultation.
4 Beds
2 Baths
1,746 SqFt
SOLD DATE : 08/29/2024
Key Details
Sold Price $539,000
Property Type Townhouse
Sub Type Townhouse
Listing Status Sold
Purchase Type For Sale
Square Footage 1,746 sqft
Price per Sqft $308
Subdivision Southpark
MLS Listing ID 4742298
Sold Date 08/29/24
Bedrooms 4
Full Baths 2
Condo Fees $258
HOA Fees $258/mo
HOA Y/N Yes
Abv Grd Liv Area 1,234
Originating Board recolorado
Year Built 1982
Annual Tax Amount $3,200
Tax Year 2022
Lot Size 1,306 Sqft
Acres 0.03
Property Description
NEW PRICE!
Beautifully updated 4 bedroom, 2 bathroom townhome in the Southpark neighborhood of Littleton. Walking out your front door, you see nothing but tranquil, open green space. Upon entering you will be greeted with a bright and airy open floor plan featuring a modern kitchen with quartz countertops. The dining room and living room boast vaulted ceilings, a wood-burning fireplace and skylights with abundant natural lighting. Access your private patio which faces the greenbelt with lush trees and privacy. Upstairs features the primary suite with remodeled 3/4 bathroom and cedar plank closet. Two additional bedrooms and remodeled full bathroom complete the upper level. Don't miss the finished basement with a spacious family room, fourth bedroom, and laundry room with washer and dryer included. Attached 2 car garage makes parking a breeze. New roof installed (Oct 2023) and new exterior paint (Apr 2024). This lovely community features a pool, tennis courts, club house & lots of walking trails. Award-winning Littleton Public Schools and within 5 minutes to the Mineral Light Rail station. Downtown Littleton is 2 miles away, and you'll have easy access to C-470, the Highline Canal, the Platte River, and Aspen Grove shopping center. Schedule your private showing today as this move-in ready home won't last long!
Location
State CO
County Arapahoe
Rooms
Basement Finished, Interior Entry
Interior
Interior Features Ceiling Fan(s), Open Floorplan, Primary Suite, Quartz Counters, Vaulted Ceiling(s)
Heating Forced Air, Natural Gas
Cooling Central Air
Flooring Carpet, Tile, Wood
Fireplaces Number 1
Fireplaces Type Living Room, Wood Burning
Fireplace Y
Appliance Dishwasher, Disposal, Dryer, Gas Water Heater, Microwave, Refrigerator, Washer
Laundry In Unit
Exterior
Exterior Feature Rain Gutters
Garage Concrete
Garage Spaces 2.0
Fence Full
Utilities Available Electricity Available, Electricity Connected, Internet Access (Wired), Natural Gas Available, Natural Gas Connected, Phone Available
Roof Type Composition
Total Parking Spaces 2
Garage Yes
Building
Lot Description Greenbelt
Sewer Community Sewer
Water Public
Level or Stories Two
Structure Type Frame,Wood Siding
Schools
Elementary Schools Runyon
Middle Schools Euclid
High Schools Heritage
School District Littleton 6
Others
Senior Community No
Ownership Individual
Acceptable Financing Cash, Conventional, FHA, VA Loan
Listing Terms Cash, Conventional, FHA, VA Loan
Special Listing Condition None
Pets Description Yes
Read Less Info
Want to know what your home might be worth? Contact us for a FREE valuation!

Our team is ready to help you sell your home for the highest possible price ASAP

© 2024 METROLIST, INC., DBA RECOLORADO® – All Rights Reserved
6455 S. Yosemite St., Suite 500 Greenwood Village, CO 80111 USA
Bought with Littleton Real Estate Company
GET MORE INFORMATION

Team Lead | License ID: 100041185
11315 Quivas Way, Westminster, CO, 80234, United States







