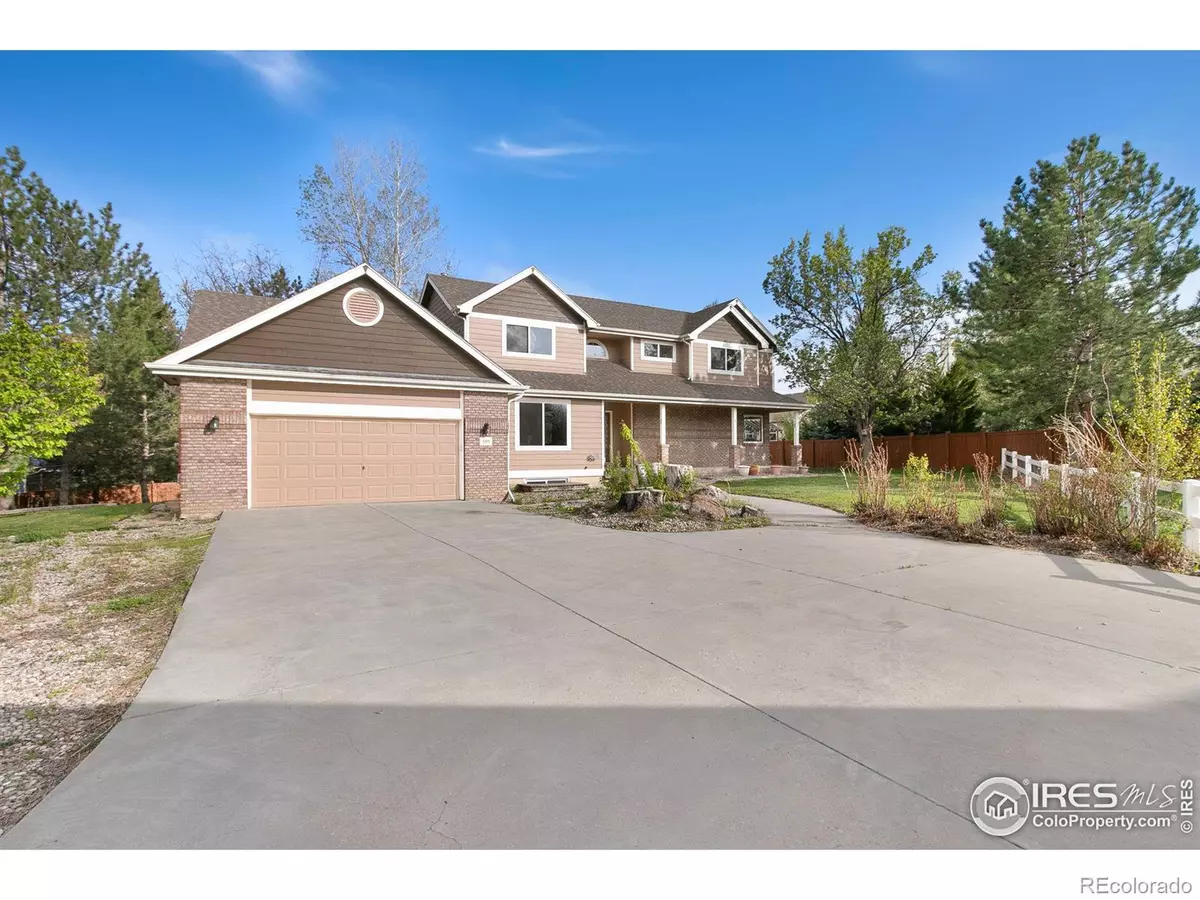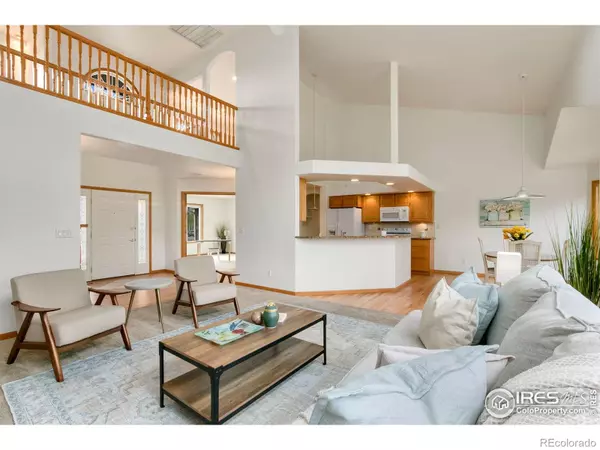$697,000
$739,000
5.7%For more information regarding the value of a property, please contact us for a free consultation.
5 Beds
4 Baths
4,332 SqFt
SOLD DATE : 09/04/2024
Key Details
Sold Price $697,000
Property Type Single Family Home
Sub Type Single Family Residence
Listing Status Sold
Purchase Type For Sale
Square Footage 4,332 sqft
Price per Sqft $160
Subdivision Mariana Glen
MLS Listing ID IR1011044
Sold Date 09/04/24
Bedrooms 5
Full Baths 2
Half Baths 1
Three Quarter Bath 1
Condo Fees $525
HOA Fees $43/ann
HOA Y/N Yes
Abv Grd Liv Area 2,738
Originating Board recolorado
Year Built 1996
Annual Tax Amount $2,904
Tax Year 2023
Lot Size 0.400 Acres
Acres 0.4
Property Description
Welcome to this stunning 5-bedroom, 4-bathroom home located in a highly sought-after neighborhood with excellent schools. In addition to the 5 bedrooms, this home also has an office and an additional loft upstairs, its a huge house! This beautifully designed home has vaulted ceilings and large windows that flood the interior with natural light, creating a bright and airy atmosphere. The open floor plan seamlessly connects the living, dining, and kitchen areas. The finished basement features a wet bar, perfect for hosting gatherings and parties. You'll find freshly painted walls and meticulously clean spaces, ready for you to move in. The spacious bedrooms and well-appointed bathrooms provide comfort and convenience. Step outside to the expansive fenced backyard, complete with a large deck - perfect for summer barbecues, gardening, or simply relaxing in privacy. The long driveway offers ample parking space for multiple vehicles. Situated in a prime location, this home is close to parks, shopping, and dining. Don't miss the opportunity to own this incredible home that combines modern amenities with classic elegance. Schedule your private tour today!
Location
State CO
County Larimer
Zoning RES
Rooms
Basement Daylight, Full
Main Level Bedrooms 1
Interior
Interior Features Eat-in Kitchen, Five Piece Bath, Kitchen Island, Open Floorplan, Vaulted Ceiling(s), Walk-In Closet(s), Wet Bar
Heating Forced Air
Cooling Ceiling Fan(s), Central Air
Flooring Wood
Fireplaces Type Gas, Living Room
Fireplace N
Appliance Dishwasher, Disposal, Microwave, Oven, Refrigerator
Laundry In Unit
Exterior
Garage Tandem
Garage Spaces 3.0
Fence Fenced
Utilities Available Cable Available, Electricity Available, Internet Access (Wired), Natural Gas Available
Roof Type Composition
Total Parking Spaces 3
Garage Yes
Building
Lot Description Cul-De-Sac, Level, Sprinklers In Front
Water Public
Level or Stories Two
Structure Type Brick,Wood Frame
Schools
Elementary Schools Namaqua
Middle Schools Walt Clark
High Schools Thompson Valley
School District Thompson R2-J
Others
Ownership Individual
Acceptable Financing Cash, Conventional, FHA, VA Loan
Listing Terms Cash, Conventional, FHA, VA Loan
Read Less Info
Want to know what your home might be worth? Contact us for a FREE valuation!

Our team is ready to help you sell your home for the highest possible price ASAP

© 2024 METROLIST, INC., DBA RECOLORADO® – All Rights Reserved
6455 S. Yosemite St., Suite 500 Greenwood Village, CO 80111 USA
Bought with C3 Real Estate Solutions, LLC
GET MORE INFORMATION

Team Lead | License ID: 100041185
11315 Quivas Way, Westminster, CO, 80234, United States







