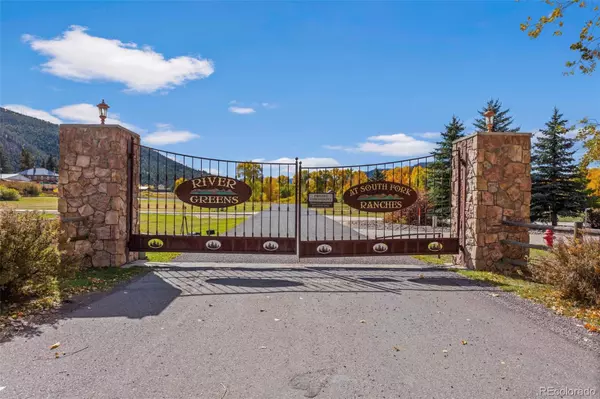$1,600,000
$1,595,000
0.3%For more information regarding the value of a property, please contact us for a free consultation.
4 Beds
4 Baths
3,740 SqFt
SOLD DATE : 09/19/2024
Key Details
Sold Price $1,600,000
Property Type Single Family Home
Sub Type Single Family Residence
Listing Status Sold
Purchase Type For Sale
Square Footage 3,740 sqft
Price per Sqft $427
Subdivision River Greens At South Fork Ranches
MLS Listing ID 5315941
Sold Date 09/19/24
Style Mountain Contemporary
Bedrooms 4
Full Baths 3
Half Baths 1
Condo Fees $550
HOA Fees $45/ann
HOA Y/N Yes
Abv Grd Liv Area 3,740
Originating Board recolorado
Year Built 2007
Annual Tax Amount $3,872
Tax Year 2023
Lot Size 0.630 Acres
Acres 0.63
Property Description
Welcome to 11 Iron Bridge Place, South Fork, Colorado - a true log custom-built masterpiece in the gated neighborhood of
River Greens, a South Fork Ranches Community. This meticulously maintained 4-bedroom, 3-bathroom home boasts 3,740
square feet of luxury living, situated on a treed lot with the Rio Grande River flowing through its heart. As you step inside,
you'll be captivated by the exceptional attention to detail & craftsmanship that went into every aspect of this home.
Hand-crafted finishes & hand-textured stone accents adorn the interiors, complementing the custom porcelain tile
flooring that graces the entire ground floor. The kitchen is a chef's dream, featuring custom distressed knotty alder
cabinets, top-of-the-line Thermador & GE Profile appliances, a solid slab granite countertop island, and a generously
sized pantry. The great room is warmed by a cobblestone fireplace set upon a flagstone hearth, all while offering
breathtaking views of the meandering river & majestic mountains through custom high-performance windows. The main
level is home to the master suite, offering a spacious walk-in closet, walk-in shower, oversized Jetta jacuzzi tub, separate
radiant heating, & a private water closet for added convenience & comfort. On the second floor, you'll discover
additional bedrooms & baths, along with a generous common area perfect for relaxation and gathering. One of the guest
rooms even boasts a high-definition home theater for your entertainment. This home is thoughtfully designed for yearround comfort, with exceptional insulation and high-efficiency features ensuring you're always snug and cozy, no matter
the Colorado temperatures. Outside, both the front and rear decks have been recently re-stained, providing inviting spaces
to soak in the serene sounds and sights of the Rio Grande River right from your own home. Don't miss the opportunity to
make this exquisite riverfront property your own. Your dream Colorado mountain home awaits!
Location
State CO
County Rio Grande
Zoning Residential
Rooms
Main Level Bedrooms 1
Interior
Interior Features Audio/Video Controls, Built-in Features, Entrance Foyer, Five Piece Bath, Granite Counters, High Speed Internet, Jet Action Tub
Heating Baseboard
Cooling Other
Flooring Carpet, Tile
Fireplaces Number 1
Fireplaces Type Great Room
Equipment Air Purifier
Fireplace Y
Appliance Dryer, Gas Water Heater, Microwave, Range, Range Hood, Refrigerator, Tankless Water Heater
Exterior
Garage Oversized
Garage Spaces 2.0
Fence Partial
Utilities Available Electricity Connected, Propane
Waterfront Description River Front
Roof Type Metal
Total Parking Spaces 2
Garage Yes
Building
Lot Description Landscaped, Level
Sewer Public Sewer
Water Public
Level or Stories Two
Structure Type Log
Schools
Elementary Schools Del Norte
Middle Schools Del Norte
High Schools Del Norte
School District Upper Rio Grande School District C-7
Others
Senior Community No
Ownership Individual
Acceptable Financing Cash, Conventional, Jumbo
Listing Terms Cash, Conventional, Jumbo
Special Listing Condition None
Read Less Info
Want to know what your home might be worth? Contact us for a FREE valuation!

Our team is ready to help you sell your home for the highest possible price ASAP

© 2024 METROLIST, INC., DBA RECOLORADO® – All Rights Reserved
6455 S. Yosemite St., Suite 500 Greenwood Village, CO 80111 USA
Bought with NON MLS PARTICIPANT
GET MORE INFORMATION

Team Lead | License ID: 100041185
11315 Quivas Way, Westminster, CO, 80234, United States







