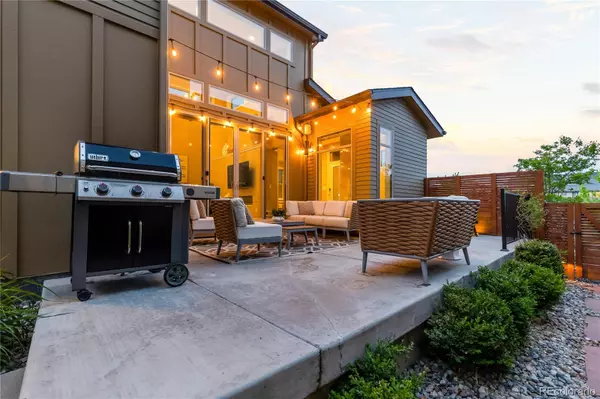$715,000
$725,000
1.4%For more information regarding the value of a property, please contact us for a free consultation.
4 Beds
4 Baths
2,842 SqFt
SOLD DATE : 09/30/2024
Key Details
Sold Price $715,000
Property Type Single Family Home
Sub Type Single Family Residence
Listing Status Sold
Purchase Type For Sale
Square Footage 2,842 sqft
Price per Sqft $251
Subdivision Sterling Ranch
MLS Listing ID 4997832
Sold Date 09/30/24
Style Contemporary
Bedrooms 4
Full Baths 1
Half Baths 1
Three Quarter Bath 2
HOA Y/N No
Abv Grd Liv Area 2,053
Originating Board recolorado
Year Built 2018
Annual Tax Amount $8,206
Tax Year 2023
Lot Size 4,356 Sqft
Acres 0.1
Property Description
Motivated Seller - let's make a deal! Nestled at the base of the Rocky Mountain foothills in Littleton, this remarkable residence epitomizes modern elegance & enduring charm. Enhanced by recent, meticulous upgrades above builders standard, it presents a rare opportunity for discerning buyers on a premium private lot & professionally landscaped yard. You are sure to be impressed with the seamless flow of this floorpan. Upon entry, the home greets you with an abundance of natural light through expansive windows, accentuating the open concept living spaces. The gourmet kitchen is a culinary dream, boasting sleek countertops, high-end stainless-steel appliances & ample cabinetry. Its crowning feature is a large island w/ seating for four, perfectly blending functionality with social engagement. The luxurious primary suite is a haven of relaxation, featuring a spa-like ensuite bath & a generously proportioned closet. The two additional secondary bedrooms upstairs are complemented by a contemporary bathroom that exemplifies modern luxury. The basement emerges as a captivating retreat, with a dedicated entertainment space ideal for hosting, and an additional bedroom and ¾ bath. This is a "smart home" and features built in surround sound. Outdoor living is redefined with a meticulously landscaped yard, offering a tranquil oasis. The space provides seasonal comfort, making it an idyllic setting for al fresco dining or enjoying Colorado’s sunshine. The oversized 2-car garage, with built-ins for storage, adds to the home’s appeal. Residents enjoy access to community amenities including an outdoor pool, exercise room & entertainment space, enhancing the living experience with a yearly state park pass to Roxborough State Park, Waterton Canyon, and Chatfield Reservoir just a quick jaunt away. Located in a sought-after Sterling Ranch neighborhood with eco-conscious values, scenic parks, along with being steps from Livin’ the Dream & Atlas Coffee.
Location
State CO
County Douglas
Rooms
Basement Finished, Partial
Interior
Interior Features Corian Counters, Jack & Jill Bathroom, Kitchen Island, Open Floorplan, Pantry, Smoke Free, Vaulted Ceiling(s), Walk-In Closet(s)
Heating Forced Air, Hot Water
Cooling Central Air
Flooring Carpet, Tile, Wood
Fireplaces Number 1
Fireplaces Type Family Room
Fireplace Y
Appliance Dishwasher, Dryer, Microwave, Oven, Refrigerator, Self Cleaning Oven, Sump Pump, Washer
Exterior
Exterior Feature Private Yard
Garage Concrete
Garage Spaces 2.0
Fence Full
Utilities Available Cable Available, Electricity Available, Electricity Connected, Internet Access (Wired), Phone Available
Roof Type Composition
Total Parking Spaces 2
Garage Yes
Building
Sewer Public Sewer
Water Public
Level or Stories Two
Structure Type Cement Siding,Frame
Schools
Elementary Schools Roxborough
Middle Schools Ranch View
High Schools Thunderridge
School District Douglas Re-1
Others
Senior Community No
Ownership Individual
Acceptable Financing Cash, Conventional, FHA, VA Loan
Listing Terms Cash, Conventional, FHA, VA Loan
Special Listing Condition None
Read Less Info
Want to know what your home might be worth? Contact us for a FREE valuation!

Our team is ready to help you sell your home for the highest possible price ASAP

© 2024 METROLIST, INC., DBA RECOLORADO® – All Rights Reserved
6455 S. Yosemite St., Suite 500 Greenwood Village, CO 80111 USA
Bought with Compass - Denver
GET MORE INFORMATION

Team Lead | License ID: 100041185
11315 Quivas Way, Westminster, CO, 80234, United States







