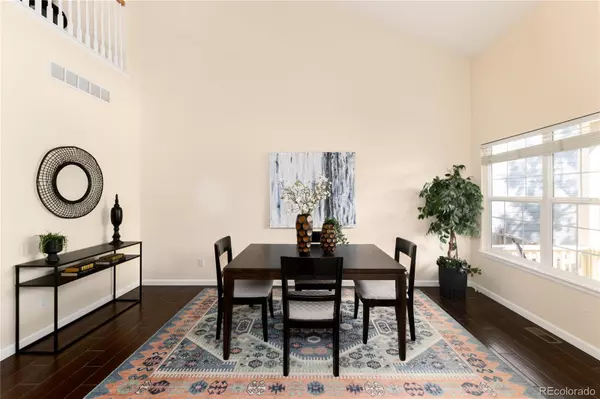$590,000
$599,000
1.5%For more information regarding the value of a property, please contact us for a free consultation.
4 Beds
3 Baths
2,075 SqFt
SOLD DATE : 11/22/2024
Key Details
Sold Price $590,000
Property Type Single Family Home
Sub Type Single Family Residence
Listing Status Sold
Purchase Type For Sale
Square Footage 2,075 sqft
Price per Sqft $284
Subdivision The Farm
MLS Listing ID 3884724
Sold Date 11/22/24
Style Contemporary
Bedrooms 4
Full Baths 2
Half Baths 1
Condo Fees $52
HOA Fees $52/mo
HOA Y/N Yes
Abv Grd Liv Area 2,075
Originating Board recolorado
Year Built 2000
Annual Tax Amount $4,113
Tax Year 2023
Lot Size 4,791 Sqft
Acres 0.11
Property Description
Welcome to this beautifully updated home, nestled in the highly sought after & convenient neighborhood of the Farm at Arapahoe. The house is located on a serene cul-de-sac that opens directly to the Piney Creek Trail, offering walkable access to CC State Park & the neighborhood playground. The heart of the home is a completely remodeled gourmet kitchen with stunning white quartz counters and an amazing center island w/ table-seating for 4, white cabinets, black stainless appliances, new lighting, farm sink & pantry. Out the patio doors (no stairs) is an amazing large custom Trex deck w/ space for everything--lounging, grills, smokers, & a hot tub--a great entertaining space. There are 3 raised garden beds in the yard for growing food & flowers. The comfortable spacious family room, open to the Kitchen, creates the indoor entertaining space, w/ access to a bonus room perfect for a main floor bedroom, playroom, or 2nd office. The entire main has continuous designer-selected ceramic wide-plank hardwood look-tile, giving the main floor a glowing clean professional & warm feel. As you enter through the covered front porch there is a lovely, welcoming optic of the dining room showing through to the kitchen. Convenient main floor laundry room & half-bath complete this level. The upstairs features 3 generously sized bedrooms, including a primary retreat w/ private en-suite bath & 2 walk-in closets, a 2nd full bath, & a versatile loft space which could be a perfect home office, play room, or media center. The unfinished basement offers ample storage space & the potential for future expansion. New roof, gutters, exterior paint, & carpet. The location offers easy access to highways, & nearby shopping & dining. Cherry Creek School district & nearby Regis Jesuit High. Set a showing to see this 4 bed+ loft/3 bath home w/ fabulous gourmet kitchen & indoor & outdoor entertaining on a cul-de-sac w/ access to trails. This home is 1 of the larger models in the neighborhood.
Location
State CO
County Arapahoe
Rooms
Basement Bath/Stubbed, Crawl Space, Interior Entry, Partial, Unfinished
Main Level Bedrooms 1
Interior
Interior Features Ceiling Fan(s), Eat-in Kitchen, Five Piece Bath, High Ceilings, Kitchen Island, Open Floorplan, Pantry, Primary Suite, Quartz Counters, Smoke Free, Vaulted Ceiling(s), Walk-In Closet(s)
Heating Forced Air
Cooling Central Air
Flooring Carpet, Tile
Fireplace N
Appliance Dishwasher, Disposal, Dryer, Microwave, Oven, Range, Refrigerator, Washer
Laundry In Unit
Exterior
Exterior Feature Private Yard, Spa/Hot Tub
Garage Spaces 2.0
Roof Type Composition
Total Parking Spaces 2
Garage Yes
Building
Lot Description Cul-De-Sac, Landscaped, Level, Master Planned, Sprinklers In Front
Sewer Public Sewer
Water Public
Level or Stories Two
Structure Type Wood Siding
Schools
Elementary Schools Fox Hollow
Middle Schools Liberty
High Schools Grandview
School District Cherry Creek 5
Others
Senior Community No
Ownership Individual
Acceptable Financing Cash, Conventional, FHA, Jumbo, VA Loan
Listing Terms Cash, Conventional, FHA, Jumbo, VA Loan
Special Listing Condition None
Pets Description Cats OK, Dogs OK
Read Less Info
Want to know what your home might be worth? Contact us for a FREE valuation!

Our team is ready to help you sell your home for the highest possible price ASAP

© 2024 METROLIST, INC., DBA RECOLORADO® – All Rights Reserved
6455 S. Yosemite St., Suite 500 Greenwood Village, CO 80111 USA
Bought with HomeSmart
GET MORE INFORMATION

Team Lead | License ID: 100041185
11315 Quivas Way, Westminster, CO, 80234, United States







